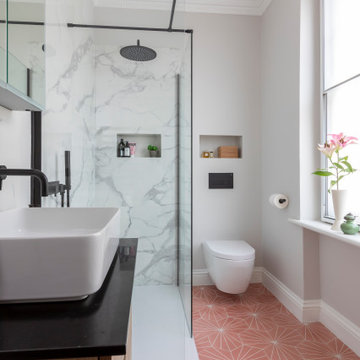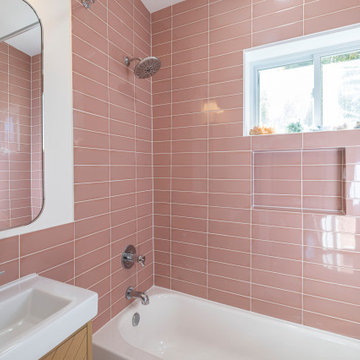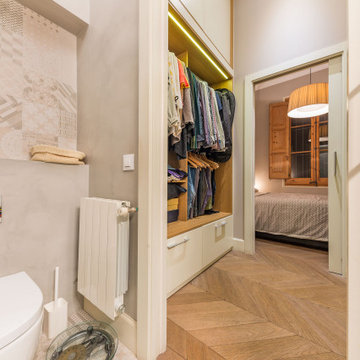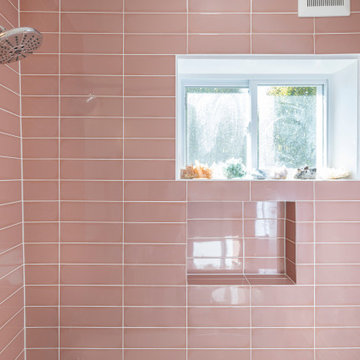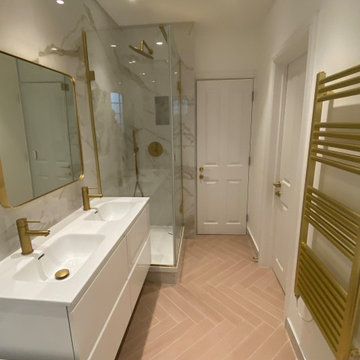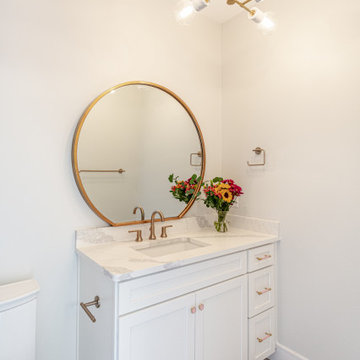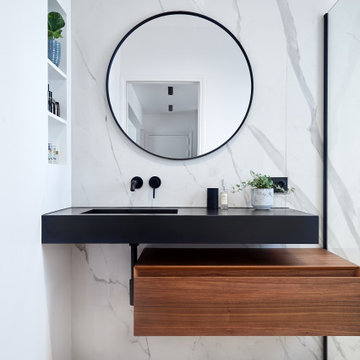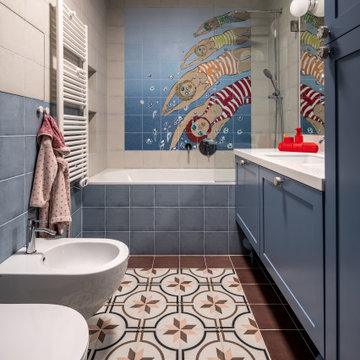Refine by:
Budget
Sort by:Popular Today
1 - 20 of 81 photos
Item 1 of 3
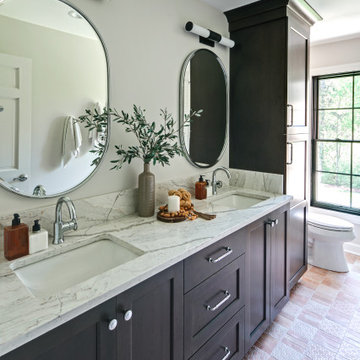
THE SETUP
The original L-shaped guest bathroom, primarily utilized by the client’s young nephews, presented several design challenges. The entry door’s placement at the top of the stairs created an awkward flow, while the lack of natural light and the sectioned-off toilet and shower area contributed to a cramped and dimly lit ambiance.
Design Objectives:
Reconfigure the floor plan to improve guest access and circulation
Create a versatile space that accommodates both young guests and adult needs
Introduce natural light to brighten the overall ambiance
Incorporate a tub/shower combination suitable for children while meeting adult requirements
Design Challenges:
Relocating the entry door to a more functional position
Finding an optimal layout to open up the entire bathroom as a unified space
Maximizing natural light and creating a bright, inviting atmosphere
Updating the tub/shower area with a refreshed look while ensuring child-friendly features
THE RENEWED SPACE
Design Solutions:
Reconfigured floor plan with the entry door relocated to the main hallway for seamless guest access
Removal of the dividing wall separating the toilet and tub/shower area, enabling an open, spacious layout
Strategic placement of a window to flood the space with natural light. Also – careful selection of materials and finishes contributing to the bright and airy aesthetic
Inclusion of a handheld showerhead serving as a lower shower option for young guests
The new floor plan and the introduction of natural light have transformed this guest bathroom into a radiant, welcoming space. The dual vanity sinks and tall storage cabinet cater to versatile needs, while the terracotta floor tiles harmonize beautifully with the overall design, adding warmth and style. The decision to keep a shower curtain for the tub/shower combination enhances the open and airy feel. Thoughtful details, such as the gear-inspired faucet handles and complementary light fixtures above the mirrors, add a touch of edgy sophistication to this multifunctional guest retreat.

This single family home had been recently flipped with builder-grade materials. We touched each and every room of the house to give it a custom designer touch, thoughtfully marrying our soft minimalist design aesthetic with the graphic designer homeowner’s own design sensibilities. One of the most notable transformations in the home was opening up the galley kitchen to create an open concept great room with large skylight to give the illusion of a larger communal space.
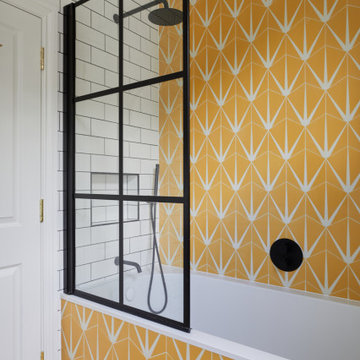
Fully renovated this victorian property in beckenham! Full of colours interior, Dormer loft conversions, contrast brickwork, zinc cladding,
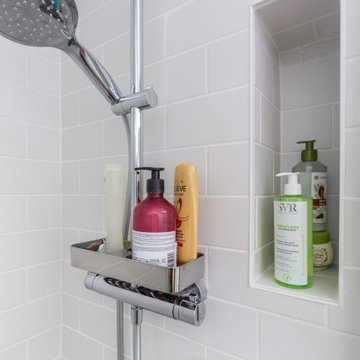
Projet de rénovation d'un appartement. Mission de conception avec création de meuble sur mesure et suivi de chantier.
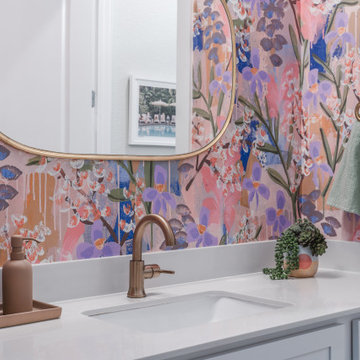
This little girl's playroom bath renovation consisted of new floor and shower wall tile (to the ceiling), new plumbing fixtures and hardware, fresh vanity paint and cabinet knobs, a new vanity mirror and sconce, wallpaper accent walls, Gray Malin artwork, new floor mats, shower curtain and towels.

This single family home had been recently flipped with builder-grade materials. We touched each and every room of the house to give it a custom designer touch, thoughtfully marrying our soft minimalist design aesthetic with the graphic designer homeowner’s own design sensibilities. One of the most notable transformations in the home was opening up the galley kitchen to create an open concept great room with large skylight to give the illusion of a larger communal space.
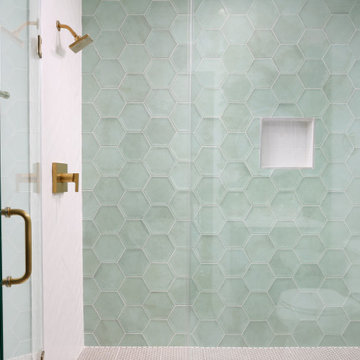
For this “kids” bedroom we decided to be a little playful with the colors as you can see and the shapes around the bath. The floors are a pink, glass penny tile, wall is a seafoam green honeycomb tile while the tile surround is a glazed and wavy tile in a herringbone pattern. Super fun in a smaller bathroom making this compact yet, very cozy and exciting to be in.
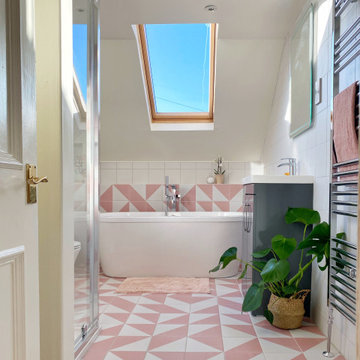
Family Bathroom Renovation - Consultation only regarding colour scheme, clients had already made some choices on hardware and furniture.
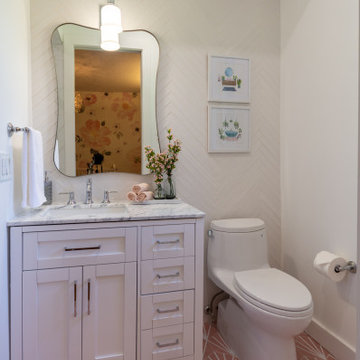
Charming girl's bathroom with pink floor tile and white chevron pattern porcelain tile
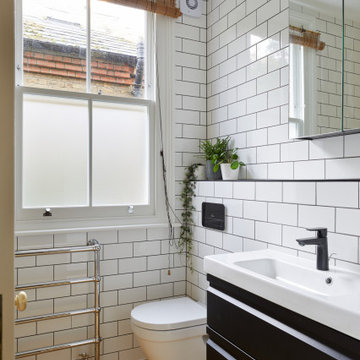
Fully renovated this victorian property in beckenham! Full of colours interior, Dormer loft conversions, contrast brickwork, zinc cladding,
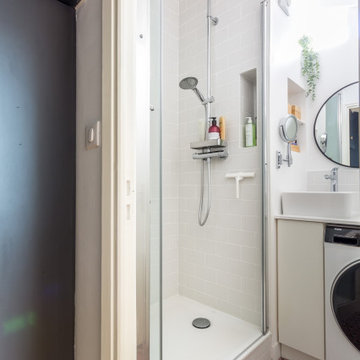
Projet de rénovation d'un appartement. Mission de conception avec création de meuble sur mesure et suivi de chantier.
Bathroom and Cloakroom with Pink Floors and a Wall Niche Ideas and Designs
1



