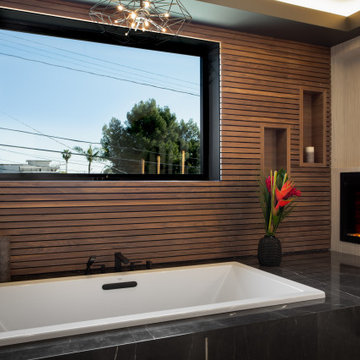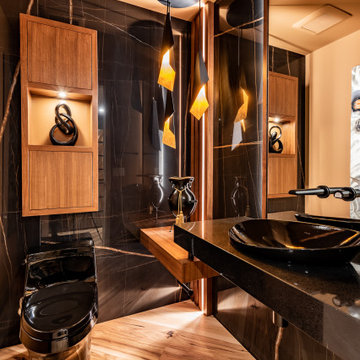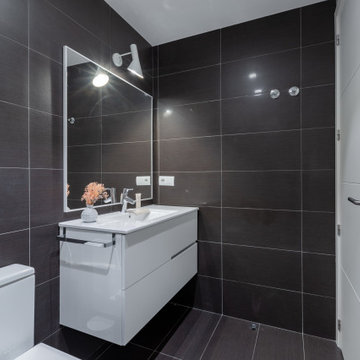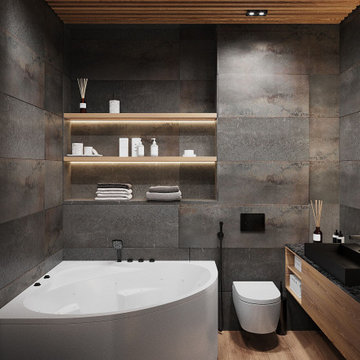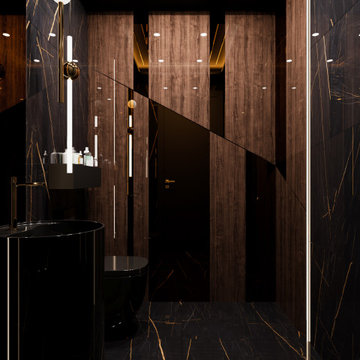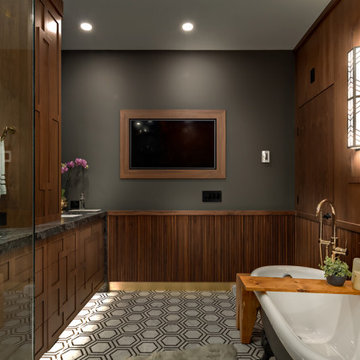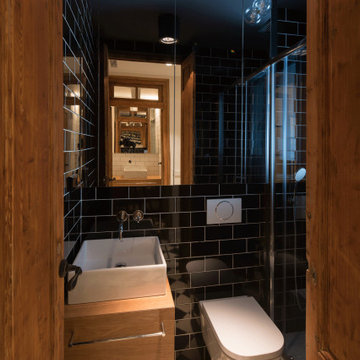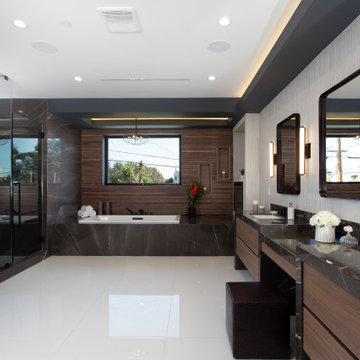Refine by:
Budget
Sort by:Popular Today
1 - 20 of 72 photos
Item 1 of 3

In keeping with the age of the house, circa 1920, an art deco inspired bathroom was installed in classic black and white. Brass and black fixtures add warmth, as does the metallic ceiling. Reeded glass accents are another nod to the era, as is the hex marble floor. A custom bench and niche were installed, working around the old bones of the house. A new window was installed, widening the view, but high enough to provide privacy. Board and batten provide interest and texture to the bold black walls.

You'll find wood floors in the bathroom, something you won't see very often, but they end in an area of tile by the shower, a floating cabinet, and back-lit mirrors.

This bold jack and jill bathroom centers around the color black making a statement piece out of this entire room. Faucets, accessories, and shower fixtures are from Kohler's Purist collection in Matte Black. The commode, also from Kohler, is a One-Piece from the Santa Rosa collection, making it easy to keep clean. Floor tile is White Thassos Honed from Marble Systems. The main wall surround tile and matching pencil liners came from Daltile - their Antico Scuro Honed material. Wall tile is an 8x36 plank-style set in a brick lay. The accent wall in the shower is from Renaissance Tile, as well as teh shower floor and liners. White Thassos is used on the floor, while a White Thassos Cheveron pattern with Sand Dollar strips (mosaic) in White polished covers the accent wall. A clear glass shower entry with black clamps and hardware lets you see the design without sacrifice.

Modern Powder Room Charcoal Black Vanity Sink Black Tile Backsplash, wood flat panels design By Darash

The bedroom en suite shower room design at our London townhouse renovation. The additional mouldings and stunning black marble have transformed the room. The sanitary ware is by @drummonds_bathrooms. We moved the toilet along the wall to create a new space for the shower, which is set back from the window. When the shower is being used it has a folding dark glass screen to protect the window from any water damage. The room narrows at the opposite end, so we decided to make a bespoke cupboard for toiletries behind the mirror, which has a push-button opening. Quirky touches include the black candles and Roman-style bust above the toilet cistern.

Modern Powder Room Charcoal Black Vanity Sink Black Tile Backsplash, wood flat panels design By Darash
Bathroom and Cloakroom with Black Tiles and Panelled Walls Ideas and Designs
1






