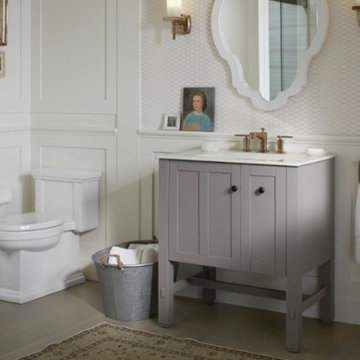Refine by:
Budget
Sort by:Popular Today
1 - 20 of 69,693 photos
Item 1 of 3

When we were asked by our clients to help fully overhaul this grade II listed property. We knew we needed to consider the spaces for modern day living and make it as open and light and airy as possible. There were a few specifics from our client, but on the whole we were left to the design the main brief being modern country with colour and pattern. There were some challenges along the way as the house is octagonal in shape and some rooms, especially the principal ensuite were quite a challenge.

Elegance and timeless design with muted tones were the client’s brief for this pair of guest bathrooms. Set within the top floor guest apartment of this stunning period property overlooking the suspension bridge in Clifton, the bathrooms needed to fit within the period features whilst still offering a feeling of space and luxury. A family bathroom caters to three of the guest bedrooms with a feature free-standing bath taking centre stage in this calming space. Next door the ensuite bathroom completes a private guest suite. Symmetrical design brings flow whilst built in storage and vanity unit allow guests to make themselves completely at home.

Contemporary bathroom with Brushed nickel brassware. Inset bath with fluted tiles. striped wall tiles and shower tiles.

Compact shower room with terrazzo tiles, builting storage, cement basin, black brassware mirrored cabinets

As we had more space to work with, we inserted a bigger shower and swapped around the bath and vanity area. We also carried on the industrial chic theme by fitting matt black taps and fixtures.
Full project - https://decorbuddi.com/industrial-chic-interior/

In the bathroom we used a seamless plaster wall finish to allow the marble mosaic Istanbul flooring to sing. A backdrop for warm smoked bronze fittings and a bespoke shower enclosure bringing a subtle opulence.

Custom master bathroom with large open shower and free standing concrete bathtub, vanity and dual sink areas.
Shower: Custom designed multi-use shower, beautiful marble tile design in quilted patterns as a nod to the farmhouse era. Custom built industrial metal and glass panel. Shower drying area with direct pass though to master closet.
Vanity and dual sink areas: Custom designed modified shaker cabinetry with subtle beveled edges in a beautiful subtle grey/beige paint color, Quartz counter tops with waterfall edge. Custom designed marble back splashes match the shower design, and acrylic hardware add a bit of bling. Beautiful farmhouse themed mirrors and eclectic lighting.
Flooring: Under-flooring temperature control for both heating and cooling, connected through WiFi to weather service. Flooring is beautiful porcelain tiles in wood grain finish.
For more photos of this project visit our website: https://wendyobrienid.com.
Bathroom and Cloakroom with Grey Cabinets and Orange Cabinets Ideas and Designs
1














