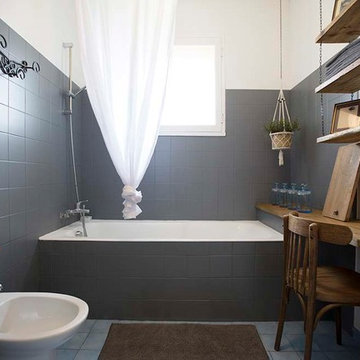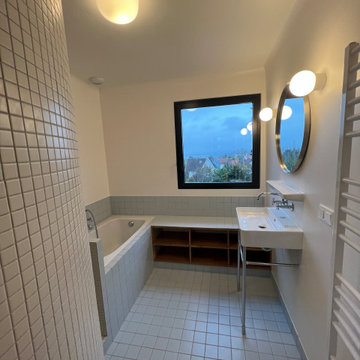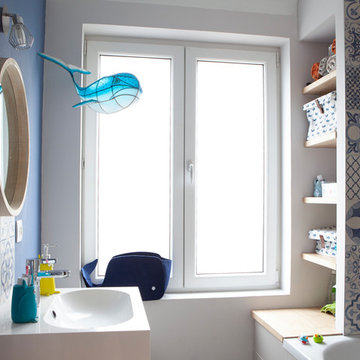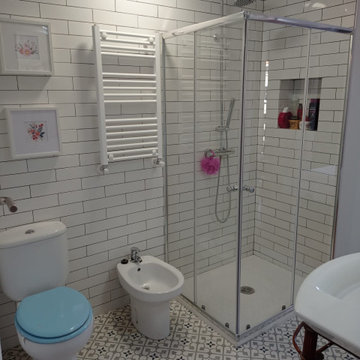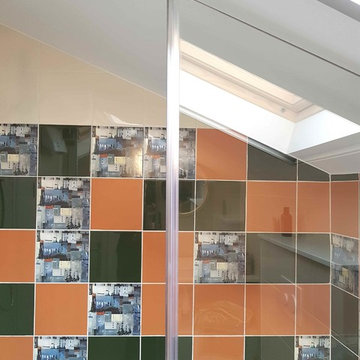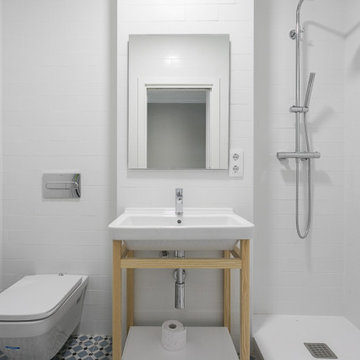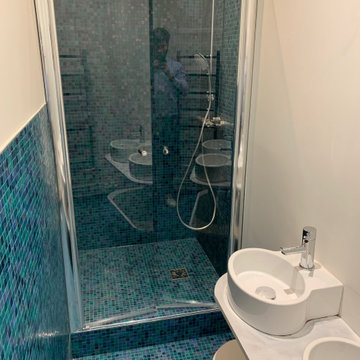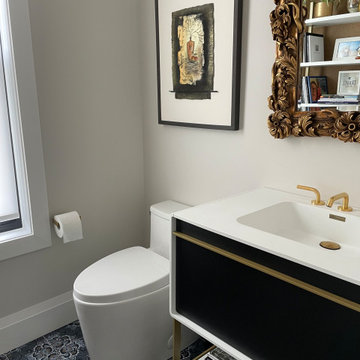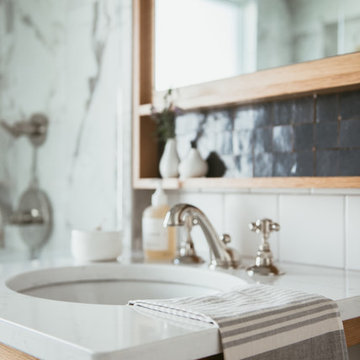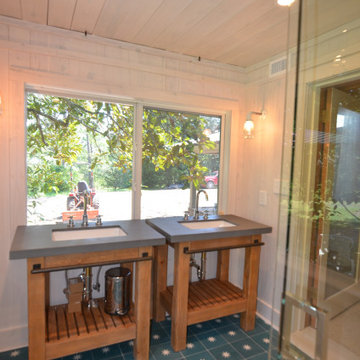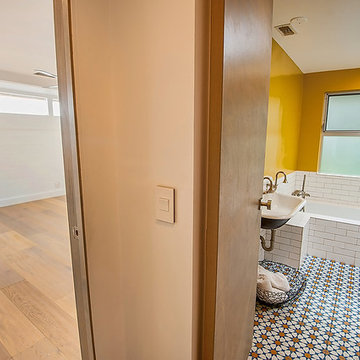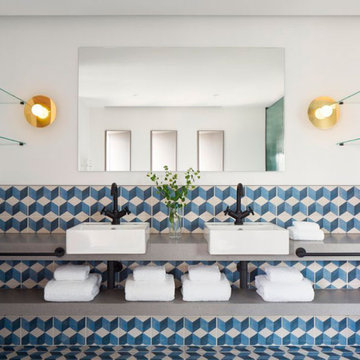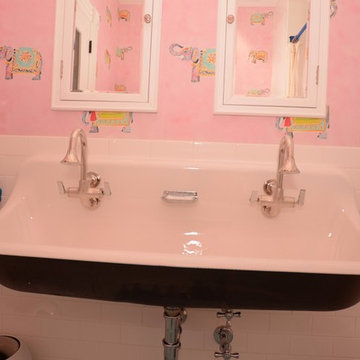Refine by:
Budget
Sort by:Popular Today
141 - 160 of 220 photos
Item 1 of 3
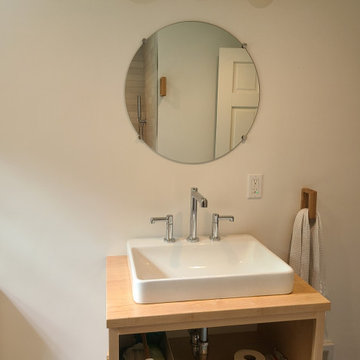
Maximizing space and creating a calm oasis was this client’s goal. They were eager to get rid of the existing “coffin-shaped, too-small bathtub and outdated, insufficient sink.” While the wall was open, we also installed a washer/dryer in the little closet that shares the tub wall. Most importantly, this Lincoln client was looking to create a relaxing vibe with a deep-soaking tub. Nick Sabella suggested a custom-made vanity with side details that mirrored the modern storage benches in the living room. The sink nods to the modern farmhouse style and the wooden accents finished the natural look. The client appreciated N Sabella’s handcrafted maple vanity that is clean and simple vs. a store bought one.
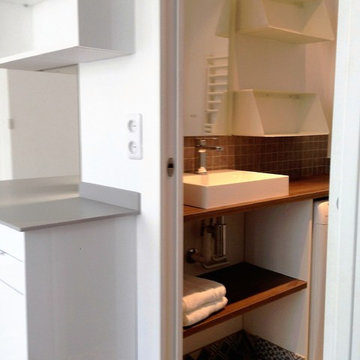
La salle de bain, compacte, comporte néanmoins tout le confort d'une "grande" salle de bain.
* plan vasque et robinet Leroy Merlin
* Miroir éclairant avec affichage de l'heure et hauts parleurs bluetooth.
* carrelage type "carreaux de ciment" Leroy Merlin
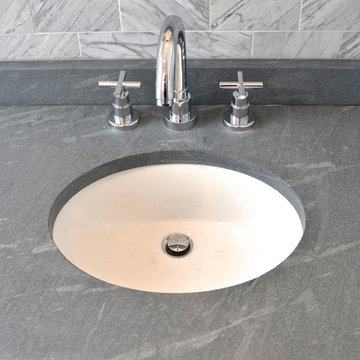
A tiny powder room became a delicious, rich jewel, with glass mosaic floors that bring a reference to nature into the ninth-floor condo.
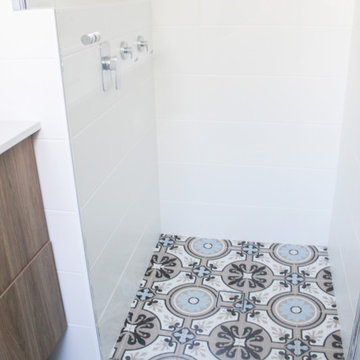
Blue Bathroom, Patterned Bathroom Floor, Small Bathroom Renovations, Small Bathrooms Perth WA, Wood Open Vanity, Long Single Vanities, Open Bathroom Vanities, Single Ensuite Vanities, Semi Frameless Shower Screen, Alcove Bathrooms
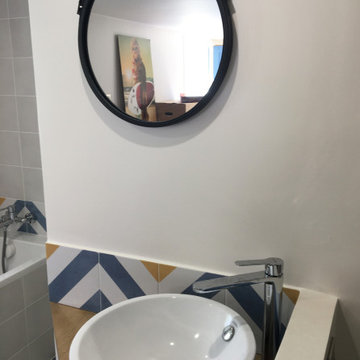
Conception d'une petite salle de bain joliment réalisée par la société EOS
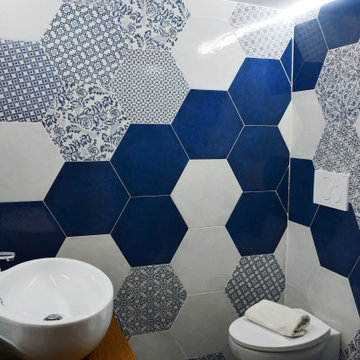
Siamo felici di mostrarvi il nuovo progetto portato a termine grazie alla collaborazione con l'interior Paola Imparato @Prototype Design&Architecture.
Abbiamo portato un po di blu
Bathroom and Cloakroom with Open Cabinets and Blue Floors Ideas and Designs
8


