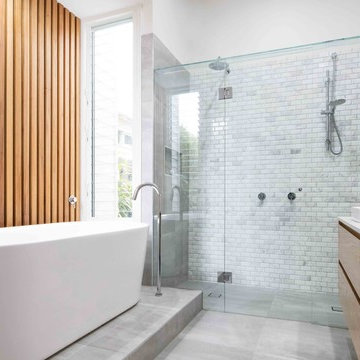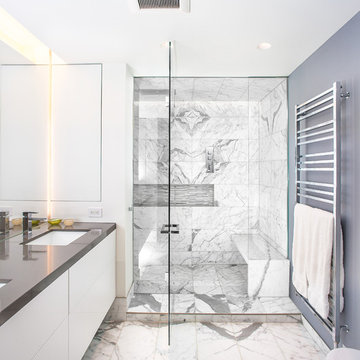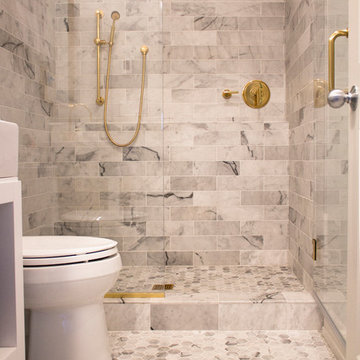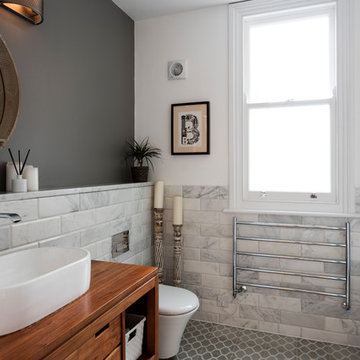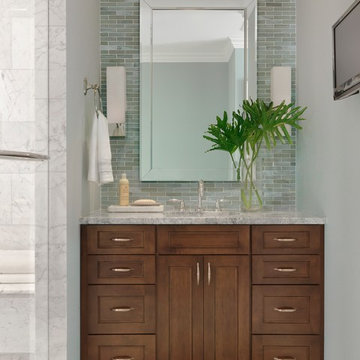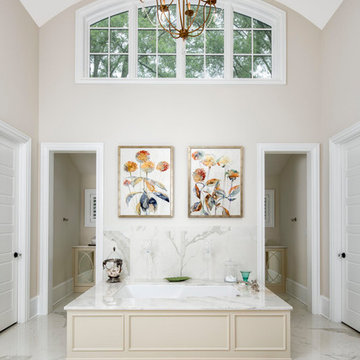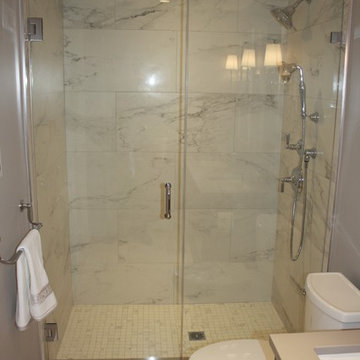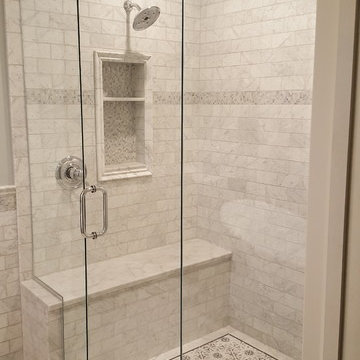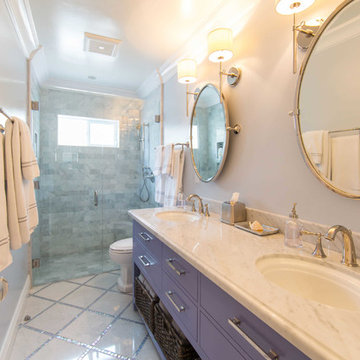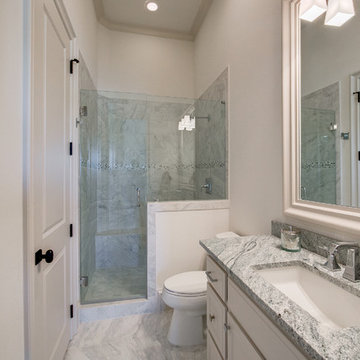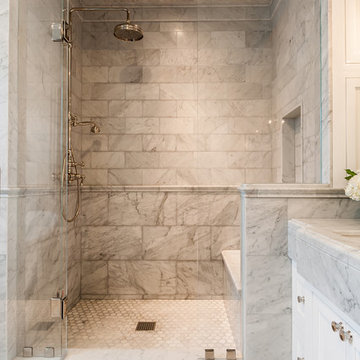Refine by:
Budget
Sort by:Popular Today
101 - 120 of 9,620 photos
Item 1 of 3
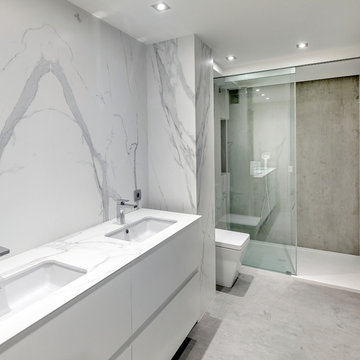
Highly sought after Estatuario features on the walls and vanity top of this eye-catching bathroom. Book-matched slabs on the wall make a dramatic statement, accentuating the natural beauty of the design. Prominent grey veins and thin strokes combine for a striking effect.
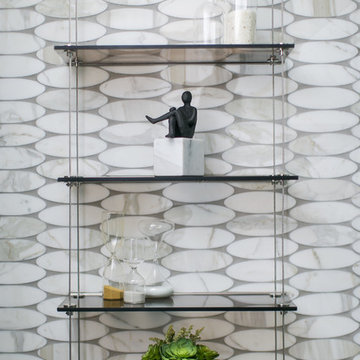
Making small spaces count.
In this tiny Guest Bathroom, Interior Designer Rebecca Robeson works magic with her selections of fixtures, finishes and hardware to visually enlarge the room.
Selecting magnificent white marble pieces, laser cut in an oval shape and placed horizontally, Rebecca chose grey grout to surround each piece, giving it an embedded look. Carrying the feature wall from the toilet on into the back wall of the shower, this once tiny bathroom (painted red) gets a new lease on life!
Rebecca’s creative solution to the lack of usable surface space was to design a custom ceiling mounted shelving unit above the toilet. Shown here, it's used for well-appointed accessory pieces but when necessary, can also serve the functional needs of guests for makeup bags, shaving kits, perfume and toiletries.
Smoked glass shelves hang on stainless steel cables, suspended from the ceiling.
Earthwood Custom Remodeling, Inc.
Exquisite Kitchen Design
Tech Lighting - Black Whale Lighting
Photos by Ryan Garvin Photography
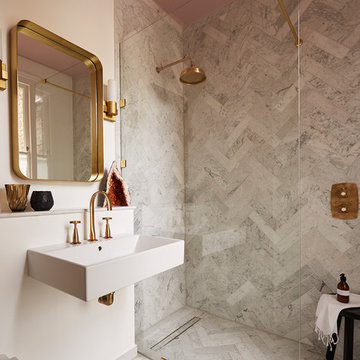
Pink ceilings give cool greys a rosy glow and add a interesting feature when looking upwards. it further connects the master bedroom with the en suite. The marble parquet floors and walls give elegance and drama.
Interior Design and Interior Styling by Victoria Tunstall Photography by Sarah Hogan
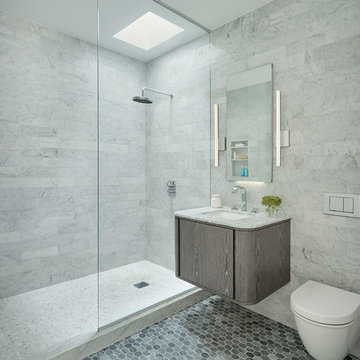
We completely gut renovated this pre-war Tribeca apartment but kept some of it's charm and history in tact! The building, which was built in the early 1900's, was home to different executive office operations and the original hallways had a beautiful and intricate mosaic floor pattern. To that point we decided to preserve the existing mosaic flooring and incorporate it into the new design. The open concept kitchen with cantilevered dining table top keeps the area feeling light and bright, casual and not stuffy. Additionally, the custom designed swing arm pendant light helps marry the dining table top area to that of the island.
---
Our interior design service area is all of New York City including the Upper East Side and Upper West Side, as well as the Hamptons, Scarsdale, Mamaroneck, Rye, Rye City, Edgemont, Harrison, Bronxville, and Greenwich CT.
For more about Darci Hether, click here: https://darcihether.com/
To learn more about this project, click here:
https://darcihether.com/portfolio/pre-war-tribeca-apartment-made-modern/
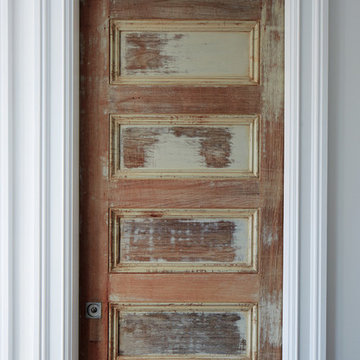
The door is 150 years old. We had layers of paint removed, but we left some of the finish. We had it sealed because we were concerned about any traces of lead left behind.
Photography: Philip Ennis Productions.

This original Master Bathroom was a room bursting at the seams with plate glass mirrors and baby pink carpet! The owner wanted a more sophisticated, transitionally styled space with a better functional lay-out then the previous space provided. The bathroom space was part of an entire Master Suite renovation that was gutted down to the studs and rebuilt piece by piece. The plumbing was all rearranged to allow for a separate toilet rooms, a freestanding soaking bathtub as well as separate vanities for ‘His’ and ‘Her’ and a large, shared steam shower. New windows fill the entire wall around the bathtub providing an abundance of natural daylight while hidden LED lights accent the mirrors when desired. Marble subway tile was chosen for the walls along with complementary, large marble floor tiles for a classic and timeless look. Custom vanities were designed with function in mind providing the homeowner various storage zones, some even hidden behind the vanity mirrors! The shared steam shower has marble walls, ceiling and floor and is accented by marble mosaic tiles. A marble bench seat and brackets, milled out of slab material to match the bathroom counters, provide the homeowners a place to relax when utilizing the steam function. His and Her shower heads and controls finish out the space.
Bathroom and Cloakroom with Marble Tiles and Grey Floors Ideas and Designs
6



