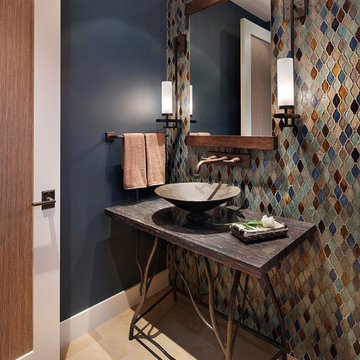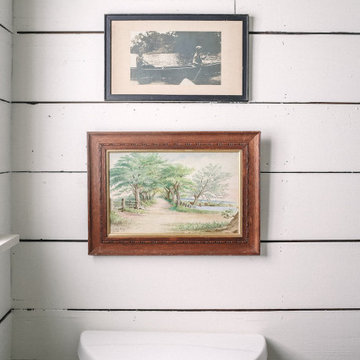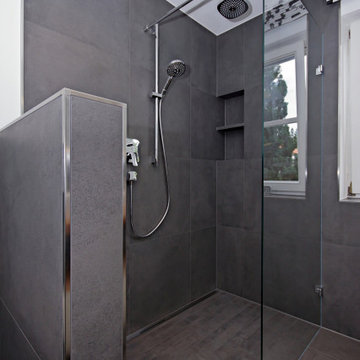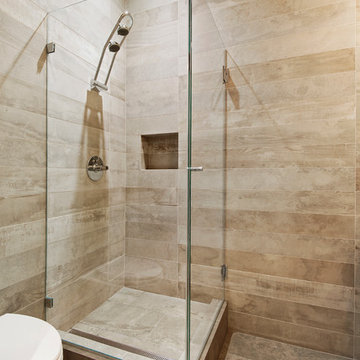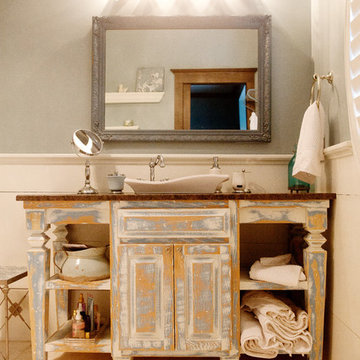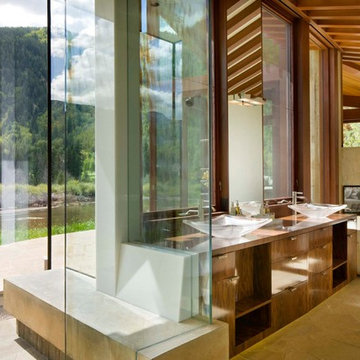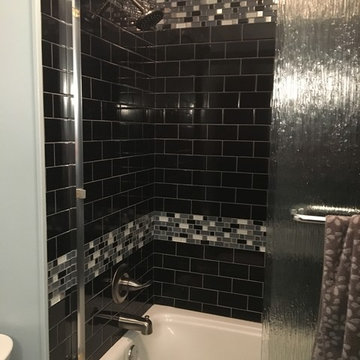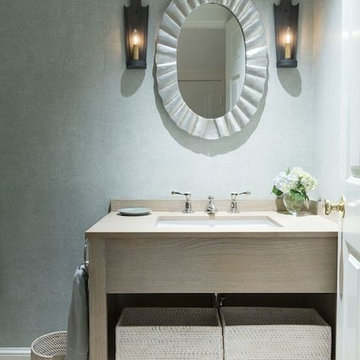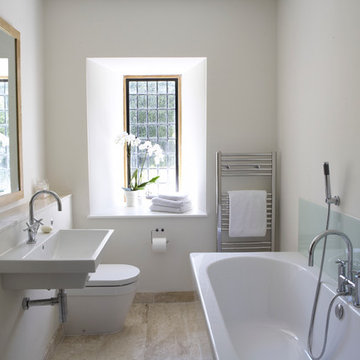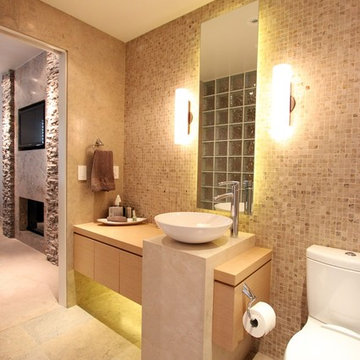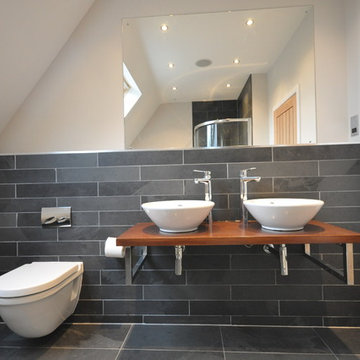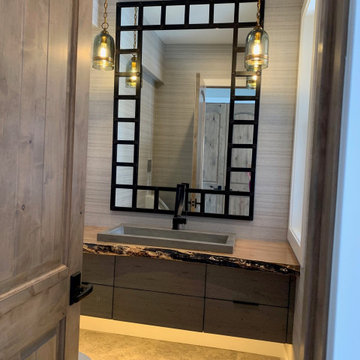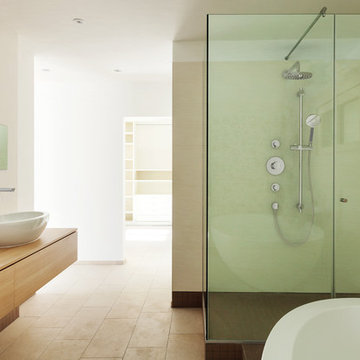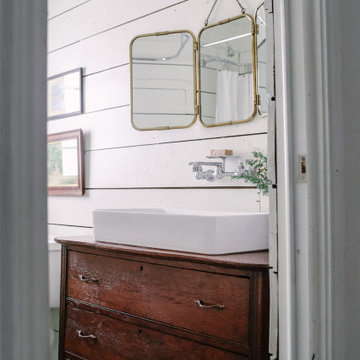Bathroom and Cloakroom with Limestone Flooring and Wooden Worktops Ideas and Designs
Refine by:
Budget
Sort by:Popular Today
101 - 120 of 462 photos
Item 1 of 3
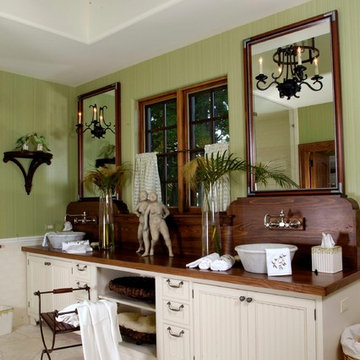
http://www.pickellbuilders.com. Photography by Linda Oyama Bryan. Furniture Style Recessed Panel Powder Room Vanity with Slate Countertop. Flagstone flooring.
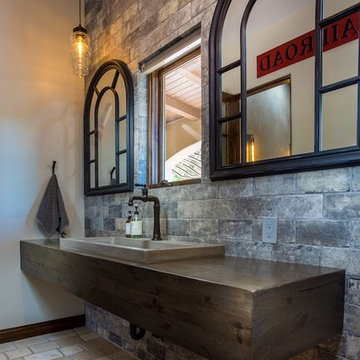
Industrial Hall Bath, Floating Wood Counter, Concrete Trough Sink, NY Wall Street Brick Tile Wall, Gentleman's Faucet, French Limestone Tile Floor, Industrial Pendant Lights, Archtop Decorative Mirrors - Rutherford Design & Construction
Photo: 3DCats Studio
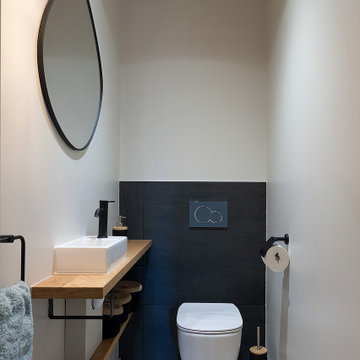
espace toilettes Blanc et ardoise. Plans filants en chêne plaqué. Lave-mains et accessoires masalledebains.com, Sol en pierres de bourgogne.
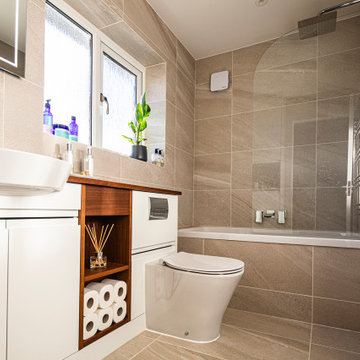
We designed a bespoke bathroom suite that met our clients’ needs in terms of functionality and worked well together in the compact layout.
The renovation included rejigging the location of the sink, toilet and radiator and incorporating more storage space. We chose the different bathroom elements carefully, using reclaimed timber to add warmth and character to the new space.
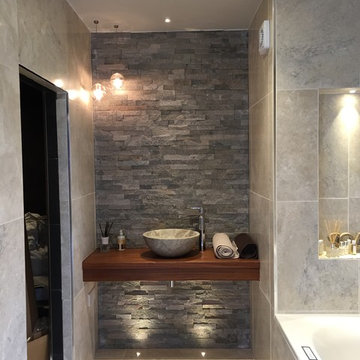
A home spa for a multitude of uses including gym, garden room, yoga & workout studio. The spa includes a jet pool bath, steam room and shower. Plus spaces for relaxing and entertaining.
// annabelle tugby architects
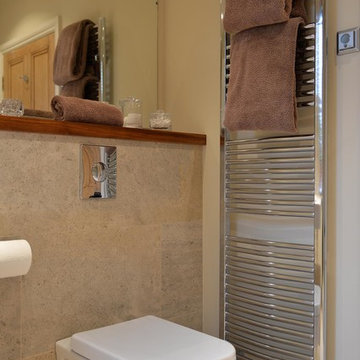
Space was at a premium in this en suite bathroom, yet it's been transformed into a sleek contemporary wet room with large walk-in shower and stylish wall hung basin and WC. A deep shelf topped with a beautiful single piece of walnut provides storage whilst the enormous mirror above bounces light into the room making it feel twice its size. The Portuguese limestone walls and floor give the room a boutique hotel feel.
Bathroom and Cloakroom with Limestone Flooring and Wooden Worktops Ideas and Designs
6


