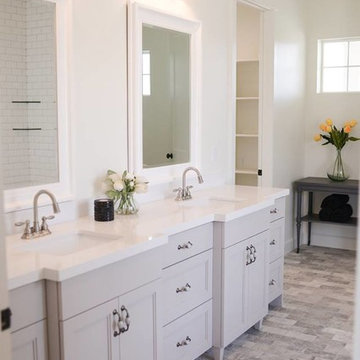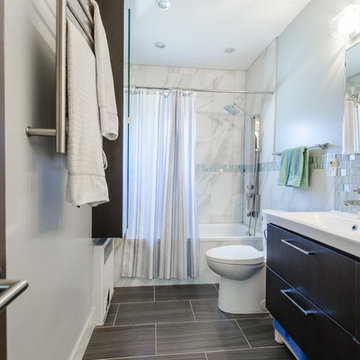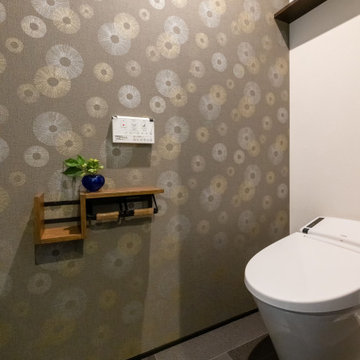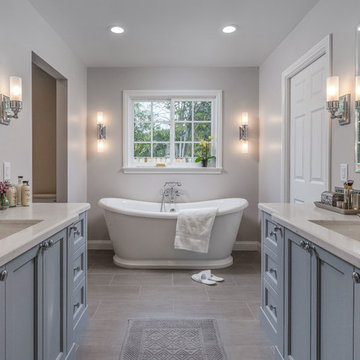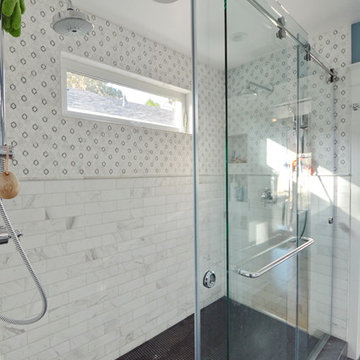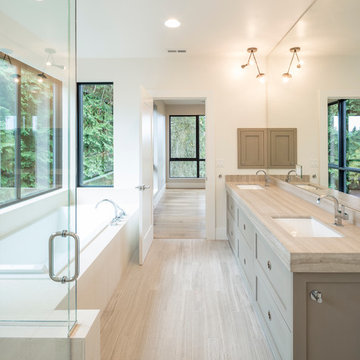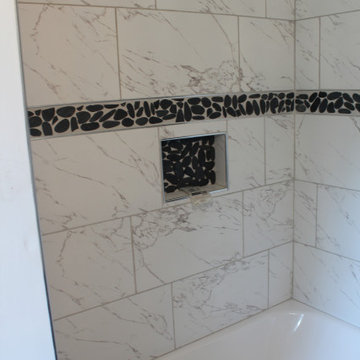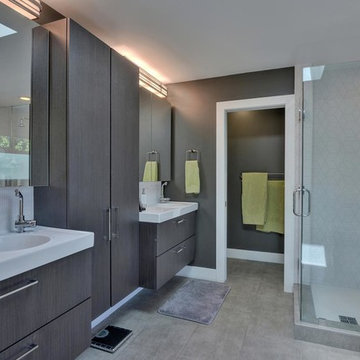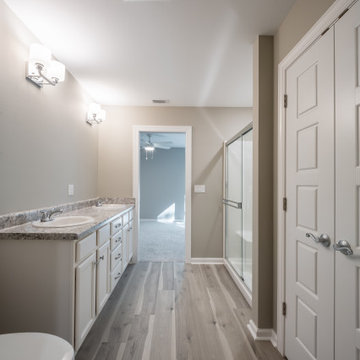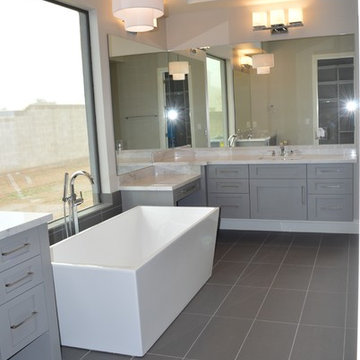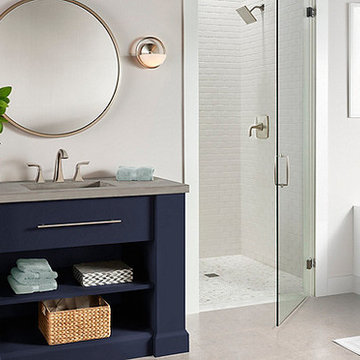Refine by:
Budget
Sort by:Popular Today
121 - 140 of 1,091 photos
Item 1 of 3
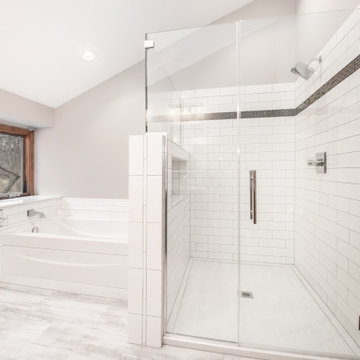
Bright and clean master bathroom boasts plenty of storage, large expansive shower stall with custom tile work, and Kohler BubbleMassage bathtub. Crisp, white subway tile through-out for a classic and clean design. What a transformative space to start and end your day in.
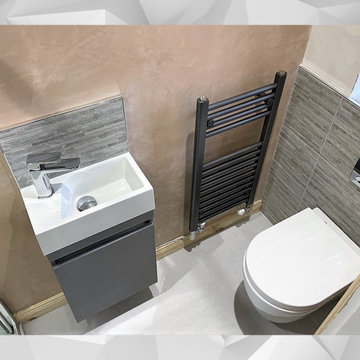
This en-suite bathroom may be small in size, but it provides everything our customers need. The cloakroom wall hung unit is a great space saver with its reduced depth and angled basin. Having a wall hung unit means that the floor is extended all the way to the wall, instantly making the room fell and look more spacious.
The wall unit has a flat panelled handleless door, which creates a streamline look and provides storage for toiletries etc.
Ladder radiators come in lots of sizes (and colours). This one by Zehnder not only heats the room, it is also a great towel warmer!
Having the cistern concealed in the wall is another space saver. The back to wall toilet is curvaceous and features a soft close lid. The chrome flush plate enables a full or half flush.
Karndean flooring in 'Tino' is bright and fresh looking.
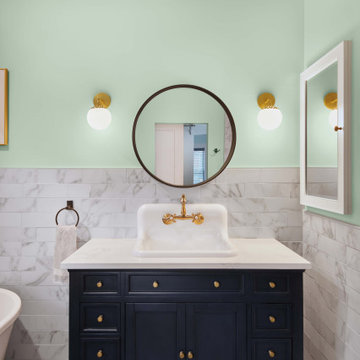
Primary Suite Bathroom addition and remodel for one of our North End home projects.
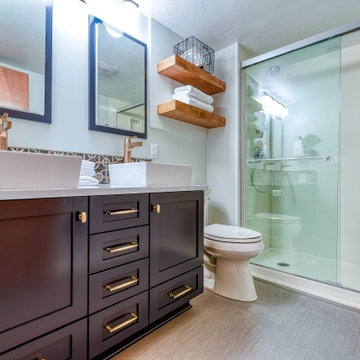
60 sq ft bathroom with custom cabinets a double vanity, floating shelves, and vessel sinks.
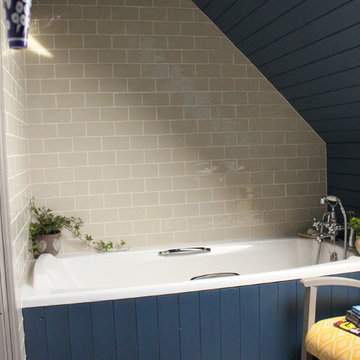
Pine cladding painted in Farrow and Ball Stiffkey Blue. Chic Craquele tiles from Topps Tiles. Door (just visible) painted in Farrow and Ball Charleston Gray. Chair, painted in Charleston Gray, re-upholstered in Mila Fabric in Saffron from John Lewis.
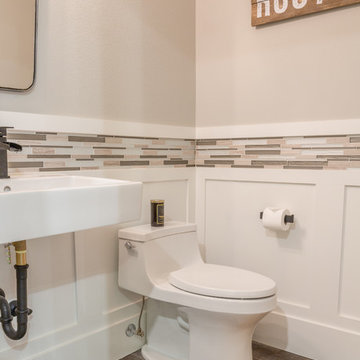
This ranch was a complete renovation! We took it down to the studs and redesigned the space for this young family. We opened up the main floor to create a large kitchen with two islands and seating for a crowd and a dining nook that looks out on the beautiful front yard. We created two seating areas, one for TV viewing and one for relaxing in front of the bar area. We added a new mudroom with lots of closed storage cabinets, a pantry with a sliding barn door and a powder room for guests. We raised the ceilings by a foot and added beams for definition of the spaces. We gave the whole home a unified feel using lots of white and grey throughout with pops of orange to keep it fun.
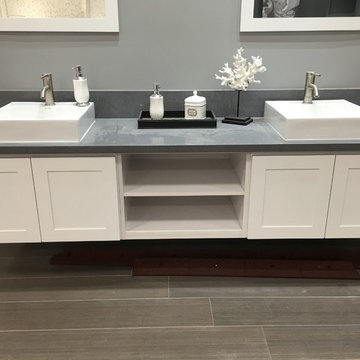
White shaker cabinetry with quartz counter top, concrete color and white porcelain top sinks
Standard sizes available 30",36",48"60"
Drawer bases available.
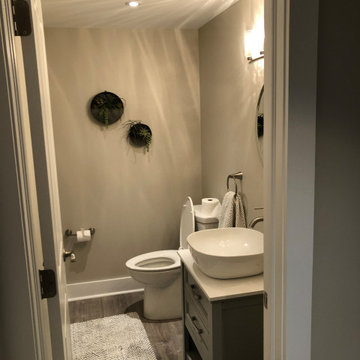
Finally, an attractive powder room with a shaker style gray vanity, bowled sink, white countertop, and the same gray flooring, was added thanks to the installation of a sewage ejection pump that was placed below the concrete basement floor.
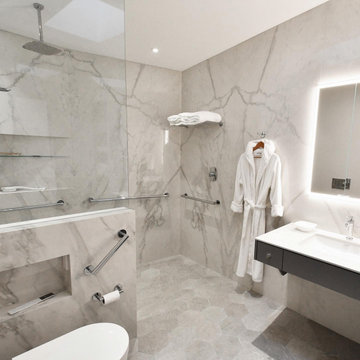
maison d’etre design-build inc. is the proud recipient of the 2022 National Kitchen & Bath Association (NKBA) – Western Canada Design Excellence Awards for the “Best Cotemporary Medium Bathroom – Accessibility with Style”.
We are honoured the SIDLER Quadro as the chosen is the mirrored cabinet for this award-winning bathroom design!
Bathroom and Cloakroom with Laminate Floors and Grey Floors Ideas and Designs
7


