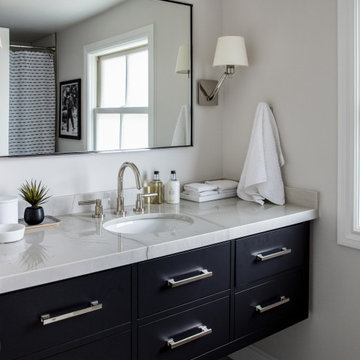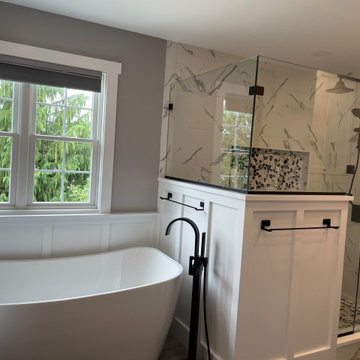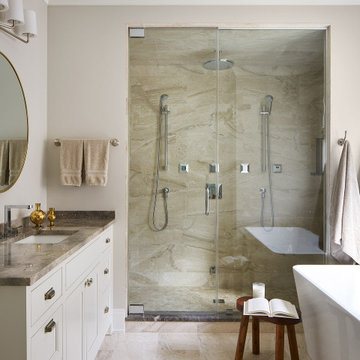Refine by:
Budget
Sort by:Popular Today
1 - 20 of 14,120 photos
Item 1 of 3

This suite of bathrooms was created as part of a larger full-home renovation to fit in with a basement level home pilates studio. Eighty2 designer Tim was tasked with taking disused spaces and transforming them into a functional and relaxing wellness suite. The completed designs show the potential in even the smallest space with an intimate spa room and a luxurious steam room.

The master bathroom remodel features a new wood vanity, round mirrors, white subway tile with dark grout, and patterned black and white floor tile.

Main bathroom renovation with freestanding bath and walk in shower tray. We love the Porcelanosa feature tile & neutral colour palette!

We replaced the existing vanity and underutilized, non-functional closet with a beautiful linen cabinet with a double hamper. This space was challenging because of the existing dormer, which juts out above the vanity area.
With round mirrors in the same brushed gold finish as the faucets, we brought the focus down and away from the odd angle.
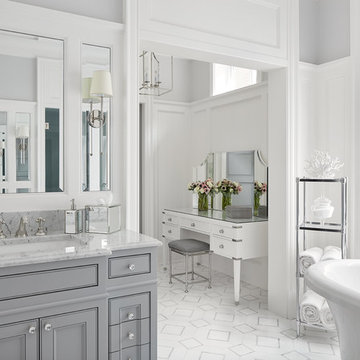
Photography: Dustin Halleck,
Home Builder: Middlefork Development, LLC,
Architect: Burns + Beyerl Architects
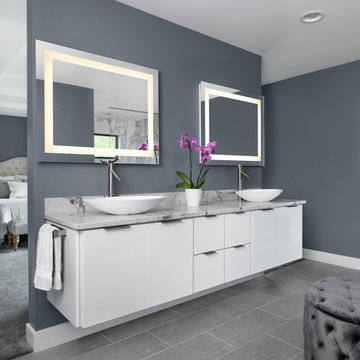
Masterbath was designed with white floating Merillat Masterpiece, maxum dove white with high gloss. The marbled gray and white top ties in nicely with the dark gray walls and light tray tiled floor. White vessel sink and clean lines of the stainless faucet add to the contemporary vibe of this beautiful masterbath.

Craftsman home teenage pull and put bathroom remodel. Beautifully tiled walk-in shower and barn door style sliding glass doors. Existing vanity cabinets were professionally painted, new flooring and countertop, New paint, fixtures round out this remodel. This bathroom remodel is for teenage boy, who also is a competitive swimmer and he loves the shower tile that looks like waves, and the heated towel warmer.
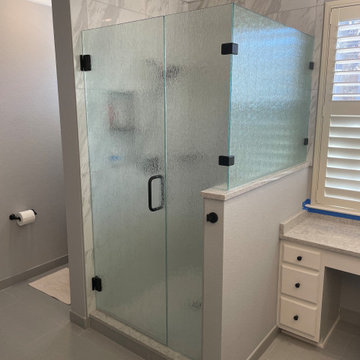
Custom Surface Solutions (www.css-tile.com) - Owner Craig Thompson (512) 966-8296. This project shows a remodel of garden home master bathroom with new ]12 x 24 porcelain light gray floor tile in bathroom and walk-in closet. New 12 x 24 porcelain white gray vein pattern / flow matched wall tile and hexagon mosaic carrera marble shower floor tile and accent tile on back of two shelf wall niche and foot niche. New vanity quartz (Rolling Fog) countertops, knee wall and curb cap. New black metal framed mirrors, Miseno undermount vanity sinks with Delta Ashlyn series vanity faucets / drain and matching shower fixtures in Matte Black finish. Matching Schluter Floral wall pattern shelves and shower drain. Rain glass shower enclosure with Matte Black hardware. Blacked Painted cabinets with black hardware.
Bathroom and Cloakroom with Grey Walls and Grey Worktops Ideas and Designs
1






