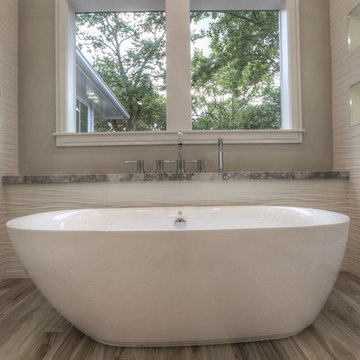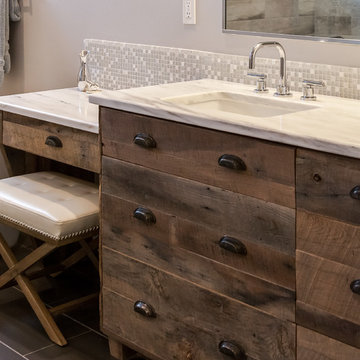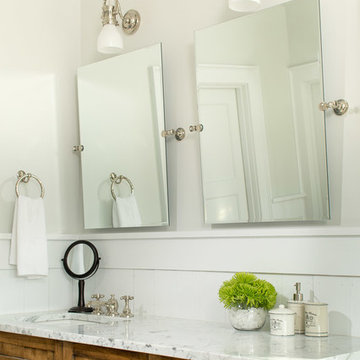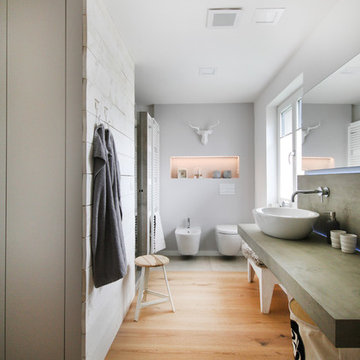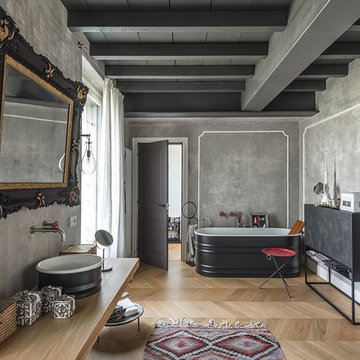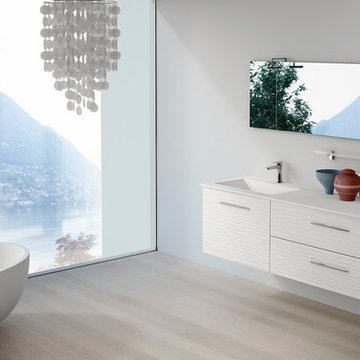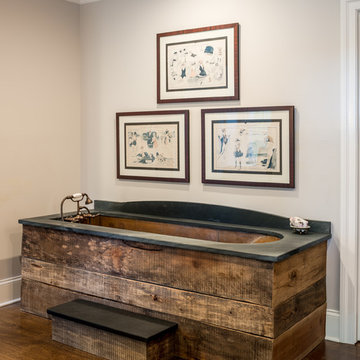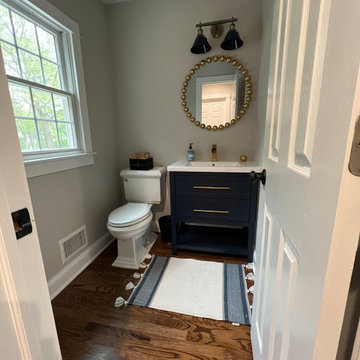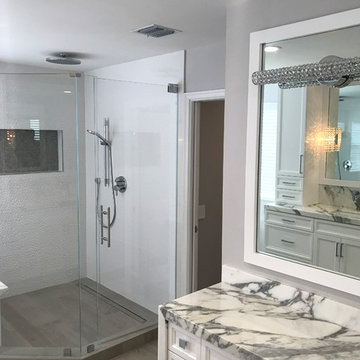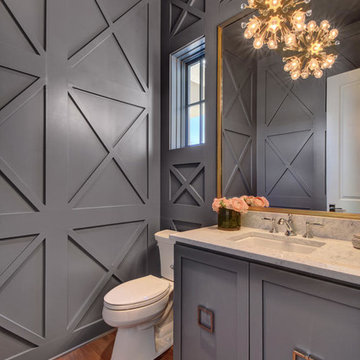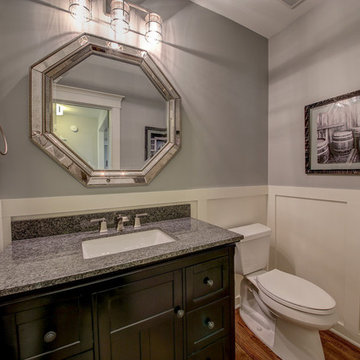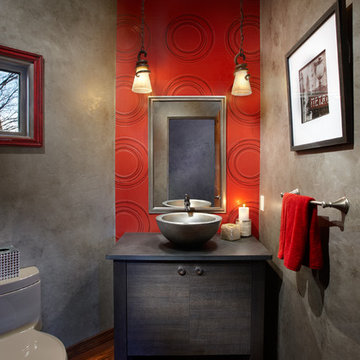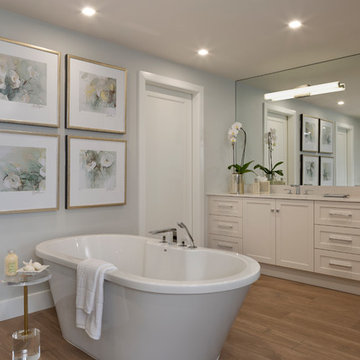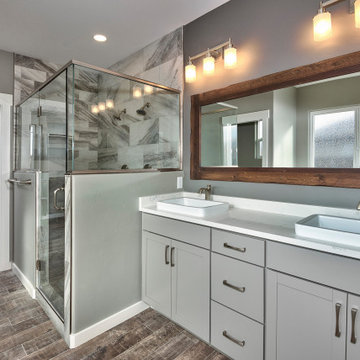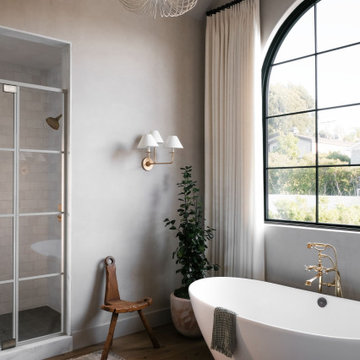Bathroom and Cloakroom with Grey Walls and Medium Hardwood Flooring Ideas and Designs
Refine by:
Budget
Sort by:Popular Today
221 - 240 of 3,449 photos
Item 1 of 3
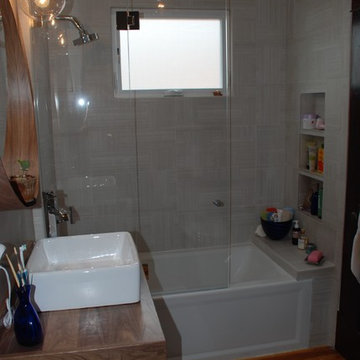
This was a tiny bathroom in a 1903 Victorian house, made even smaller by dark wood wainscoting, chair rails, crown molding, and a claw foot tub/shower.. The desired effect was to be light, airy, and contemporary even though the space was small. Adding an awning window in the shower helped add natural light and air flow. The owner wanted to retain the old baseboards and doors to tie it in to the rest of the house.
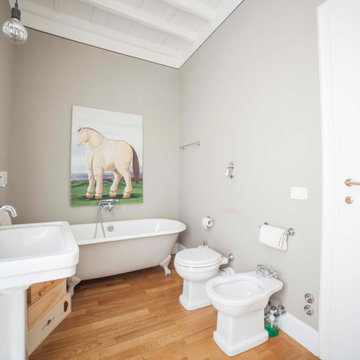
Per il bagno principale è stato utilizzato un rivestimento in resina sulle quattro pareti, il pavimento è in parquet di rovere come il resto della casa. Il soffitto in legno è visivamente separato dalle pareti attraverso una bordatura di colore grigio scuro, che mette in risalto il passaggio dei materiali.
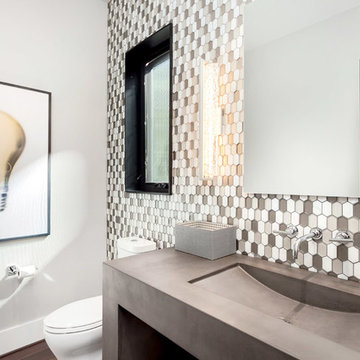
A powder room you may actually want to hang out in! A custom concrete vanity with a built-in bowl shines against a full hexagon tiled wall.
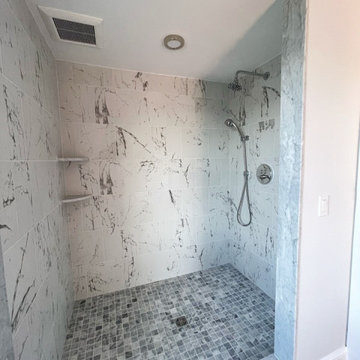
When the owner of this petite c. 1910 cottage in Riverside, RI first considered purchasing it, he fell for its charming front façade and the stunning rear water views. But it needed work. The weather-worn, water-facing back of the house was in dire need of attention. The first-floor kitchen/living/dining areas were cramped. There was no first-floor bathroom, and the second-floor bathroom was a fright. Most surprisingly, there was no rear-facing deck off the kitchen or living areas to allow for outdoor living along the Providence River.
In collaboration with the homeowner, KHS proposed a number of renovations and additions. The first priority was a new cantilevered rear deck off an expanded kitchen/dining area and reconstructed sunroom, which was brought up to the main floor level. The cantilever of the deck prevents the need for awkwardly tall supporting posts that could potentially be undermined by a future storm event or rising sea level.
To gain more first-floor living space, KHS also proposed capturing the corner of the wrapping front porch as interior kitchen space in order to create a more generous open kitchen/dining/living area, while having minimal impact on how the cottage appears from the curb. Underutilized space in the existing mudroom was also reconfigured to contain a modest full bath and laundry closet. Upstairs, a new full bath was created in an addition between existing bedrooms. It can be accessed from both the master bedroom and the stair hall. Additional closets were added, too.
New windows and doors, new heart pine flooring stained to resemble the patina of old pine flooring that remained upstairs, new tile and countertops, new cabinetry, new plumbing and lighting fixtures, as well as a new color palette complete the updated look. Upgraded insulation in areas exposed during the construction and augmented HVAC systems also greatly improved indoor comfort. Today, the cottage continues to charm while also accommodating modern amenities and features.
Bathroom and Cloakroom with Grey Walls and Medium Hardwood Flooring Ideas and Designs
12


