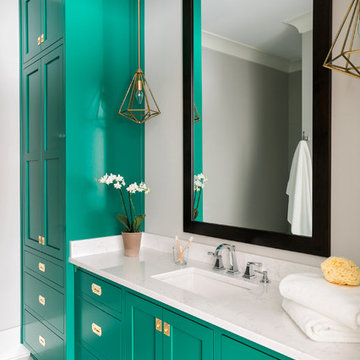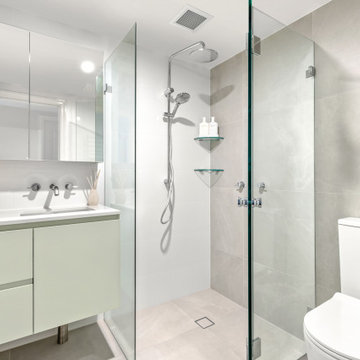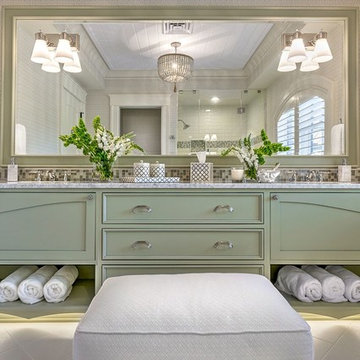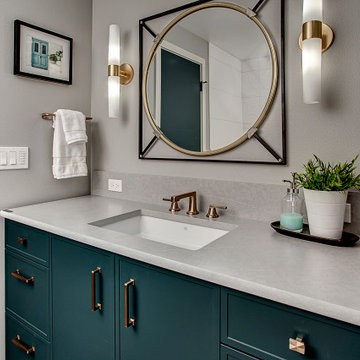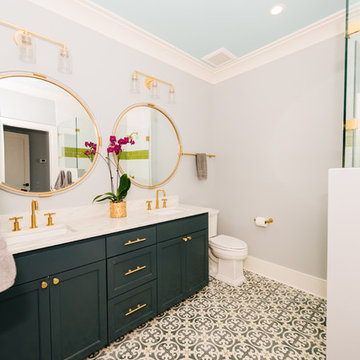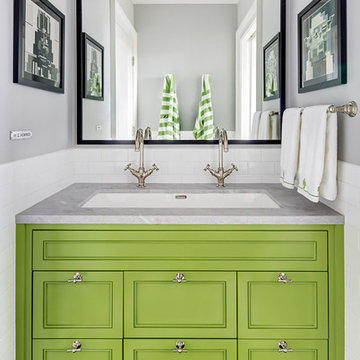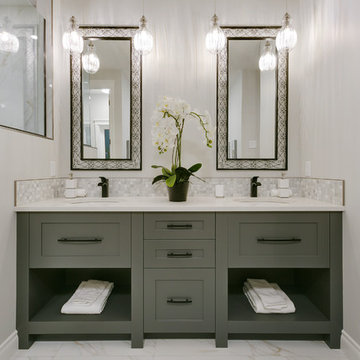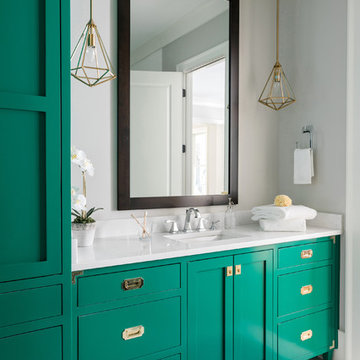Refine by:
Budget
Sort by:Popular Today
1 - 20 of 646 photos
Item 1 of 3

These South Shore of Boston Homeowners approached the Team at Renovisions to power-up their powder room. Their half bath, located on the first floor, is used by several guests particularly over the holidays. When considering the heavy traffic and the daily use from two toddlers in the household, it was smart to go with a stylish, yet practical design.
Wainscot made a nice change to this room, adding an architectural interest and an overall classic feel to this cape-style traditional home. Installing custom wainscoting may be a challenge for most DIY’s, however in this case the homeowners knew they needed a professional and felt they were in great hands with Renovisions. Details certainly made a difference in this project; adding crown molding, careful attention to baseboards and trims had a big hand in creating a finished look.
The painted wood vanity in color, sage reflects the trend toward using furniture-like pieces for cabinets. The smart configuration of drawers and door, allows for plenty of storage, a true luxury for a powder room. The quartz countertop was a stunning choice with veining of sage, black and white creating a Wow response when you enter the room.
The dark stained wood trims and wainscoting were painted a bright white finish and allowed the selected green/beige hue to pop. Decorative black framed family pictures produced a dramatic statement and were appealing to all guests.
The attractive glass mirror is outfitted with sconce light fixtures on either side, ensuring minimal shadows.
The homeowners are thrilled with their new look and proud to boast what was once a simple bathroom into a showcase of their personal style and taste.
"We are very happy with our new bathroom. We received many compliments on it from guests that have come to visit recently. Thanks for all of your hard work on this project!"
- Doug & Lisa M. (Hanover)
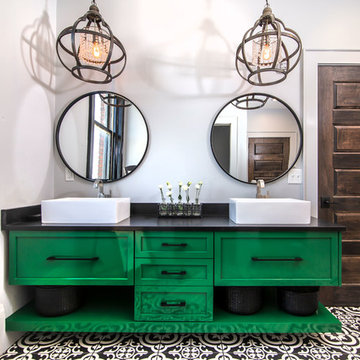
Painted cabinets by Walker Woodworking - SW Espalier 6734 – High Gloss Finish
Build Method: Frameless
U shaped drawers to maximize storage around plumbing
Open shelving on the bottom of the vanity
Hardware: Jeffrey Alexander
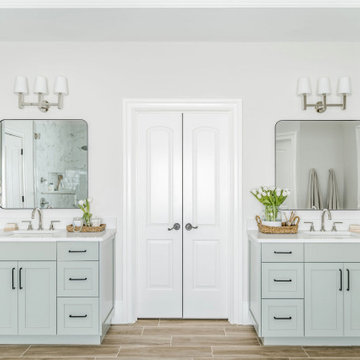
A spa inspired primary bathroom in Charlotte with green cabinetry, white quartz countertop, matte black hardware, polished nickel plumbing, square black mirrors and porcelain wood-like floors.

Rénovation d'une salle de bain de 6m2 avec ajout d'une douche de plein pied et d'une baignoire ilot.
Esprit vacances, voyage, spa.
Reportage photos complet >> voir projet rénovation d'une salle de bain

This single family home had been recently flipped with builder-grade materials. We touched each and every room of the house to give it a custom designer touch, thoughtfully marrying our soft minimalist design aesthetic with the graphic designer homeowner’s own design sensibilities. One of the most notable transformations in the home was opening up the galley kitchen to create an open concept great room with large skylight to give the illusion of a larger communal space.
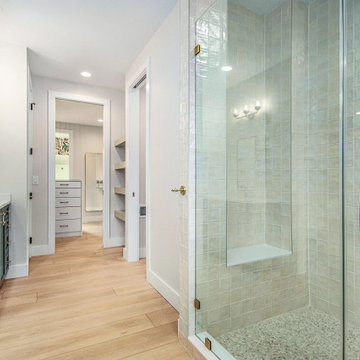
Crisp tones of maple and birch. The enhanced bevels accentuate the long length of the planks.

ADU guest unit Bungalow complete from A to Z in Hollywood Hills.
New construction.
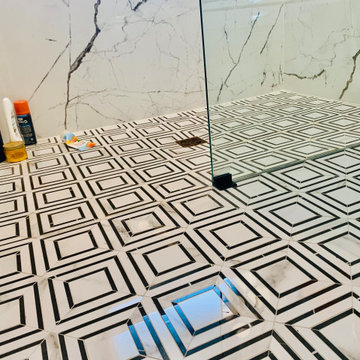
Beautiful modern designed hall bathroom. A wonderful black and white mosaic tile that flows throughout the bathroom right into the shower with a zero clearance base. No curb or steps needed, a fixed piece of glass to keep water in but still show the beauty in your tire choice.
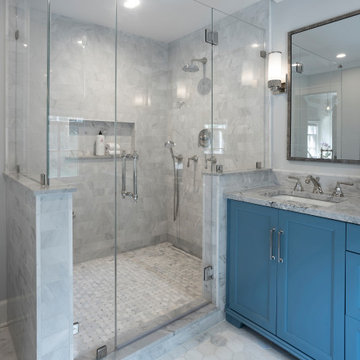
master bath with large walk in shower and built-in vanity with double sinks
Bathroom and Cloakroom with Green Cabinets and Grey Walls Ideas and Designs
1


