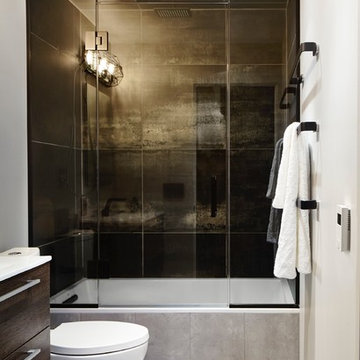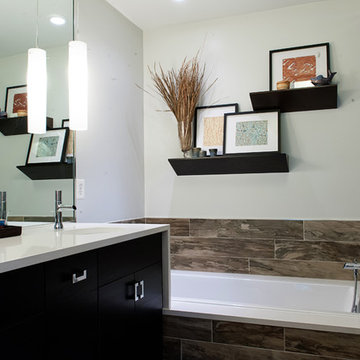Refine by:
Budget
Sort by:Popular Today
1 - 20 of 23,742 photos
Item 1 of 3

This image portrays a sleek and modern bathroom vanity design that exudes luxury and sophistication. The vanity features a dark wood finish with a pronounced grain, providing a rich contrast to the bright, marbled countertop. The clean lines of the cabinetry underscore a minimalist aesthetic, while the undermount sink maintains the seamless look of the countertop.
Above the vanity, a large mirror reflects the bathroom's interior, amplifying the sense of space and light. Elegant wall-mounted faucets with a brushed gold finish emerge directly from the marble, adding a touch of opulence and an attention to detail that speaks to the room's bespoke quality.
The lighting is provided by a trio of globe lights set against a muted grey wall, casting a soft glow that enhances the warm tones of the brass fixtures. A roman shade adorns the window, offering privacy and light control, and contributing to the room's tranquil ambiance.
The marble flooring ties the elements together with its subtle veining, reflecting the same patterns found in the countertop. This bathroom combines functionality with design excellence, showcasing a preference for high-quality materials and a refined color palette that together create an inviting and restful retreat.

A merge of modern lines with classic shapes and materials creates a refreshingly timeless appeal for these secondary bath remodels. All three baths showcasing different design elements with a continuity of warm woods, natural stone, and scaled lighting making them perfect for guest retreats.

Design by Carol Luke.
Breakdown of the room:
Benjamin Moore HC 105 is on both the ceiling & walls. The darker color on the ceiling works b/c of the 10 ft height coupled w/the west facing window, lighting & white trim.
Trim Color: Benj Moore Decorator White.
Vanity is Wood-Mode Fine Custom Cabinetry: Wood-Mode Essex Recessed Door Style, Black Forest finish on cherry
Countertop/Backsplash - Franco’s Marble Shop: Calacutta Gold marble
Undermount Sink - Kohler “Devonshire”
Tile- Mosaic Tile: baseboards - polished Arabescato base moulding, Arabescato Black Dot basketweave
Crystal Ceiling light- Elk Lighting “Renaissance’
Sconces - Bellacor: “Normandie”, polished Nickel
Faucet - Kallista: “Tuxedo”, polished nickel
Mirror - Afina: “Radiance Venetian”
Toilet - Barclay: “Victoria High Tank”, white w/satin nickel trim & pull chain
Photo by Morgan Howarth.

www.nestkbhomedesign.com
A small bathroom can still be stunning! It is all in the details. This vanity features curved mullions, framed mirror with integrated sconces, furniture base toe kick and contrasting colors to really make it pop.

This luxury bathroom was created to be functional and elegant. With multiple seating areas, our homeowners can relax in this space. A beautiful chandelier with frosted lights create a diffused glow through this dream bathroom with a soaking tub and marble shower.

Martinkovic Milford Architects services the San Francisco Bay Area. Learn more about our specialties and past projects at: www.martinkovicmilford.com/houzz

A merge of modern lines with classic shapes and materials creates a refreshingly timeless appeal for these secondary bath remodels. All three baths showcasing different design elements with a continuity of warm woods, natural stone, and scaled lighting making them perfect for guest retreats.
Bathroom and Cloakroom with Dark Wood Cabinets and Grey Walls Ideas and Designs
1














