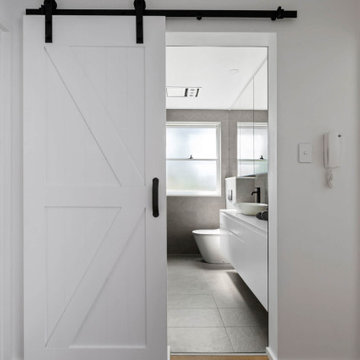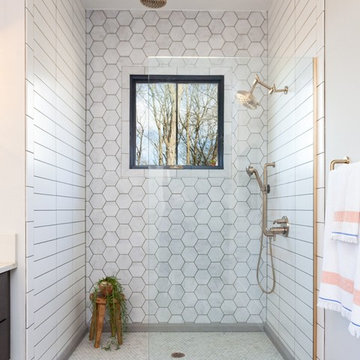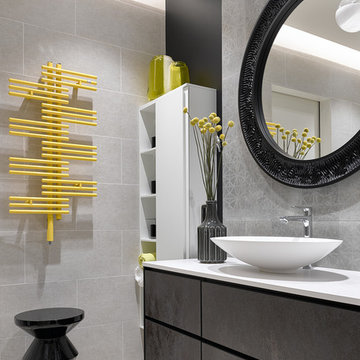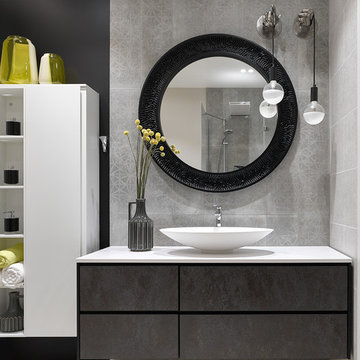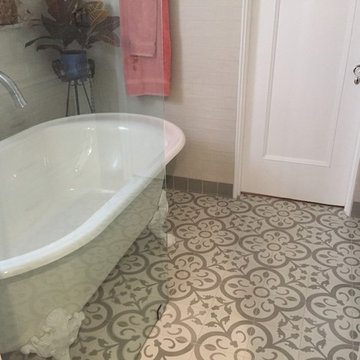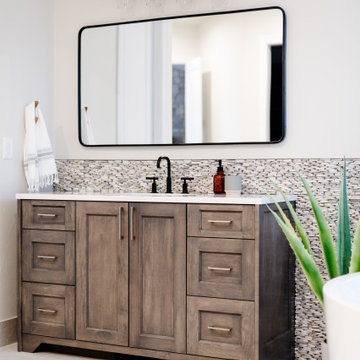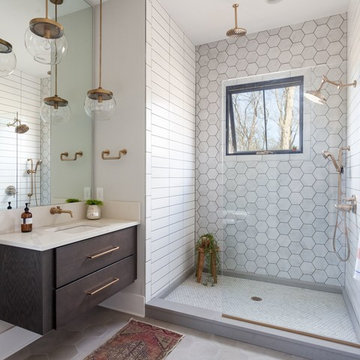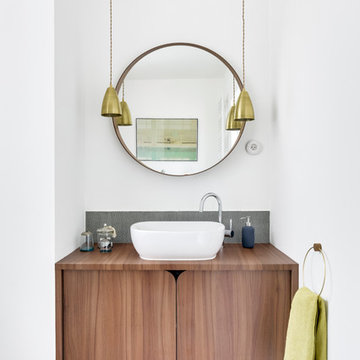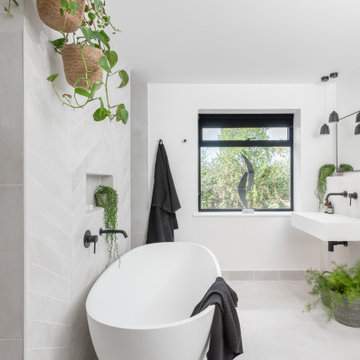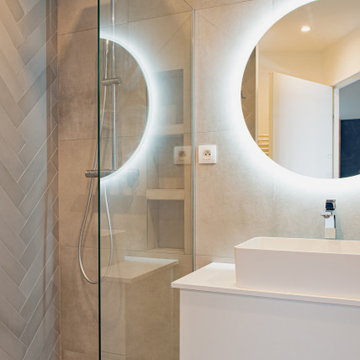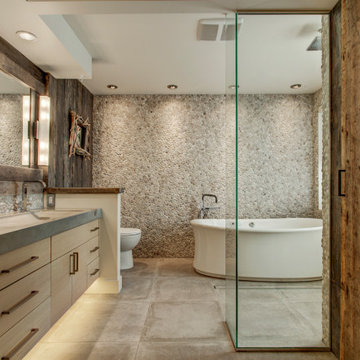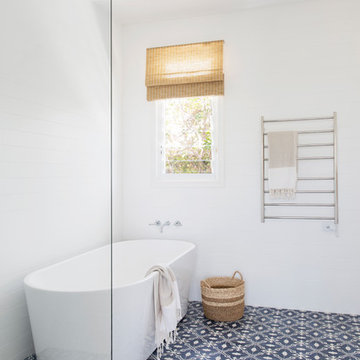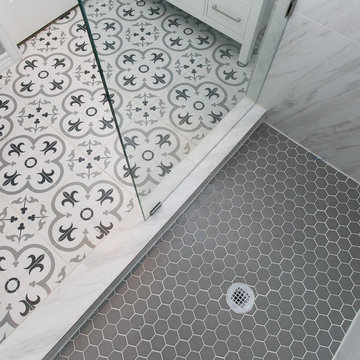Refine by:
Budget
Sort by:Popular Today
141 - 160 of 2,269 photos
Item 1 of 3

Cuarto de baño completo de un chalet de pueblo del que hemos realizado todo el diseño y construcción.

Complete master bathroom,we love to combination between the concrete gray look and the wood
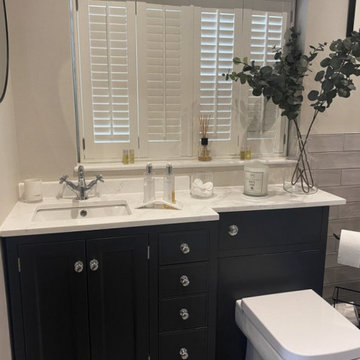
Built in vanity unit which marble top and chrome handles to reflect the taps in the sink and bath. Accessories dotted around to bring character to the room and faux eucalyptus plant adds height to the cabinet
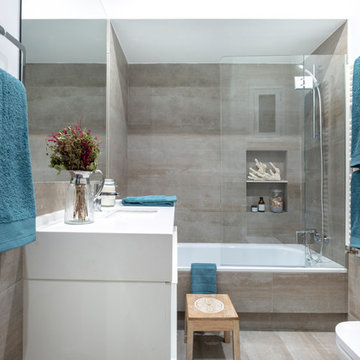
El baño de la casa se pensó para que sirviera tanto para adultos como para niños: por eso se puso una bañera con un buen rociador de ducha y una mampara de vidrio de seguridad. El revestimiento es de Azulejos Peña, los sanitarios de Roca, el mueble de lavabo de Ikea con encimera de Silestone y las toallas de Textura
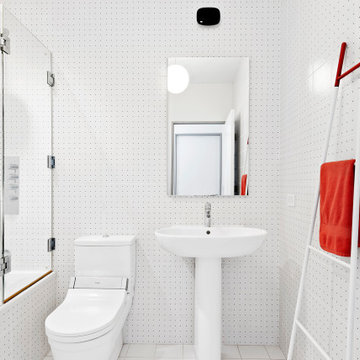
A 2000 sq. ft. family home for four in the well-known Chelsea gallery district. This loft was developed through the renovation of two apartments and developed to be a more open space. Besides its interiors, the home’s star quality is its ability to capture light thanks to its oversized windows, soaring 11ft ceilings, and whitewash wood floors. To complement the lighting from the outside, the inside contains Flos and a Patricia Urquiola chandelier. The apartment’s unique detail is its media room or “treehouse” that towers over the entrance and the perfect place for kids to play and entertain guests—done in an American industrial chic style.
Featured brands include: Dornbracht hardware, Flos, Artemide, and Tom Dixon lighting, Marmorino brick fireplace, Duravit fixtures, Robern medicine cabinets, Tadelak plaster walls, and a Patricia Urquiola chandelier.
Bathroom and Cloakroom with Grey Tiles and Cement Flooring Ideas and Designs
8


