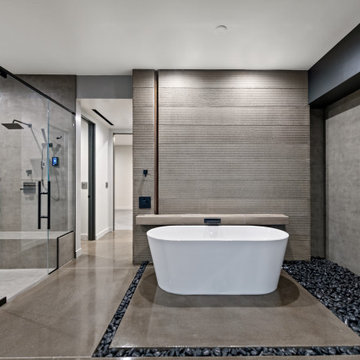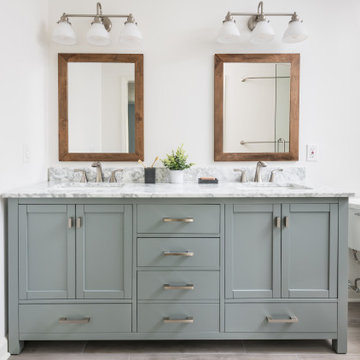Refine by:
Budget
Sort by:Popular Today
41 - 60 of 7,042 photos
Item 1 of 3

L+M's ADU is a basement converted to an accessory dwelling unit (ADU) with exterior & main level access, wet bar, living space with movie center & ethanol fireplace, office divided by custom steel & glass "window" grid, guest bathroom, & guest bedroom. Along with an efficient & versatile layout, we were able to get playful with the design, reflecting the whimsical personalties of the home owners.
credits
design: Matthew O. Daby - m.o.daby design
interior design: Angela Mechaley - m.o.daby design
construction: Hammish Murray Construction
custom steel fabricator: Flux Design
reclaimed wood resource: Viridian Wood
photography: Darius Kuzmickas - KuDa Photography

David West - Born Imagery
Turquoise fish scale tiles can be found at https://mercurymosaics.com/collections/moroccan-fish-scales
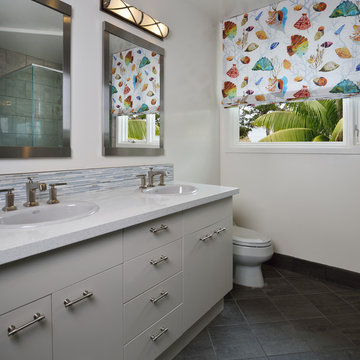
Cosmetic changes were made to this bathroom to incorporate the existing gray toilet and sink. A custom roman shade allows for privacy along with bringing a whimsical take on coastal life.

This fabulous master bath has the same ocean front views as the rest of this gorgeous home! Free standing tub has floor faucet and whimsical bubble light raised above framed in spectacular ocean view. Window wall is tiled with blue porcelain tile (same material as large walk in shower not shown). Bamboo style varied blue and gray glass vertical tiles fill entire vanity wall with minimal style floating mirrors cascading down from top of soffit. Floating vanity cabinet has flat door style with modern gray metallic veneer with slight sheen. 4 LED pendant lights shimmer with tiny bubbles extending a nod to the tub chandelier. Center vanity storage cabinet has sand blasted semi-opaque glass.

Master bath needed some serious reconfiguring. The huge jacuzzi tub was removed as it was never used. Client wanted more functional space and more closet space. So we expanded the master closet. In addition we updated the vanity space. We reorganized the shower removing the steam, giving us another 2 ft in the shower allowing to add a long niche and bench.
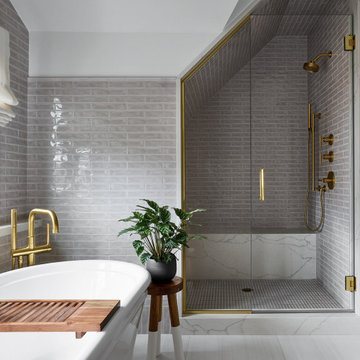
Devon Grace Interiors designed a luxurious primary bathroom that features a freestanding tub, corner shower with a quartz bench, and a ceramic, handmade-look tile covering the walls.
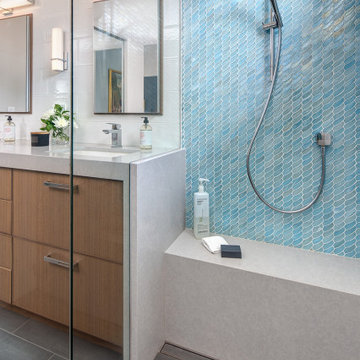
A clean, relaxing and blissful space was the end result of this bathroom remodel in Del Mar. The use of matte and polished hard surfaces pair well with the bleached walnut cabinetry. The slight wire brushed effect on the cabinetry adds visual texture. The mosaic glass accent tile in the shower wrap the corner creating an illusion that the window is centered when it is not. Storage and maximizing space was a key element to this design. Grooming organizers, u-shaped drawers at the sink and fold down towel bars help make this remodel an efficient space.
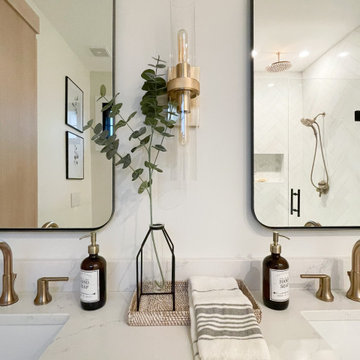
A stunning minimal primary bathroom features marble herringbone shower tiles, hexagon mosaic floor tiles, and niche. We removed the bathtub to make the shower area larger. Also features a modern floating toilet, floating quartz shower bench, and custom white oak shaker vanity with a stacked quartz countertop. It feels perfectly curated with a mix of matte black and brass metals. The simplicity of the bathroom is balanced out with the patterned marble floors.

Timeless elegance in this grey and white master bath. Separate his and her closets adjoin.
Bathroom and Cloakroom with Grey Floors and a Shower Bench Ideas and Designs
3








