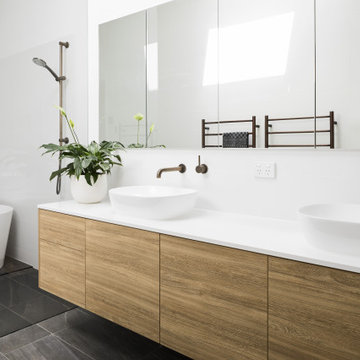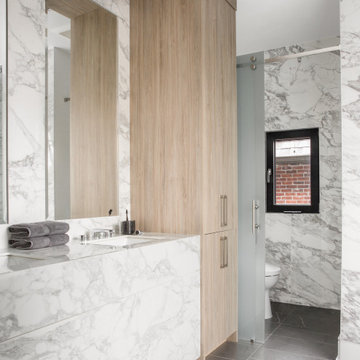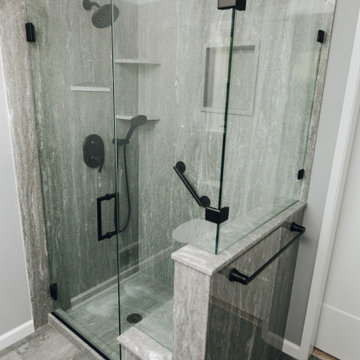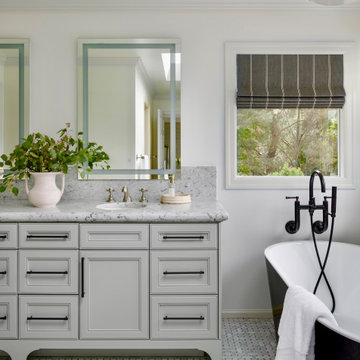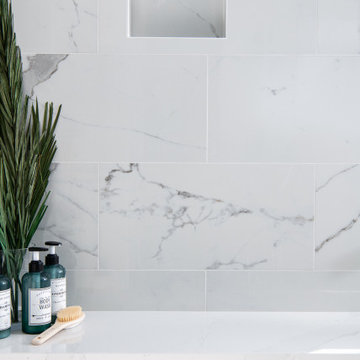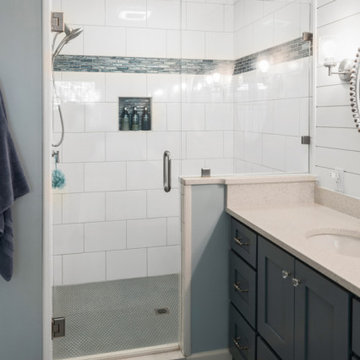Bathroom and Cloakroom with Grey Floors and a Built In Vanity Unit Ideas and Designs
Refine by:
Budget
Sort by:Popular Today
21 - 40 of 20,019 photos
Item 1 of 3

This modern bathroom design in Cohasset is a striking, stylish room with a Tedd Wood Luxury Line Cabinetry Monticello door style vanity in a vibrant blue finish with black glaze that includes both open and closed storage. The cabinet finish is beautifully contrasted by an Alleanza Calacatta Bettogli polished countertop, with the sills, built in shower bench and back splash all using the same material supplied by Boston Bluestone. Atlas Hardwares Elizabeth Collection in warm brass is the perfect hardware to complement the blue cabinetry in this vibrant bathroom remodel, along with the Kate & Laurel Minuette 24 x 36 mirror in gold and Mitzi Anya wall sconces in brass. The vanity space includes two Kohler Archer undermount sinks with Grohe Atrio collection faucets. The freestanding Victoria + Albert Trivento bathtub pairs with a Grohe Atrio floor mounted tub faucet. The tub area includes a custom designed archway and recessed shelves that make this a stunning focal point in the bathroom design. The custom alcove shower enclosure includes a built in bench, corner shelves, and accent tiled niche, along with Grohe standard and handheld showerheads. The tile selections from MSI are both a practical and stylish element of this design with Dymo Stripe White 12 x 24 glossy tile on the shower walls, Bianco Dolomite Pinwheel polished tile for the niche, and Georama Grigio polished tile for the shower floor. The bathroom floor is Bianco Dolomite 12 x 24 polished tile. Every element of this bathroom design works together to create a stunning, vibrant space.
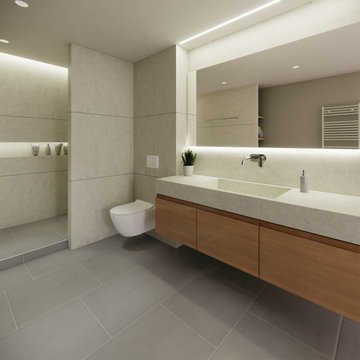
Bad Design aus weißem Quarzit (Marmor Dream White), grauen Mosa-Fliesen und Einbaumöbel aus gedämpfter Erle. Beleuchtete LED- Deckenvouten und Wandnischen.
Sanfte Caparol Wandfarbe.

Kids bathroom remodel, wood cabinets and brass plumbing fixtures. Hexagonal tile on the floors and green tile in the shower. Quartzite countertops with mixing metals for hardware and fixtures, lighting and mirrors.

This bathroom was designed for specifically for my clients’ overnight guests.
My clients felt their previous bathroom was too light and sparse looking and asked for a more intimate and moodier look.
The mirror, tapware and bathroom fixtures have all been chosen for their soft gradual curves which create a flow on effect to each other, even the tiles were chosen for their flowy patterns. The smoked bronze lighting, door hardware, including doorstops were specified to work with the gun metal tapware.
A 2-metre row of deep storage drawers’ float above the floor, these are stained in a custom inky blue colour – the interiors are done in Indian Ink Melamine. The existing entrance door has also been stained in the same dark blue timber stain to give a continuous and purposeful look to the room.
A moody and textural material pallet was specified, this made up of dark burnished metal look porcelain tiles, a lighter grey rock salt porcelain tile which were specified to flow from the hallway into the bathroom and up the back wall.
A wall has been designed to divide the toilet and the vanity and create a more private area for the toilet so its dominance in the room is minimised - the focal areas are the large shower at the end of the room bath and vanity.
The freestanding bath has its own tumbled natural limestone stone wall with a long-recessed shelving niche behind the bath - smooth tiles for the internal surrounds which are mitred to the rough outer tiles all carefully planned to ensure the best and most practical solution was achieved. The vanity top is also a feature element, made in Bengal black stone with specially designed grooves creating a rock edge.

La salle d’eau est séparée de la chambre par une porte coulissante vitrée afin de laisser passer la lumière naturelle. L’armoire à pharmacie a été réalisée sur mesure. Ses portes miroir apportent volume et profondeur à l’espace. Afin de se fondre dans le décor et d’optimiser l’agencement, elle a été incrustée dans le doublage du mur.
Enfin, la mosaïque irisée bleue Kitkat (Casalux) apporte tout le caractère de cette mini pièce maximisée.
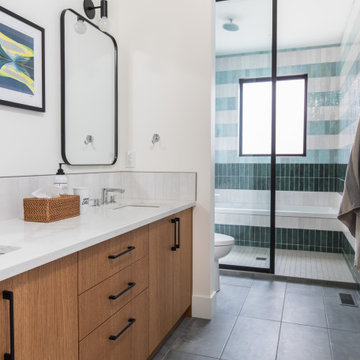
From 2020 to 2022 we had the opportunity to work with this wonderful client building in Altadore. We were so fortunate to help them build their family dream home. They wanted to add some fun pops of color and make it their own. So we implemented green and blue tiles into the bathrooms. The kitchen is extremely fashion forward with open shelves on either side of the hoodfan, and the wooden handles throughout. There are nodes to mid century modern in this home that give it a classic look. Our favorite details are the stair handrail, and the natural flagstone fireplace. The fun, cozy upper hall reading area is a reader’s paradise. This home is both stylish and perfect for a young busy family.
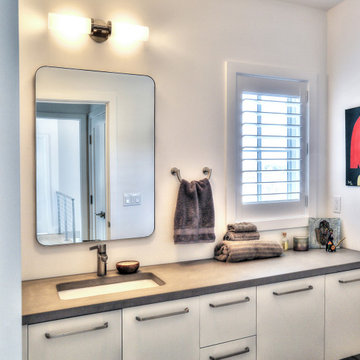
Captivated by the waterfront views, our clients purchased a 1980s shoreline residence that was in need of a modern update. They entrusted us with the task of adjusting the layout to meet their needs and infusing the space with a palette inspired by Long Island Sound – consisting of light wood, neutral stones and tile, expansive windows and unique lighting accents. The result is an inviting space for entertaining and relaxing alike, blending modern aesthetics with warmth seamlessly.
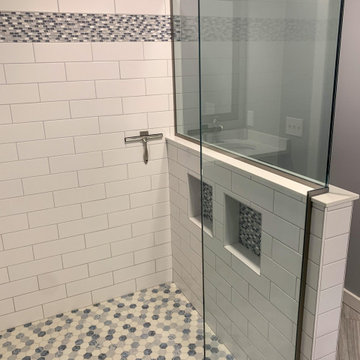
The clients summer vacation home had an extra large walk-in closet in the primary bedroom. Since the room did not have an attached bathroom, and an oversized closet wasn't necessary with it being a seasonal home and having an excess of storage elsewhere- we decided to use the space to create a Primary Suite. The client picked a wonderful blue palette that compliments the views of the lake outside so perfectly. We added a custom double vanity with plenty of storage, a large, glass walk-in shower and lots of pretty details she picked out in all the tile work.
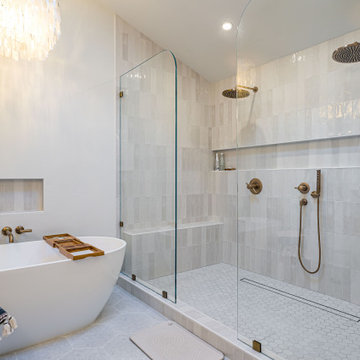
A complete remodel of this beautiful home, featuring stunning navy blue cabinets and elegant gold fixtures that perfectly complement the brightness of the marble countertops. The ceramic tile walls add a unique texture to the design, while the porcelain hexagon flooring adds an element of sophistication that perfectly completes the whole look.

Our clients wanted to add on to their 1950's ranch house, but weren't sure whether to go up or out. We convinced them to go out, adding a Primary Suite addition with bathroom, walk-in closet, and spacious Bedroom with vaulted ceiling. To connect the addition with the main house, we provided plenty of light and a built-in bookshelf with detailed pendant at the end of the hall. The clients' style was decidedly peaceful, so we created a wet-room with green glass tile, a door to a small private garden, and a large fir slider door from the bedroom to a spacious deck. We also used Yakisugi siding on the exterior, adding depth and warmth to the addition. Our clients love using the tub while looking out on their private paradise!

A guest bath transformation in Bothell featuring a unique modern coastal aesthetic complete with a floral patterned tile flooring and a bold Moroccan-inspired green shower surround.

Devon Grace Interiors designed a luxurious primary bathroom that features a grey double vanity with shaker style cabinetry doors. Ceramic wall tile, quartz countertops and backsplash, and brass wall-mounted faucets add natural textures and warmth to the space.
Bathroom and Cloakroom with Grey Floors and a Built In Vanity Unit Ideas and Designs
2


