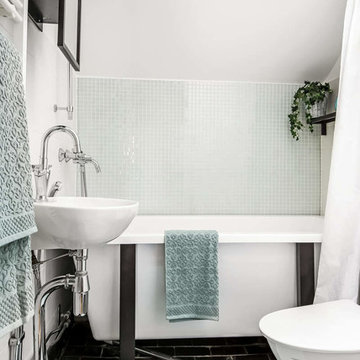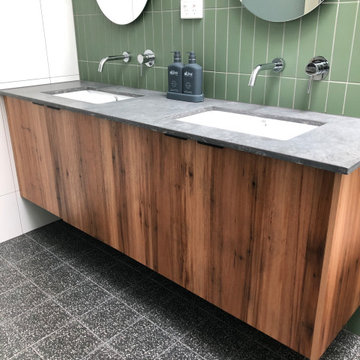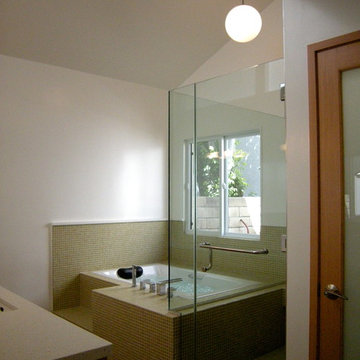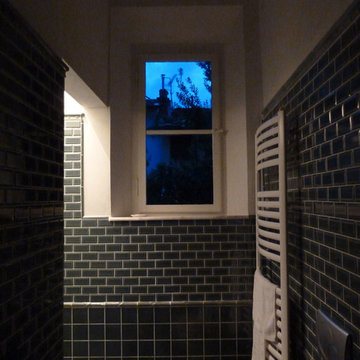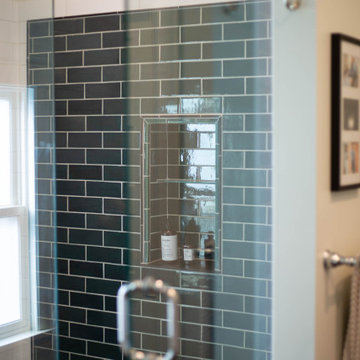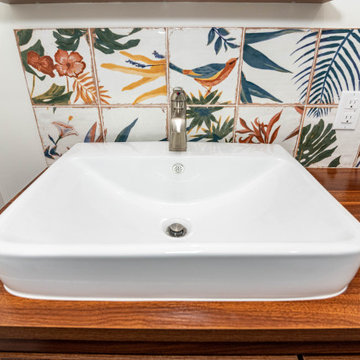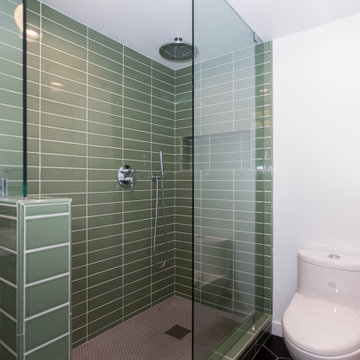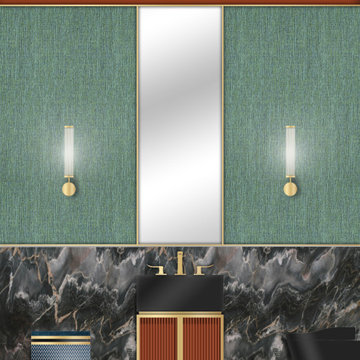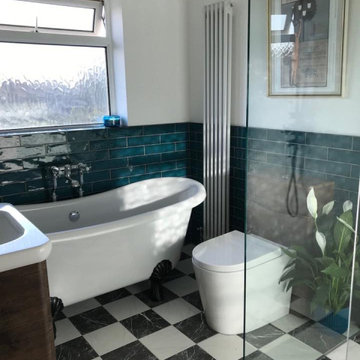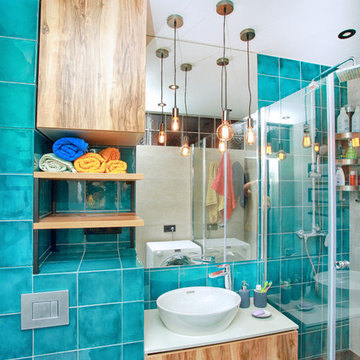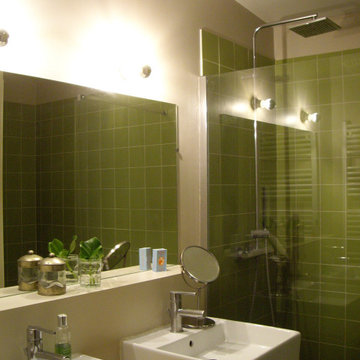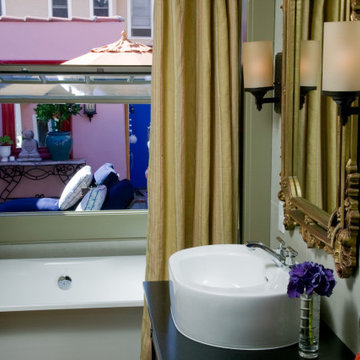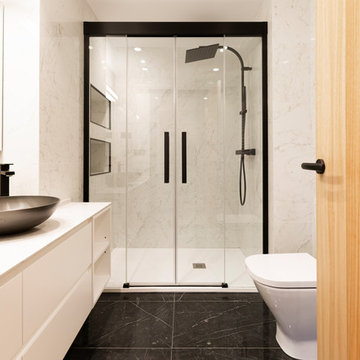Refine by:
Budget
Sort by:Popular Today
181 - 200 of 356 photos
Item 1 of 3
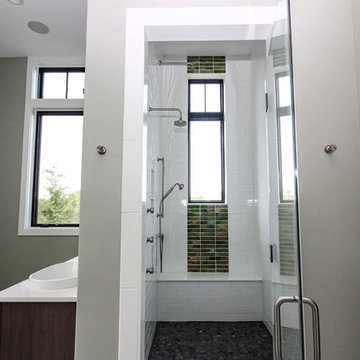
The natural light in this master bath is relaxing and brightens up your morning for a great start to the day.
Photos By: Thomas Graham
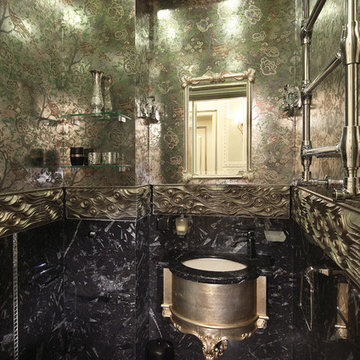
Санузлы - Основные материалы отделки санузлов: мрамор, оникс и мозаичные элементы. Темные тона в сочетании с золотом придают пространству глубину и торжественность. Хозяйский санузел разделен на 2 зоны кованой перегородкой и дополнен удобным кожаным диваном. Сантехника TECE,GESSI, KEUCO, KERAMAG, JORGER, THG.
Руководитель проекта -Татьяна Божовская.
Дизайнер - Анна Тихомирова.
Дизайнер/Архитектор - Юлия Роднова.
Фотограф - Сергей Моргунов.
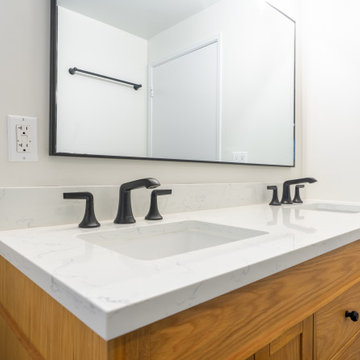
This modern shower remodel has the following features:
• Double Sink
• Large Mirror
• Vanity Lights
• Marble Countertop
• Black Tile Flooring
• Black Hexagon Tiles
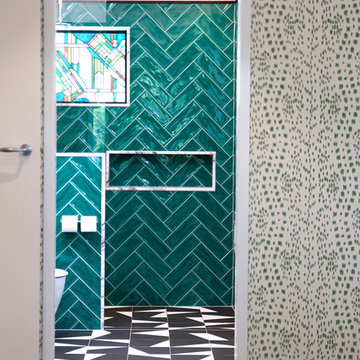
Continuing on from past works at this beautiful and finely kept residence, Petro Builders was employed to install a glass-walled lift and bathroom extension. In a simultaneously bold and elegant design by Claire Stevens, the new work had to match in seamlessly with the existing house. This required the careful sourcing of matching stone tiles and strict attention to detail at both the design and construction stages of the project.
From as early as the demolition and set-out stages, careful foresight was required to work within the tight constraints of this project, with the new design and existing structure offering only very narrow tolerances. True to form, our site supervisor Stefan went above and beyond to execute the project.
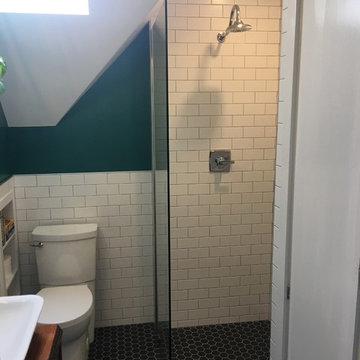
View of the sink. This is a vintage sewing machine we used as the vanity. We handmade the macrame plant hanger.
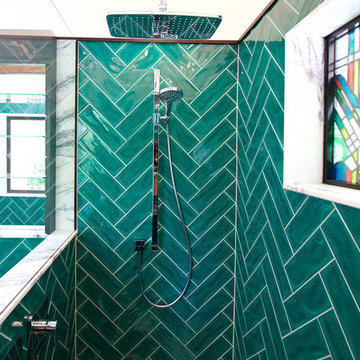
Continuing on from past works at this beautiful and finely kept residence, Petro Builders was employed to install a glass-walled lift and bathroom extension. In a simultaneously bold and elegant design by Claire Stevens, the new work had to match in seamlessly with the existing house. This required the careful sourcing of matching stone tiles and strict attention to detail at both the design and construction stages of the project.
From as early as the demolition and set-out stages, careful foresight was required to work within the tight constraints of this project, with the new design and existing structure offering only very narrow tolerances. True to form, our site supervisor Stefan went above and beyond to execute the project.
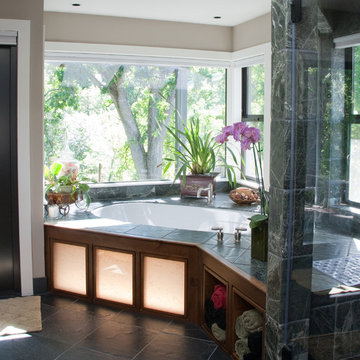
A corner tub looks out to the creek, with marble tile deck, natural alder face and slate tile floor. Panels in the tub deck face are lighted, paired with two square cubbies for towel storage within easy reach.
Bathroom and Cloakroom with Green Tiles and Black Floors Ideas and Designs
10


