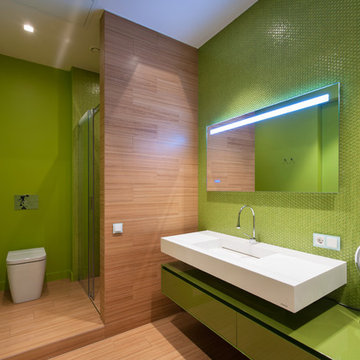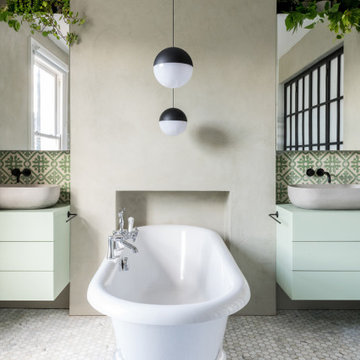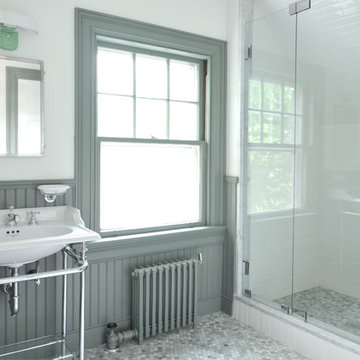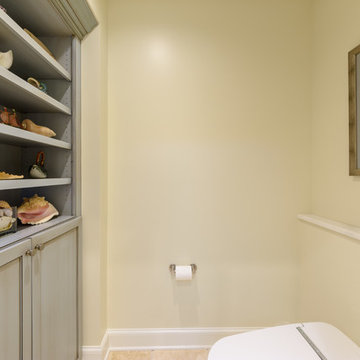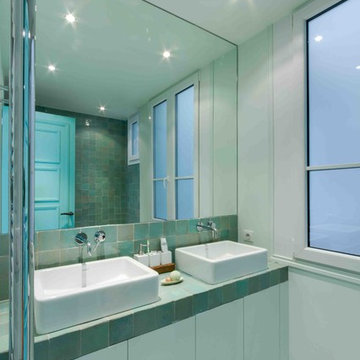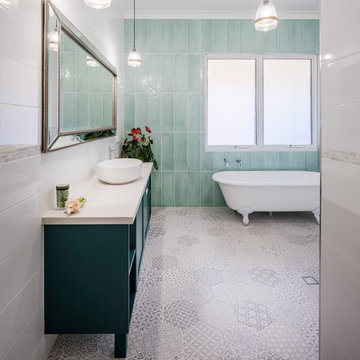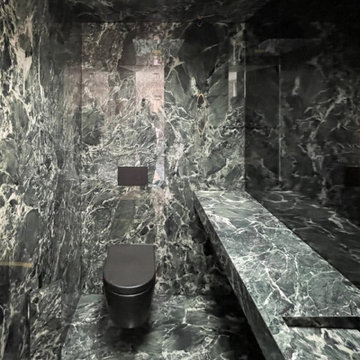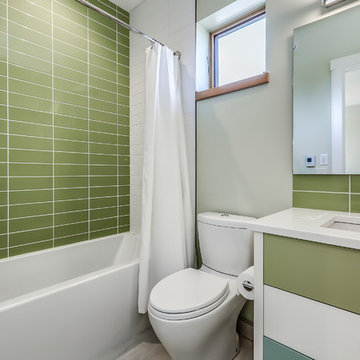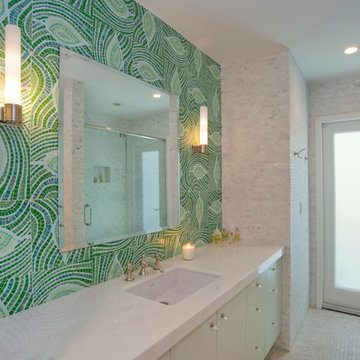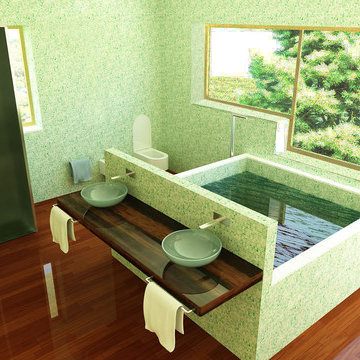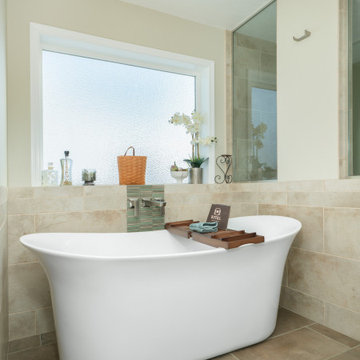Refine by:
Budget
Sort by:Popular Today
201 - 220 of 531 photos
Item 1 of 3
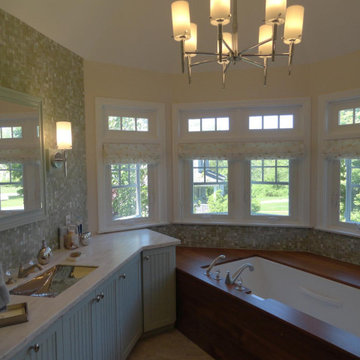
This master bathroom features wall sconces for vanity lighting and a chandelier
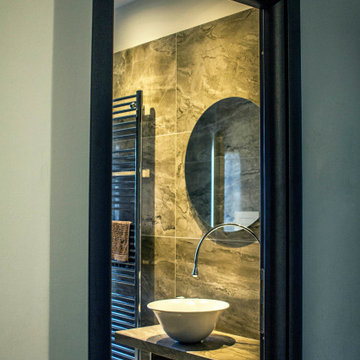
Bagno padronale con lavandino da appoggio su piano in muratura. Finiture: pavimento e rivestimento in gress porcellanato effetto marmo e pareti in tinta color bianco opaco. Illuminazione: applique da soffitto.
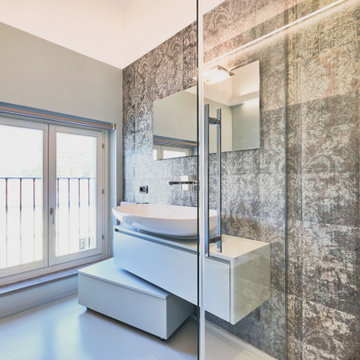
Una stanza da bagno davvero grande in cui lo spazio prima del nostro intervento non era sfruttato al meglio... qui vediamo il grande lavabo da 95 cm poggiato su un mobile su misura realizzato su nostro disegno. Il colore del mobile è lo stesso della resina a parete e pavimento: un verde acqua che ricorda il tiffany. Completa il rivestimenbto la nicchia della doccia rivestita di carta da parati adatta ad ambienti umidi con effetto damascato sciupato.
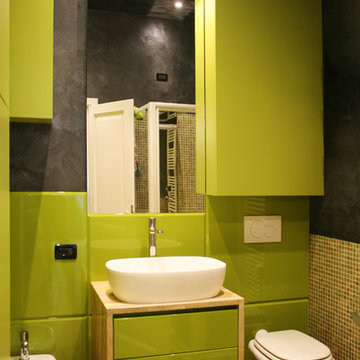
Restyling del bagno padronale, mediante il recupero totale della doccia esistente, di una parte del mosaico e dei sanitari. Rifacimento parziale del rivestimento mediante l'applicazione di pannellature in legno laccato, rifacimento completo del mobile lavabo e della mobilia, mediante lo sfruttamento minuzioso di tutti gli spazi esistenti.
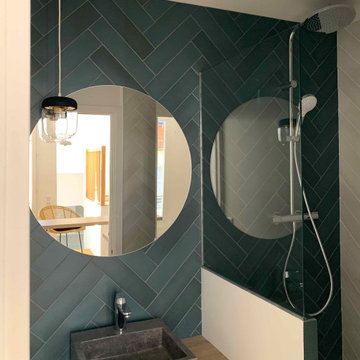
Renovation complète, aménagement et décoration d'un studio de 28m2.
Sur cette photo vous pouvez voir tous les détails de notre petite SDB
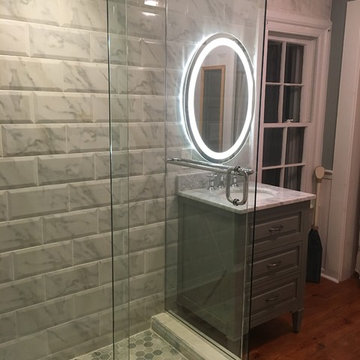
Newport Bath Project by Jae Willard :
Using large format subway tile on the entire wall, rather than just within the shower, helped to make the space look larger. An LED mirror and fan/light combo in the shower, also helped to achieve this. The new marble top vanity, with much needed storage, was installed to coordinate with the faux marble subway tile. A beautiful green Biltmore hexagon tile was used for the shower floor and adjacent wall within the shower.
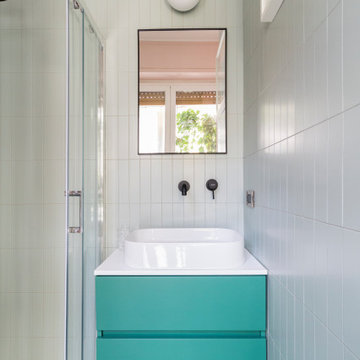
Il bagno in camera di Mac MaHome è caratterizzato da colori tenui e delicati. Verde e rosa si accostano sulle pareti. La rubinetteria è nera, anche questa in netto contrasto con la luminosità dell'ambiente.
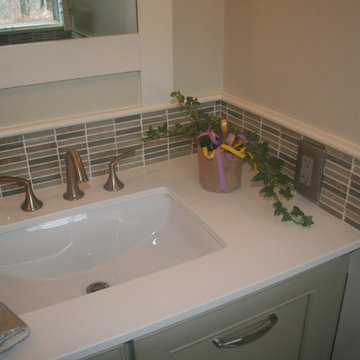
Bathroom remodel that utilized the most of the compact space. Beautiful earth tone colors and simple fixtures make the space feel warm and open.
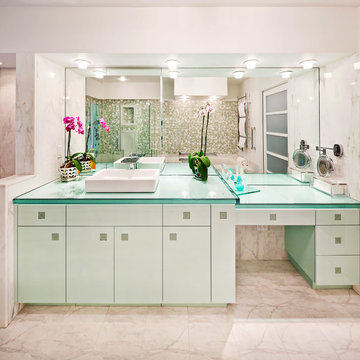
High-gloss finish with a raised glass countertop and vessel sink
Photography: Alistair Tutton
Bathroom and Cloakroom with Green Cabinets and Green Tiles Ideas and Designs
11


