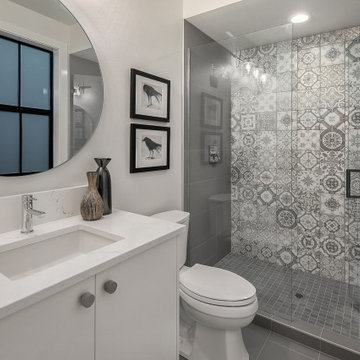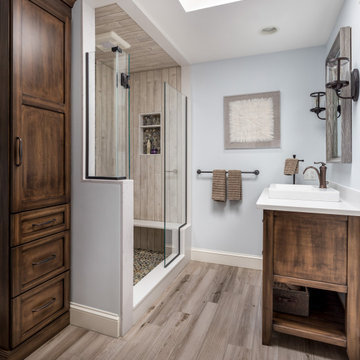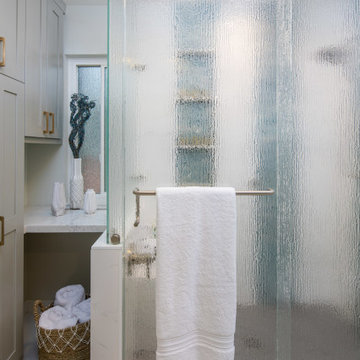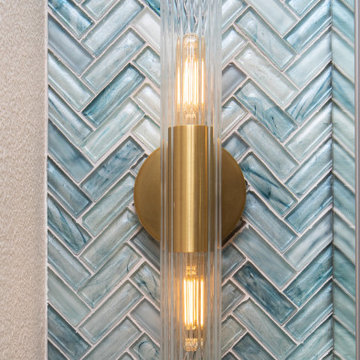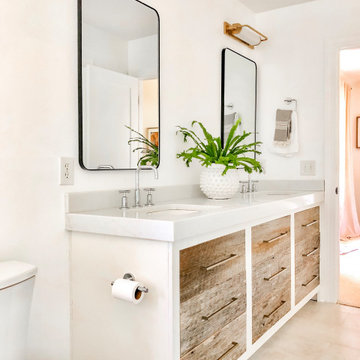Bathroom and Cloakroom with Flat-panel Cabinets and a Hinged Door Ideas and Designs
Refine by:
Budget
Sort by:Popular Today
121 - 140 of 50,738 photos
Item 1 of 3

Our Chicago design-build team used timeless design elements like black-and-white with touches of wood in this bathroom renovation.
---
Project designed by Skokie renovation firm, Chi Renovations & Design - general contractors, kitchen and bath remodelers, and design & build company. They serve the Chicago area, and it's surrounding suburbs, with an emphasis on the North Side and North Shore. You'll find their work from the Loop through Lincoln Park, Skokie, Evanston, Wilmette, and all the way up to Lake Forest.
For more about Chi Renovation & Design, click here: https://www.chirenovation.com/
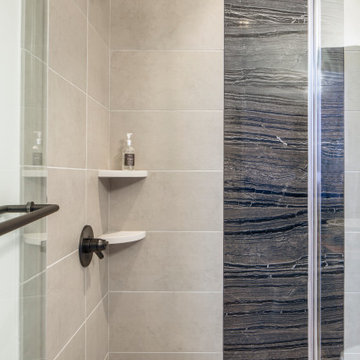
This shower features a contrast detail of black granite tiles set in a neutral gray porcelain surround. The matte black pluming fixtures add to the high contrast shower, off of a man's game room/bar space.

This indoor/outdoor master bath was a pleasure to be a part of. This one of a kind bathroom brings in natural light from two areas of the room and balances this with modern touches. We used dark cabinetry and countertops to create symmetry with the white bathtub, furniture and accessories.

The small ensuite packs a punch for a small space. From a double wash plane basin with cabinetry underneath to grey terrrazo tiles and black tapware. Double ceiling shower heads gave this room a dual purpose and the mirrored shaving cabinets enhance the sense of space in this room.
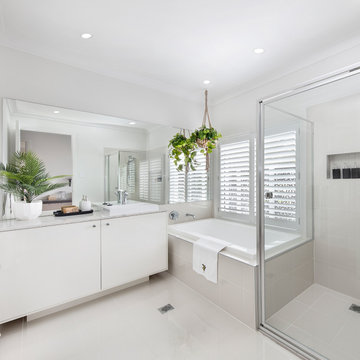
a classic single storey 4 Bedroom home which boasts a Children’s Activity, Study Nook and Home Theatre.
The San Marino display home is the perfect combination of style, luxury and practicality, a timeless design perfect to grown with you as it boasts many features that are desired by modern families.
“The San Marino simply offers so much for families to love! Featuring a beautiful Hamptons styling and really making the most of the amazing location with country views throughout each space of this open plan design that simply draws the outside in.” Says Sue Postle the local Building and Design Consultant.
Perhaps the most outstanding feature of the San Marino is the central living hub, complete with striking gourmet Kitchen and seamless combination of both internal and external living and entertaining spaces. The added bonus of a private Home Theatre, four spacious bedrooms, two inviting Bathrooms, and a Children’s Activity space adds to the charm of this striking design.
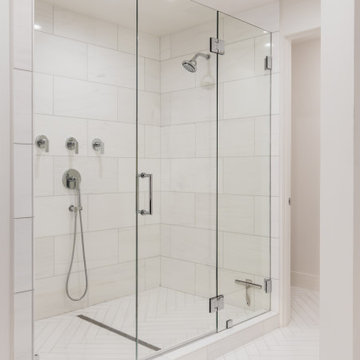
The bathroom floors are Infinity Herringbone-pattern floors made of Bianca Dulatime. This stone is harder than marble and one of the whitest natural stones available. Both bathrooms have a vanity with custom lighting we designed to illuminate from underneath. All the fixtures are Kohler, an impressive line that includes a wide variety of design and finishes.
Extensive plumbing works took place in both the bathrooms. All the bathtubs were converted to showers. The shower and toilets are in a different location than the original design. Where the upstairs shower is now, was previously a closet. For ultimate bathroom comfort, a separate toilet area was constructed.
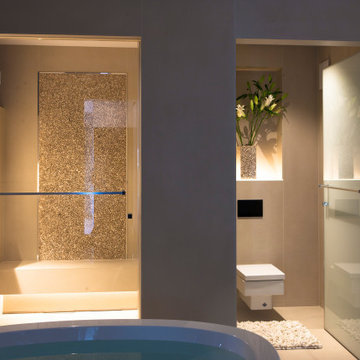
Wellnessbad im eigenen Zuhause
Sich in den eigenen vier Wänden der wohltuenden Atmosphäre eines Spa hinzugeben, ist der Traum vieler Hausherren. In diesem Fall hat Design by Torsten Müller aus Bad Honnef nähe Köln / Bonn diesen Traum verwirklicht und ein echtes Wellness-Paradies geschaffen.
In dem abgetrennten Duschbereich findet sich das BIG RAIN Regenpanel WATER MODULES von Dornbracht, das einen anregenden Schauer oder einen sanften Tropenregen genauso inszenieren kann, wie auch einen erfrischenden Sommerregen. Das Lichtdesign ist der Smart Home Installation zu verdanken, die individuelle Szenarien wahr werden lassen und kaum Wünsche offenlassen. Die fugenlose Waschtisch-Konstruktion ist aus dem Werkstoff Corian gefertigt und nach einem individuellen Maß hergestellt. Die freistehende Badewanne vom Designer Jean-Marie Massaud, in der lange Stunden voller Müßiggang möglich sind, stammt von AXOR.
Lassen Sie sich inspirieren und wagen Sie es, Ihren ganz persönlichen Wohlfühlraum von einer Wellness-Oase im eigenen Haus gemeinsam mit Design by Torsten Müller wahr werden zu lassen.

Agoura Hills mid century bathroom remodel for small townhouse bathroom.
Bathroom and Cloakroom with Flat-panel Cabinets and a Hinged Door Ideas and Designs
7




