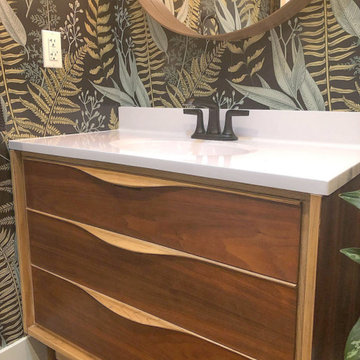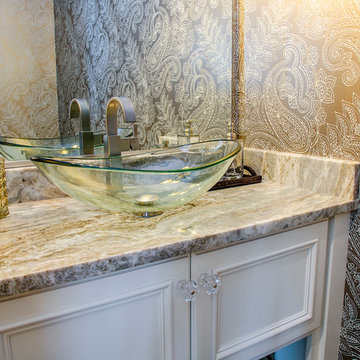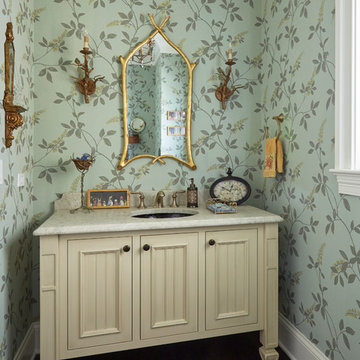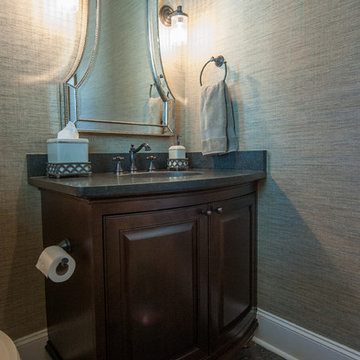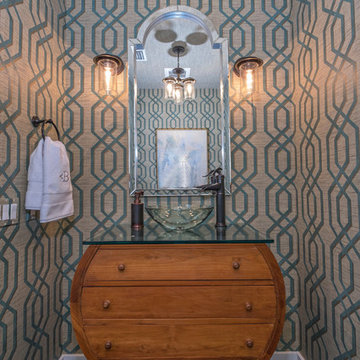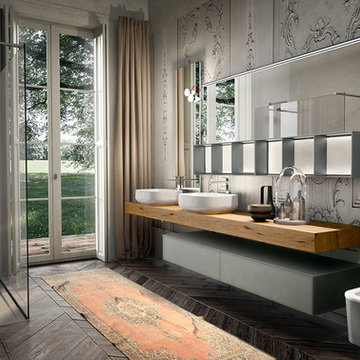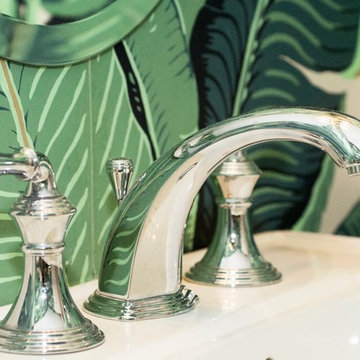Bathroom and Cloakroom with Freestanding Cabinets and Dark Hardwood Flooring Ideas and Designs
Refine by:
Budget
Sort by:Popular Today
1 - 20 of 1,153 photos
Item 1 of 3
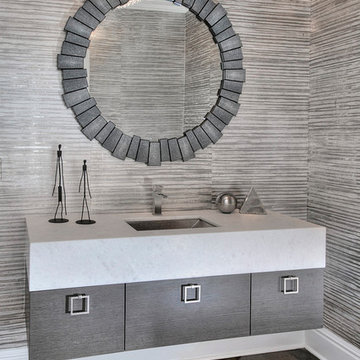
UPDATED POWDER ROOM
GILDED AGE WALLPAPER
CUSTOM THICK MARBLE TOP VANITY
FLOATING VANITY
SHAGREEN MIRROR
DARK HARDWOOD FLOORS
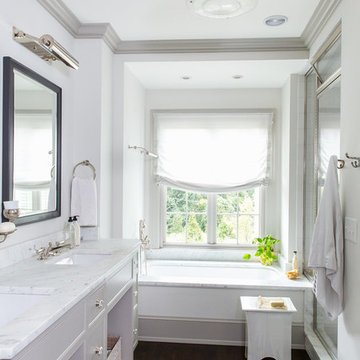
Full-scale interior design, architectural consultation, kitchen design, bath design, furnishings selection and project management for a home located in the historic district of Chapel Hill, North Carolina. The home features a fresh take on traditional southern decorating, and was included in the March 2018 issue of Southern Living magazine.
Read the full article here: https://www.southernliving.com/home/remodel/1930s-colonial-house-remodel
Photo by: Anna Routh
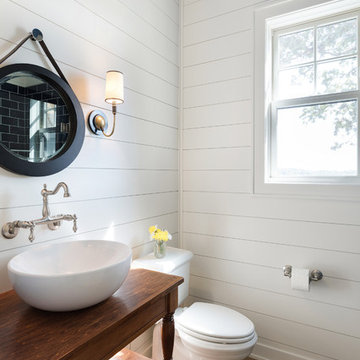
The powder bath doubles as a lake bath for guests coming from swimming. The custom vanity has opebn shelving for towels and bowl vessel sink with Signature Hardware faucet. The sconces are Visual Comfort. The shower has navy blue subway tile with white grout and the ceiling has an amazing blue wallpaper. All the walls are shiplap in Benjamin Moore White Dove.
Photo by Spacecrafting
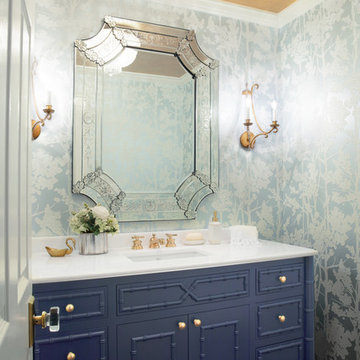
Capped with white marble countertops, a rich blue vanity with faux bamboo detailing is the centerpiece of this bejeweled powder room. Gold detailing abounds from the hand painted ceiling to the gleaming faucet and cabinet hardware. Continuing the gold theme, a pair of antiqued brass sconces flank an elegant Venetian mirror. A glass beaded light fixture sparkles from above, illuminating the shimmering metallics of the aqua tree patterned wallpaper while a rug in shades of deep teal covers the walnut stained floor.
Carter Tippins Photography

www.lowellcustomhomes.com - This beautiful home was in need of a few updates on a tight schedule. Under the watchful eye of Superintendent Dennis www.LowellCustomHomes.com Retractable screens, invisible glass panels, indoor outdoor living area porch. Levine we made the deadline with stunning results. We think you'll be impressed with this remodel that included a makeover of the main living areas including the entry, great room, kitchen, bedrooms, baths, porch, lower level and more!
Bathroom and Cloakroom with Freestanding Cabinets and Dark Hardwood Flooring Ideas and Designs
1






