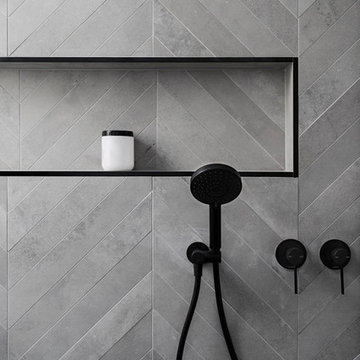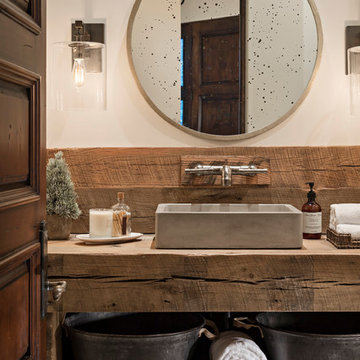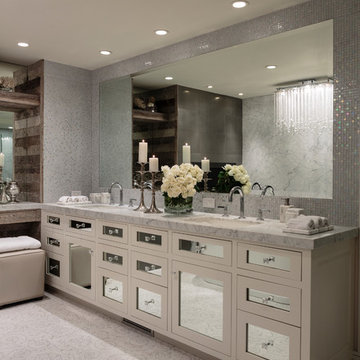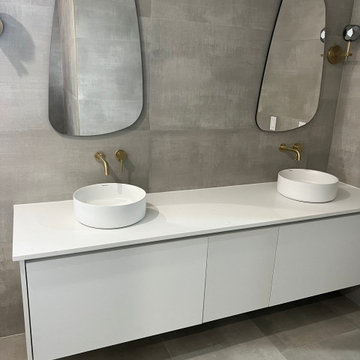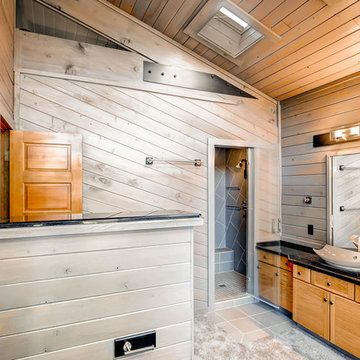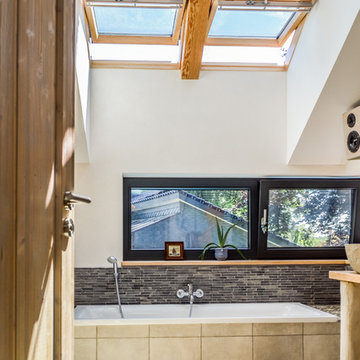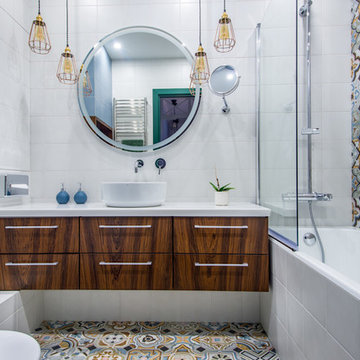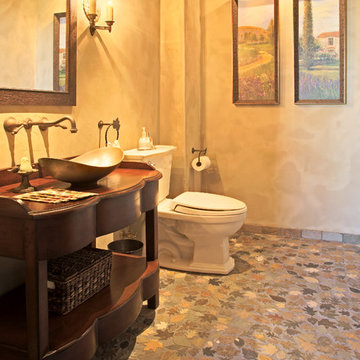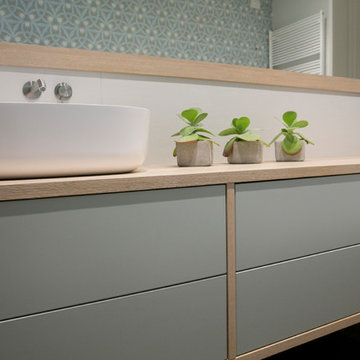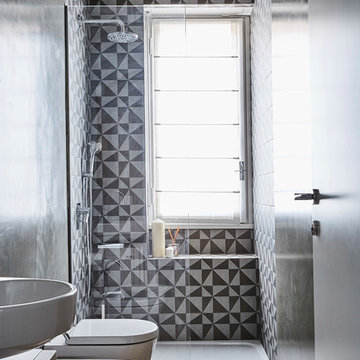Refine by:
Budget
Sort by:Popular Today
101 - 120 of 1,256 photos
Item 1 of 3
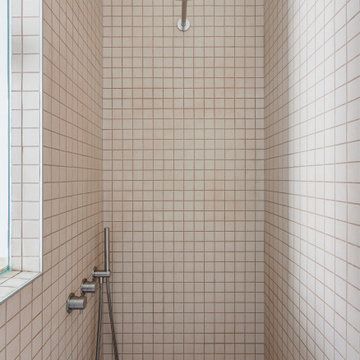
doccia in nicchia con rivestimento a mosaico 5x5, rubinetteria Quadro Design in acciaio
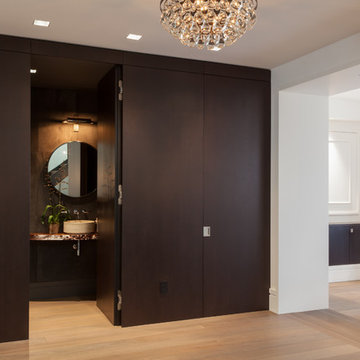
Grain-matched, ebonized oak wall panels with hidden blind doors open to reveal a guest powder room located in the home's entryway. Photo by Rusty Reniers
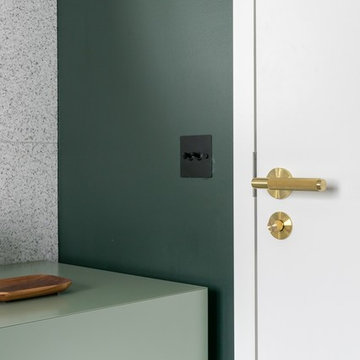
Waschtisch in Farrow and Ball Farbton lackiert - Wandfarbe dunkelgrün
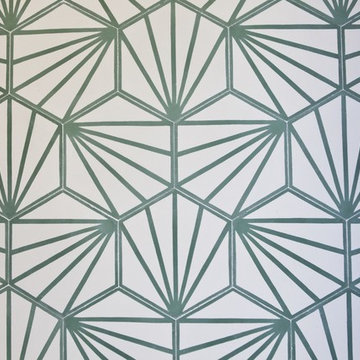
Il pavimento è, e deve essere, anche il gioco di materie: nella loro successione, deve istituire “sequenze” di materie e così di colore, come di dimensioni e di forme: il pavimento è un “finito” fantastico e preciso, è una progressione o successione. Nei abbiamo creato pattern geometrici usando le cementine esagonali.
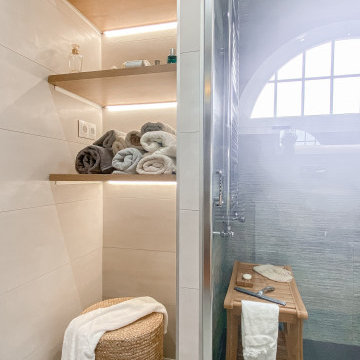
Reforma completa de baño de la primera planta en casa unifamiliar.
Este baño fue todo un reto. Partíamos de una baño con arcos y mamposterías decorativas curvadas que tuvimos que eliminar para poder dar una aire más actual a la estancia.Los colores predominantes son el gris en varias tonalidades y la madera de roble.
Sus dos piezas principales son la ducha, de grandes dimensiones, y el mueble de baño, con dos lavabos sobre-encimera.
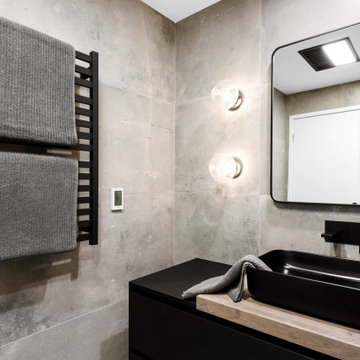
A minimalist industrial dream with all of the luxury touches we love: heated towel rails, custom joinery and handblown lights
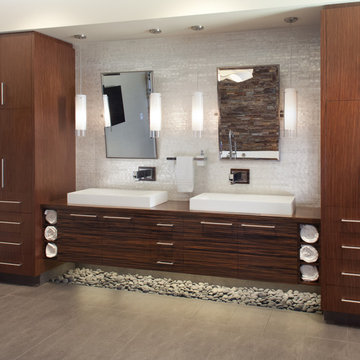
Master Bath with natural light. The house includes large cantilevered decks and and roof overhangs that cascade down the hillside lot and are anchored by a main stone clad tower element.
dwight patterson architect, with domusstudio architecture
Bathroom and Cloakroom with Cement Tiles and a Vessel Sink Ideas and Designs
6


