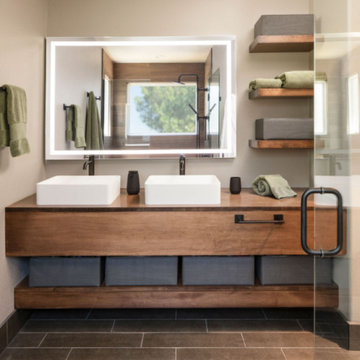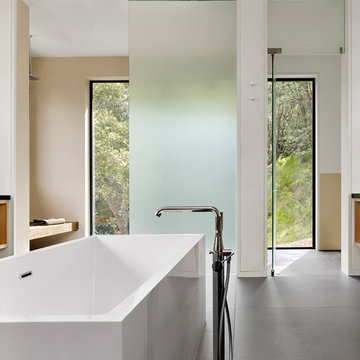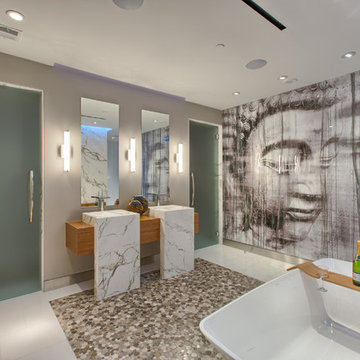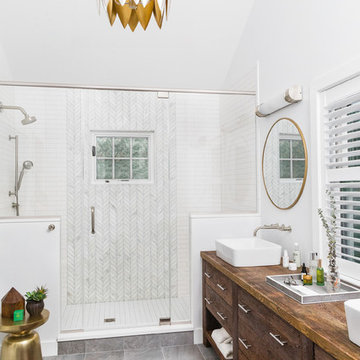Bathroom and Cloakroom with Porcelain Flooring and Brown Worktops Ideas and Designs
Refine by:
Budget
Sort by:Popular Today
1 - 20 of 3,521 photos
Item 1 of 3

A sunken bath hidden under the double shower creates a bathroom that feels luxuriously large - perfect for a couple who rarely use their bath.

Our carpenters labored every detail from chainsaws to the finest of chisels and brad nails to achieve this eclectic industrial design. This project was not about just putting two things together, it was about coming up with the best solutions to accomplish the overall vision. A true meeting of the minds was required around every turn to achieve "rough" in its most luxurious state.
Featuring: Floating vanity, rough cut wood top, beautiful accent mirror and Porcelanosa wood grain tile as flooring and backsplashes.
PhotographerLink

Wet Room, Modern Wet Room, Small Wet Room Renovation, First Floor Wet Room, Second Story Wet Room Bathroom, Open Shower With Bath In Open Area, Real Timber Vanity, West Leederville Bathrooms

Ванная комната с ванной, душем и умывальником с накладной раковиной и большим зеркалом. Помещение отделано серой плиткой 2 тонов.

This contemporary powder room features a black chevron tile with gray grout, a live edge custom vanity top by Riverside Custom Cabinetry, vessel rectangular sink and wall mounted faucet. There is a mix of metals with the bath accessories and faucet in silver and the modern sconces (from Restoration Hardware) and mirror in brass.

A small space deserves just as much attention as a large space. This powder room is long and narrow. We didn't have the luxury of adding a vanity under the sink which also wouldn't have provided much storage since the plumbing would have taken up most of it. Using our creativity we devised a way to introduce upper storage while adding a counter surface to this small space through custom millwork.
Photographer: Stephani Buchman
Bathroom and Cloakroom with Porcelain Flooring and Brown Worktops Ideas and Designs
1















