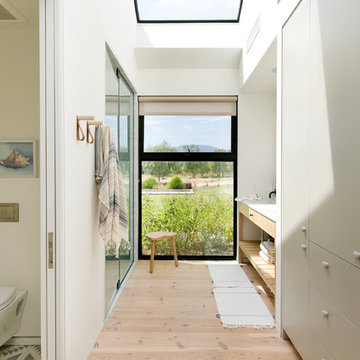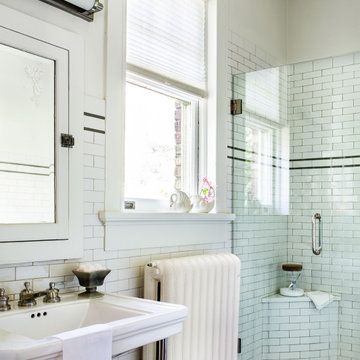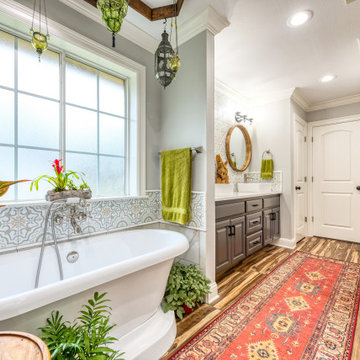Refine by:
Budget
Sort by:Popular Today
1 - 20 of 9,991 photos
Item 1 of 3

Light and Airy shiplap bathroom was the dream for this hard working couple. The goal was to totally re-create a space that was both beautiful, that made sense functionally and a place to remind the clients of their vacation time. A peaceful oasis. We knew we wanted to use tile that looks like shiplap. A cost effective way to create a timeless look. By cladding the entire tub shower wall it really looks more like real shiplap planked walls.
The center point of the room is the new window and two new rustic beams. Centered in the beams is the rustic chandelier.
Design by Signature Designs Kitchen Bath
Contractor ADR Design & Remodel
Photos by Gail Owens

A basement renovation complete with a custom home theater, gym, seating area, full bar, and showcase wine cellar.

Contemporary shower room with vertical grid matt white tiles from Mandarin Stone, sanitary ware and matt black brassware from Saneux. Slimline mirror cabinet from Wireworks, wall light from Brass and Bell, toilet roll shelf from Breton.

Kowalske Kitchen & Bath designed and remodeled this Delafield master bathroom. The original space had a small oak vanity and a shower insert.
The homeowners wanted a modern farmhouse bathroom to match the rest of their home. They asked for a double vanity and large walk-in shower. They also needed more storage and counter space.
Although the space is nearly all white, there is plenty of visual interest. This bathroom is layered with texture and pattern. For instance, this bathroom features shiplap walls, pretty hexagon tile, and simple matte black fixtures.
Modern Farmhouse Features:
- Winning color palette: shades of black/white & wood tones
- Shiplap walls
- Sliding barn doors, separating the bedroom & toilet room
- Wood-look porcelain tiled floor & shower niche, set in a herringbone pattern
- Matte black finishes (faucets, lighting, hardware & mirrors)
- Classic subway tile
- Chic carrara marble hexagon shower floor tile
- The shower has 2 shower heads & 6 body jets, for a spa-like experience
- The custom vanity has a grooming organizer for hair dryers & curling irons
- The custom linen cabinet holds 3 baskets of laundry. The door panels have caning inserts to allow airflow.
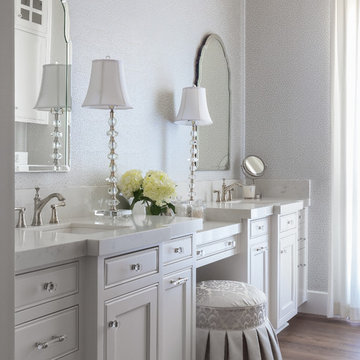
His and hers sink vanities are separated by a special makeup vanity designed not only for her but for the couple's daughters. A hot styling tool pull out conceals the hair dryer and curling irons. Cosmetics and brushes are stowed away in the slim drawer at the desk.
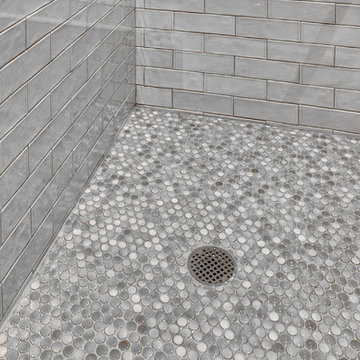
Subway tiled walls and penny tile with a centerline drain.
Photos by Chris Veith
Bathroom and Cloakroom with an Alcove Shower and Brown Floors Ideas and Designs
1





