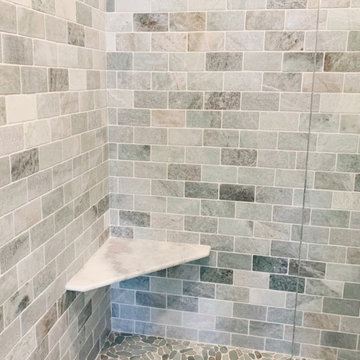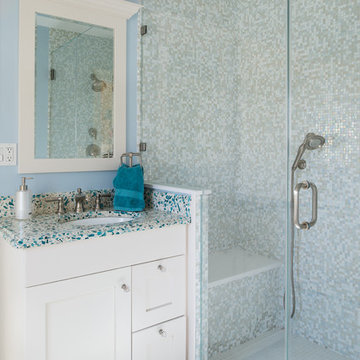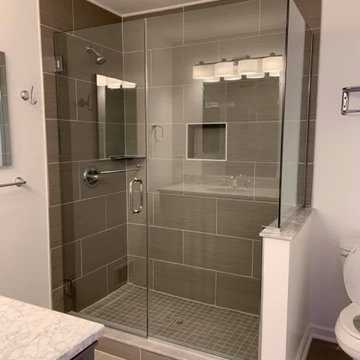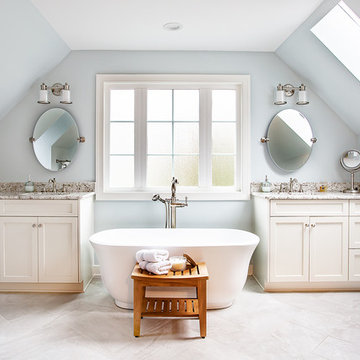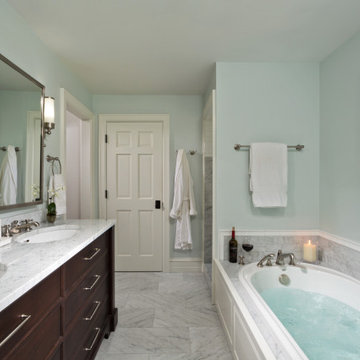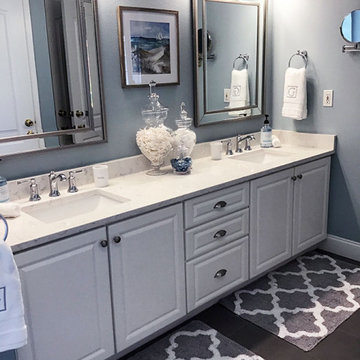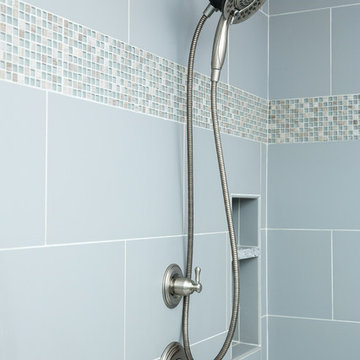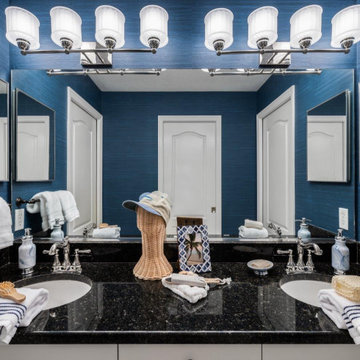Bathroom and Cloakroom with Blue Walls and Multi-coloured Worktops Ideas and Designs
Refine by:
Budget
Sort by:Popular Today
61 - 80 of 1,103 photos
Item 1 of 3

This original 90’s home was in dire need of a major refresh. The kitchen was totally reimagined and designed to incorporate all of the clients needs from and oversized panel ready Sub Zero, spacious island with prep sink and wine storage, floor to ceiling pantry, endless drawer space, and a marble wall with floating brushed brass shelves with integrated lighting.
The powder room cleverly utilized leftover marble from the kitchen to create a custom floating vanity for the powder to great effect. The satin brass wall mounted faucet and patterned wallpaper worked out perfectly.
The ensuite was enlarged and totally reinvented. From floor to ceiling book matched Statuario slabs of Laminam, polished nickel hardware, oversized soaker tub, integrated LED mirror, floating shower bench, linear drain, and frameless glass partitions this ensuite spared no luxury.
The all new walk-in closet boasts over 100 lineal feet of floor to ceiling storage that is well illuminated and laid out to include a make-up table, luggage storage, 3-way angled mirror, twin islands with drawer storage, shoe and boot shelves for easy access, accessory storage compartments and built-in laundry hampers.
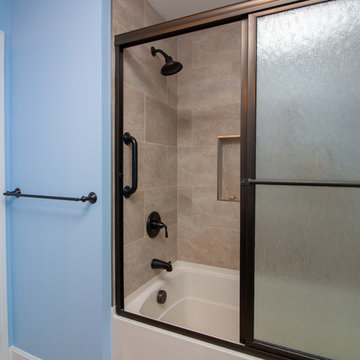
This upstairs bath remodel was designed by Nicole from our Windham showroom. This bath features Cabico Essence vanity with Maple wood, Cartago (raised panel) door style and Columbia (Dark Brown) stain finish. This remodel also features LG Viatera Quartz countertop with Aria color and ¼ bevel edge. The bathroom floor is 16” x 16” Alterna Gistine Bisque and the tub tile wall is 24” x 24” Mediterranea Marmol Café honed. Other features include Sterling (By Kohler) tub in a biscuit color, Kohler ligh fixture in Oil rubbed bronze, Kohler shower trim in Oiul rubbed bronze, Kohler shower trim in Oil rubbed bronze and Kohler toilet in biscuit. The vanity hardware was from Amerock; both handles and knobs are in Satin Nickel.
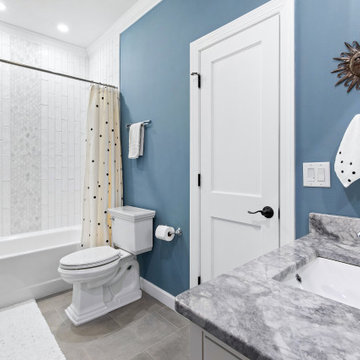
This beautiful guest bathroom features custom vanities with two single sinks in an inset shaker style with added detail and a multi-colored granite countertop. The vanity features a u-shape pull-out drawer for convenience. The shower/tub combination features ceramic wall tile with beautiful marble accents.
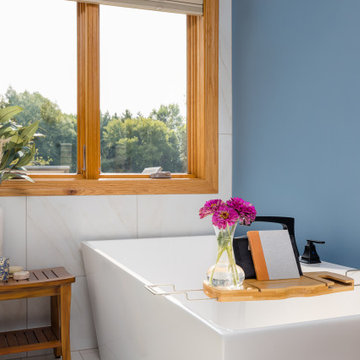
We helped take this master ensuite bathroom from the 70's and into the present. Thankfully we had lots of room to work with. These clients like the layout of their current space but wanted it to match the rest of their home. With a craftsman style and pops of color, we were able to help them achieve their dream.
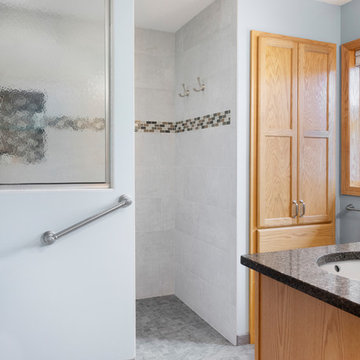
This bathroom was remodeled with the purpose of being able for the homeowners to age in place. The original bathroom had a small enclosed shower, an oversized, underused whirlpool, short vanity, and limited storage. We took the tub space and created a large walk in shower, with no curb! We also fully fitted this shower with grab bars at the entry, in the shower, and the slide bar on the handheld is an actual grab bar! Backing was also added behind the tile for a seat to be mounted in the future. Where the shower used to be is now a large linen closet with large drawers for storage. The vanity is the existing vanity, but we raised it up to today's current taller vanity height, added a new top, undermount sinks & faucets. We also added additional storage in the recessed medicine cabinets above each sink. Interested in learning more? Check us out at whitebirchdesignllc.com

Guest Bathroom remodel in North Fork vacation house. The stone floor flows straight through to the shower eliminating the need for a curb. A stationary glass panel keeps the water in and eliminates the need for a door. Mother of pearl tile on the long wall with a recessed niche creates a soft focal wall.
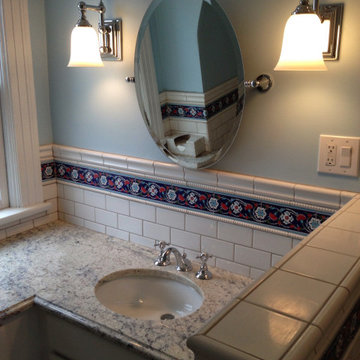
This corner vanity allowed the customer to have a bit more countertop space in her bathroom. The colorful border tile really pops against the white subway tile.
Love this look? You could achieve it YOURSELF. All DIYers, craftsmen/women, and mechanically inclined individuals! Steve White (owner of SRW Contracting, Inc. and Bathroom Remodeling Teacher) has created easy-to-follow courses that enable YOU to build your own bathroom. He has compiled all of his industry knowledge and tips & tricks into several courses he offers online to pass his knowledge on to you. Check out his courses by visiting the Bathroom Remodeling Teacher website at:
https://www.bathroomremodelingteacher.com/learn.
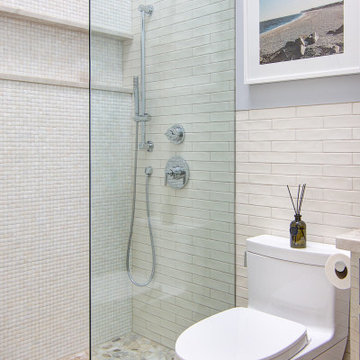
Guest Bathroom remodel in North Fork vacation house. The stone floor flows straight through to the shower eliminating the need for a curb. A stationary glass panel keeps the water in and eliminates the need for a door. Mother of pearl tile on the long wall with a recessed niche creates a soft focal wall.

This home has a beautiful ocean view, and the homeowners wanted to connect the inside and outside. We achieved this by removing the entire roof and outside walls in the kitchen and living room area, replacing them with a dramatic steel and wood structure and a large roof overhang.
We love the open floor plan and the fun splashes of color throughout this remodel.
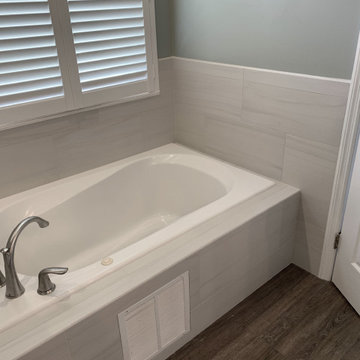
A fresh and clean bathroom remodel. This bathroom uses Marsh Furniture's Atlanta door style and Alpine painted finish to create a clean and crisp look in this bathroom. The Brown Fantasy countertop contrasts nicely from the clean white painted finish while tying in the Triversa Luxury Vinyl Planks in "Latte".
Bathroom and Cloakroom with Blue Walls and Multi-coloured Worktops Ideas and Designs
4


