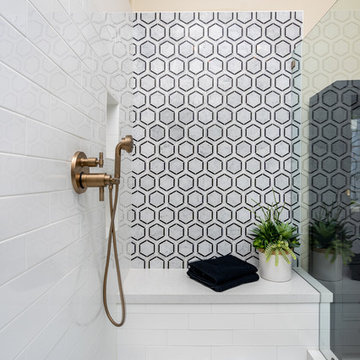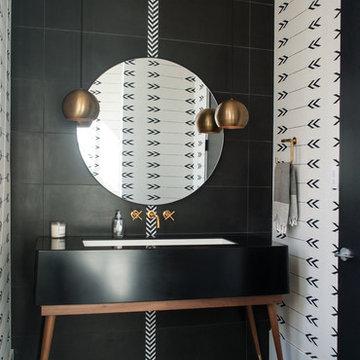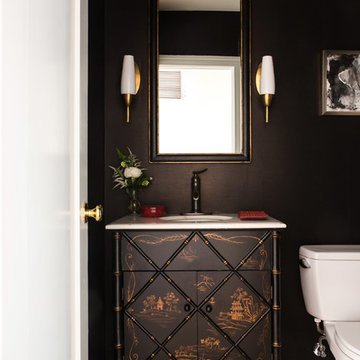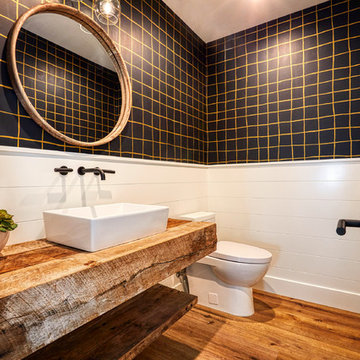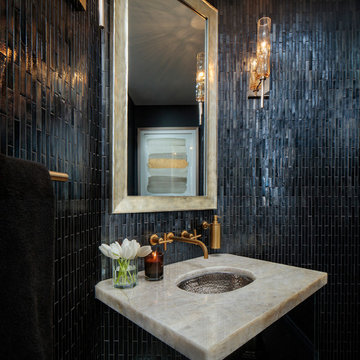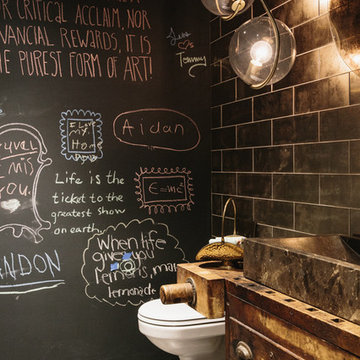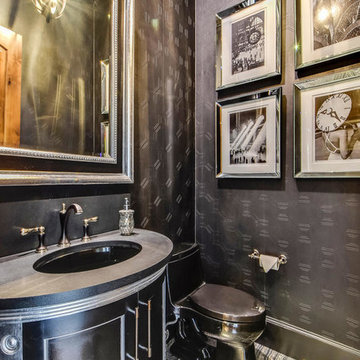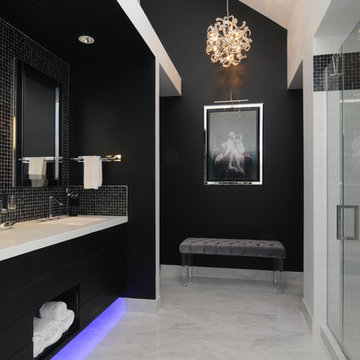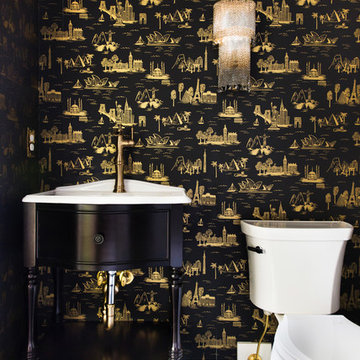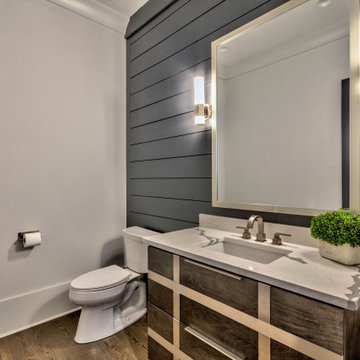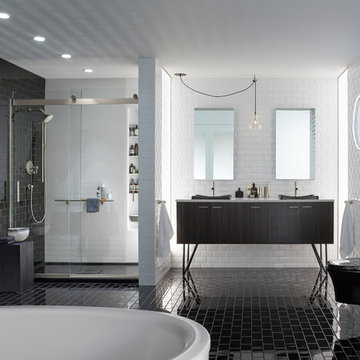Bathroom and Cloakroom with Freestanding Cabinets and Black Walls Ideas and Designs
Refine by:
Budget
Sort by:Popular Today
1 - 20 of 464 photos
Item 1 of 3
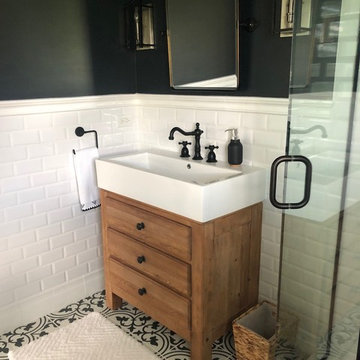
The guest bath in this project was a simple black and white design with beveled subway tile and ceramic patterned tile on the floor. Bringing the tile up the wall and to the ceiling in the shower adds depth and luxury to this small bathroom. The farmhouse sink with raw pine vanity cabinet give a rustic vibe; the perfect amount of natural texture in this otherwise tile and glass space. Perfect for guests!

Specific to this photo: A view of their choice in an open shower. The homeowner chose silver hardware throughout their bathroom, which is featured in the faucets along with their shower hardware. The shower has an open door, and features glass paneling, chevron black accent ceramic tiling, multiple shower heads, and an in-wall shelf.
This bathroom was a collaborative project in which we worked with the architect in a home located on Mervin Street in Bentleigh East in Australia.
This master bathroom features our Davenport 60-inch bathroom vanity with double basin sinks in the Hampton Gray coloring. The Davenport model comes with a natural white Carrara marble top sourced from Italy.
This master bathroom features an open shower with multiple streams, chevron tiling, and modern details in the hardware. This master bathroom also has a freestanding curved bath tub from our brand, exclusive to Australia at this time. This bathroom also features a one-piece toilet from our brand, exclusive to Australia. Our architect focused on black and silver accents to pair with the white and grey coloring from the main furniture pieces.

So, let’s talk powder room, shall we? The powder room at #flipmagnolia was a new addition to the house. Before renovations took place, the powder room was a pantry. This house is about 1,300 square feet. So a large pantry didn’t fit within our design plan. Instead, we decided to eliminate the pantry and transform it into a much-needed powder room. And the end result was amazing!
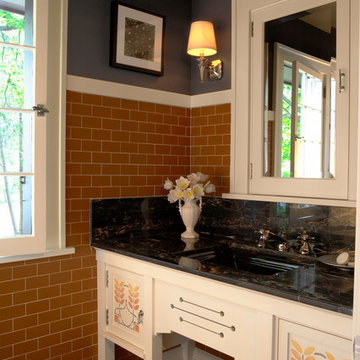
Architecture & Interior Design: David Heide Design Studio -- Photos: Susan Gilmore
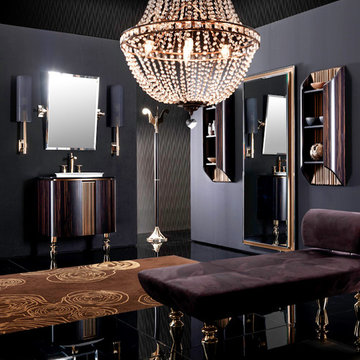
Cabinet - two doors with internal storage stuff.
Cabinet: W 29.5" X D 21.49" X H 34.25"
Mirror - Tilting bevelled mirror in gold finish.
Mirror: H 33.46" X W 23.62"
Made in Italy.
Delivery time 10-12 weeks.
Lighting, wall cupboard and sofa also available, please contact us for more information
Bathroom and Cloakroom with Freestanding Cabinets and Black Walls Ideas and Designs
1



