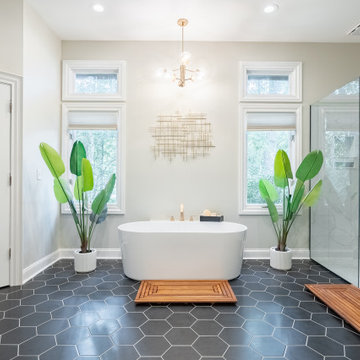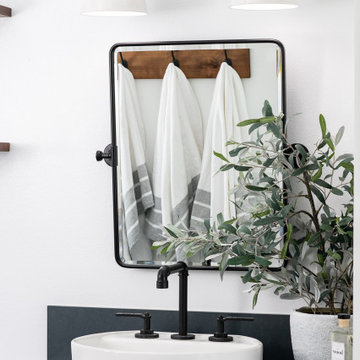Bathroom and Cloakroom with Black Floors and a Built In Vanity Unit Ideas and Designs
Refine by:
Budget
Sort by:Popular Today
1 - 20 of 3,492 photos
Item 1 of 3

The WC was relocated under the stairs where space was maximised with a Barbican sink and wall mounted toilet. Victorian floor tiles work well with a bold black and white wallpaper.

This beautifully crafted master bathroom plays off the contrast of the blacks and white while highlighting an off yellow accent. The layout and use of space allows for the perfect retreat at the end of the day.

The homeowners wanted to improve the layout and function of their tired 1980’s bathrooms. The master bath had a huge sunken tub that took up half the floor space and the shower was tiny and in small room with the toilet. We created a new toilet room and moved the shower to allow it to grow in size. This new space is far more in tune with the client’s needs. The kid’s bath was a large space. It only needed to be updated to today’s look and to flow with the rest of the house. The powder room was small, adding the pedestal sink opened it up and the wallpaper and ship lap added the character that it needed

The ultimate powder room. A celebration of beautiful materials, we keep the colours very restrained as the flooring is such an eyecatcher. But the space is both luxurious and dramatic. The bespoke marble floating vanity unit, with functional storage, is both functional and beautiful. The full-height mirror opens the space, adding height and drama. the brushed brass tap gives a sense of luxury and compliments the simple Murano glass pendant.
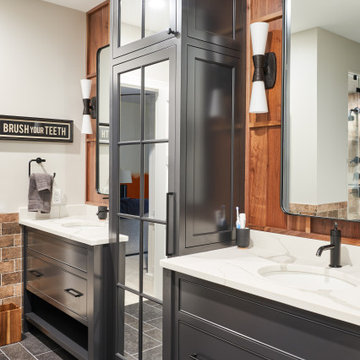
Introducing a sophisticated and functional Jack and Jill bathroom designed specifically for two boys. This thoughtfully crafted space combines a tasteful wood design vanity with a touch of elegance, creating a stylish and practical bathroom experience. The warm and inviting wood accents lend a sense of natural beauty and durability, while the sleek and modern fixtures add a touch of sophistication.

This single family home had been recently flipped with builder-grade materials. We touched each and every room of the house to give it a custom designer touch, thoughtfully marrying our soft minimalist design aesthetic with the graphic designer homeowner’s own design sensibilities. One of the most notable transformations in the home was opening up the galley kitchen to create an open concept great room with large skylight to give the illusion of a larger communal space.
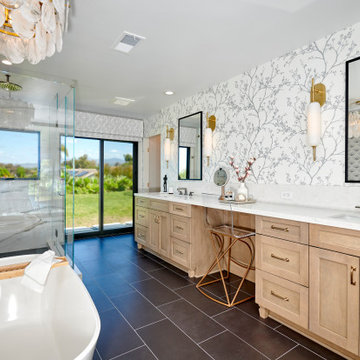
We took a dated bathroom that you had to walk through the shower to get to the outdoors, covered in cream polished marble and gave it a completely new look. The function of this bathroom is outstanding from the large shower with dual heads to the extensive vanity with a sitting area for the misses to put on her makeup. We even hid a hamper in the pullout linen tower. Easy maintenance with porcelian tiles in the shower and a beautiful tile accent featured at the tub.
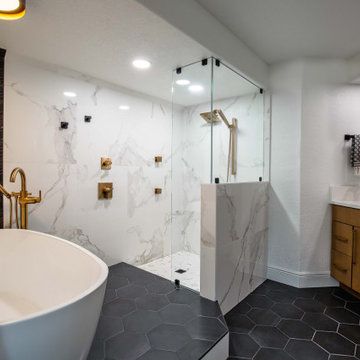
Flooring: SOHO: - Elementary Mica - Color: Matte
Shower Walls: Elysium - Color: Calacatta Dorado Polished
Shower Wall Niche Accent: - Bedrosians - Ferrara Honed Chevron Marble Mosaic Tile in Nero
Shower Floor: Elysium - Color: Calacatta Dorado 3”x3” Hex Mosaic
Cabinet: Homecrest - Door Style: Chalet - Color: Maple Fallow
Hardware: - Top Knobs - Davenport - Honey Bronze
Countertop: Quartz - Calafata Oro
Glass Enclosure: Frameless 3/8” Clear Tempered Glass
Designer: Noelle Garrison
Installation: J&J Carpet One Floor and Home
Photography: Trish Figari, LLC

Bathroom Remodel with new walk-in shower and enclosed wet area with free standing tub. Modern zellige shower wall tiles that go all the way to the ceiling height, show color variation by the hand-made hand-glazed white tiles. We did matte black plumbing fixtures to "pop" against the white backdrop and matte black hexagon floor tiles for contrast.

Bathroom Remodel in Melrose, MA, transitional, leaning traditional. Maple wood double sink vanity with a light gray painted finish, black slate-look porcelain floor tile, honed marble countertop, custom shower with wall niche, honed marble 3x6 shower tile and pencil liner, matte black faucets and shower fixtures, dark bronze cabinet hardware.
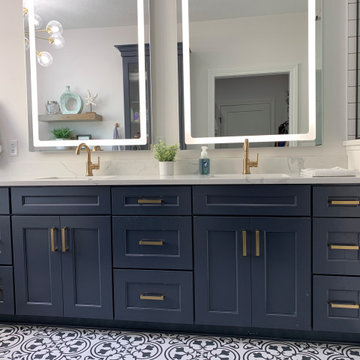
This master bath design features KraftMaid's Breslin door style in Midnight, Envi Quartz in Statuatio Fiora, Berenson Hardware's Swagger Collection modern brushed gold pulls, and Delta faucets.
Bathroom and Cloakroom with Black Floors and a Built In Vanity Unit Ideas and Designs
1





