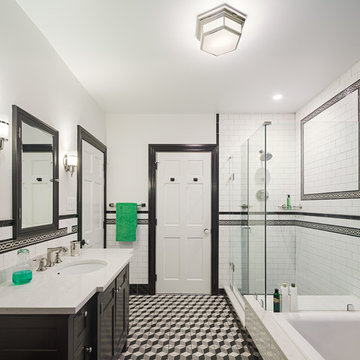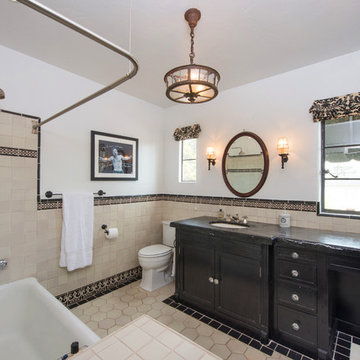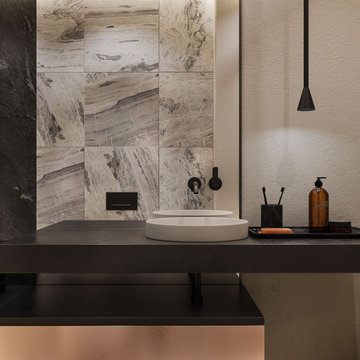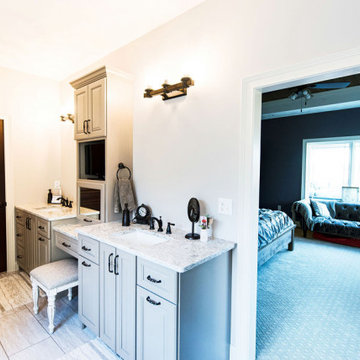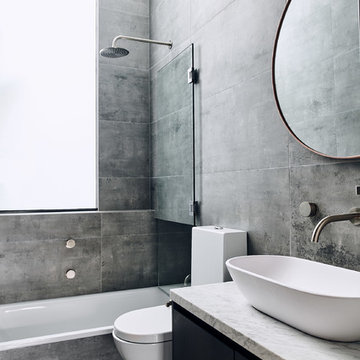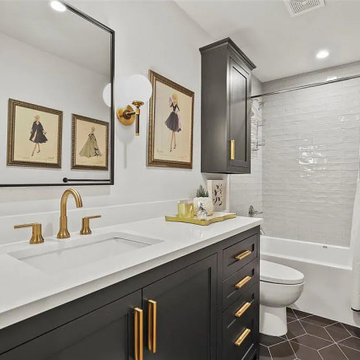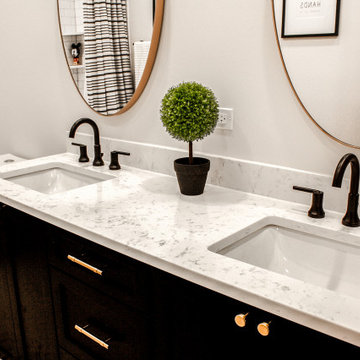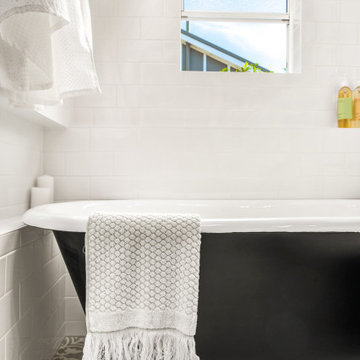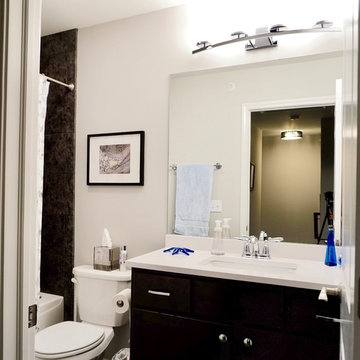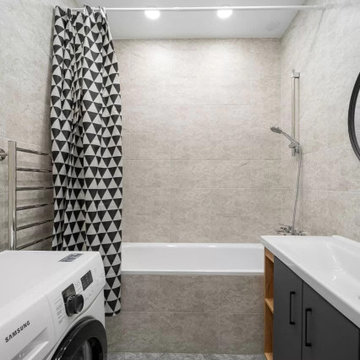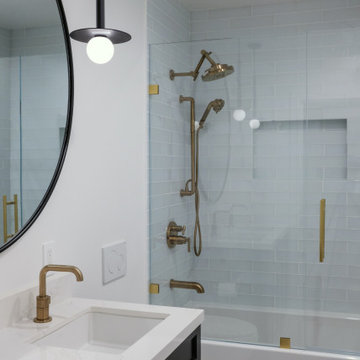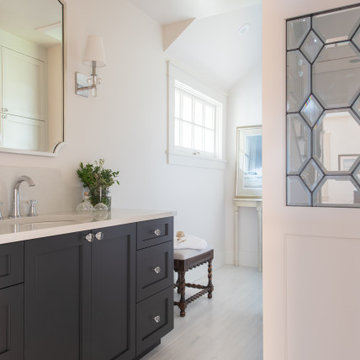Bathroom and Cloakroom with Black Cabinets and a Shower/Bath Combination Ideas and Designs
Refine by:
Budget
Sort by:Popular Today
101 - 120 of 2,806 photos
Item 1 of 3

For the bathroom, we went for a moody and classic look. Sticking with a black and white color palette, we have chosen a classic subway tile for the shower walls and a black and white hex for the bathroom floor. The black vanity and floral wallpaper brought some emotion into the space and adding the champagne brass plumbing fixtures and brass mirror was the perfect pop.
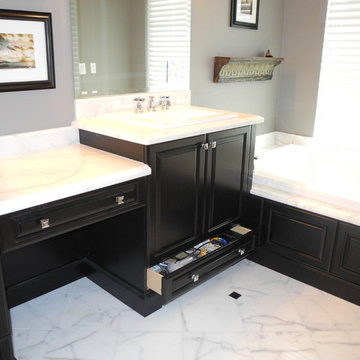
Black pigmented conversion varnish coating on all exteriors makes for a very durable finish. Drawers on the bottom make for functional storage space in a cabinet which is usually cluttered with plumbing. Scalloped furniture base on vanities and applied panels on tub face.

Our design studio worked magic on this dated '90s home, turning it into a stylish haven for our delighted clients. Through meticulous design and planning, we executed a refreshing modern transformation, breathing new life into the space.
In this bathroom design, we embraced a bright, airy ambience with neutral palettes accented by playful splashes of beautiful blue. The result is a space that combines serenity and a touch of fun.
---
Project completed by Wendy Langston's Everything Home interior design firm, which serves Carmel, Zionsville, Fishers, Westfield, Noblesville, and Indianapolis.
For more about Everything Home, see here: https://everythinghomedesigns.com/
To learn more about this project, see here:
https://everythinghomedesigns.com/portfolio/shades-of-blue/
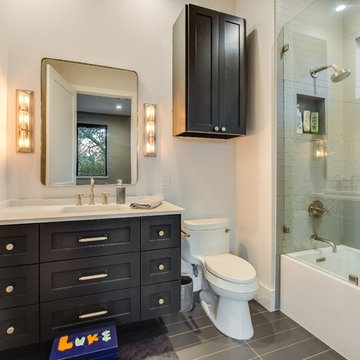
A clean, transitional home design. This home focuses on ample and open living spaces for the family, as well as impressive areas for hosting family and friends. The quality of materials chosen, combined with simple and understated lines throughout, creates a perfect canvas for this family’s life. Contrasting whites, blacks, and greys create a dramatic backdrop for an active and loving lifestyle.
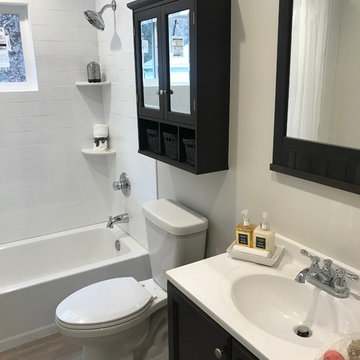
Renovated ranch home located in the City of Kingston between Historic Uptown and the Downtown Waterfront. Home has been nicely updated with all refinished oak hard wood floors, fresh paint, refurbished kitchen cabinets, granite counters and stainless appliances. The bathroom has been gutted and is brand new!!!!, deep soaking tub with subway tile walls, tile floors and all new cabinetry and lighting; replacement windows throughout.

Please visit my website directly by copying and pasting this link directly into your browser: http://www.berensinteriors.com/ to learn more about this project and how we may work together!
A girl's bathroom with eye-catching damask wallpaper and black and white marble. Robert Naik Photography.
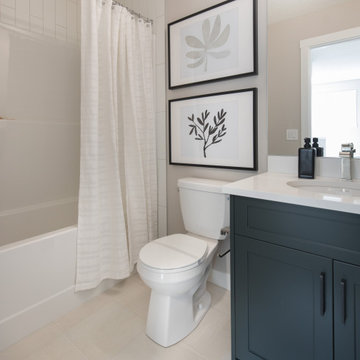
This stunning Douglas showhome set in the Rockland Park Community is a fresh take on modern farmhouse. Ideal for a small family, this home’s cozy main floor features an inviting front patio and moody kitchen with adjoining dining room, perfect for family dinners and intimate dinner parties alike. The upper floor has a spacious master retreat with warm textured wallpaper, a large walk in closet and intricate patterned tile in the ensuite. Rounding out the upper floor, the boys bedroom and office have the same mix of eclectic art, warm woods with leather accents as seen throughout the home. Overall, this showhome is the perfect place to start your family!
Bathroom and Cloakroom with Black Cabinets and a Shower/Bath Combination Ideas and Designs
6


