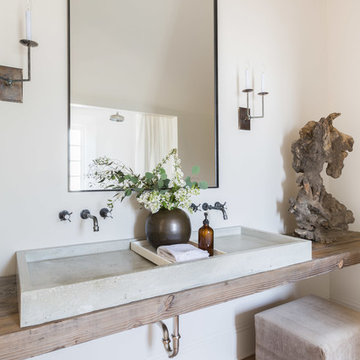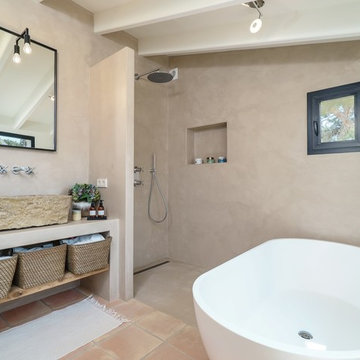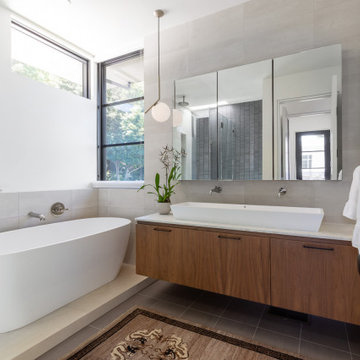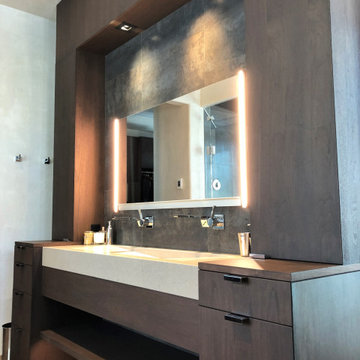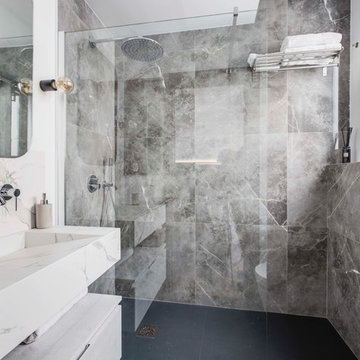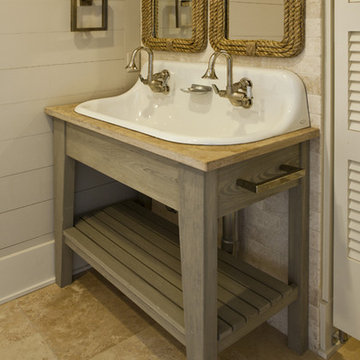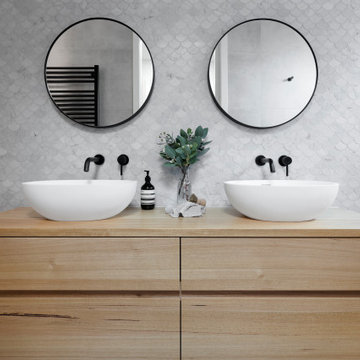Refine by:
Budget
Sort by:Popular Today
1 - 20 of 381 photos
Item 1 of 3

A dramatic herringbone patterned stone wall will take your breath away. A curbless shower, integrated sink, and modern lighting bring an element of refinement.

La surface était importante (9m2) et l'idée était de garder cette sensation d'espace tout en ayant un confort d'utilisation pour 2 personnes retraitées.
On a crée une zone vestiaire, une tablette basse ds la douche ( hauteur définie avec Mme) pour se laver les pieds sans efforts, une niche haute pour les shampoings, une douche ouverte avec paroi transparente permettent de ne pas fermer l'espace.
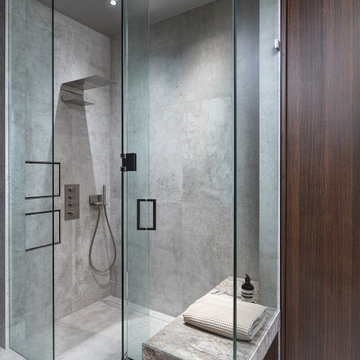
This walk in shower is fitted with a stainless steel rain head that has rain shower or waterfall functions as well as a hand held spray with height adjustable bar. two personal niches with doors have been installed to the left of the shower fixtures to keep things tidy. The bathroom tile is a porcelain, large format 18"x36 "concrete" look applied to all walls and floors throughout.

A country club respite for our busy professional Bostonian clients. Our clients met in college and have been weekending at the Aquidneck Club every summer for the past 20+ years. The condos within the original clubhouse seldom come up for sale and gather a loyalist following. Our clients jumped at the chance to be a part of the club's history for the next generation. Much of the club’s exteriors reflect a quintessential New England shingle style architecture. The internals had succumbed to dated late 90s and early 2000s renovations of inexpensive materials void of craftsmanship. Our client’s aesthetic balances on the scales of hyper minimalism, clean surfaces, and void of visual clutter. Our palette of color, materiality & textures kept to this notion while generating movement through vintage lighting, comfortable upholstery, and Unique Forms of Art.
A Full-Scale Design, Renovation, and furnishings project.

Pour cette salle de bain ma cliente souhaitait un style moderne avec une touche de pep's !
Nous avons donc choisis des caissons IKEA qui ont été habillés avec des façades Superfront.
Les carreaux de ciment apporte une touche de couleur qui se marie avec la teinte kaki des meubles...
La paroi de douche de style industrielle apporte un coté graphique que l'on retrouve sur les portes.

This cozy, minimal primary bath was inspired by a luxury hotel in Spain, and provides a spa-like beginning and end to the day.

Dans la salle de bain le travertin et le quartz évoquent des matières brutes et naturelles. Les applique en laiton et verre ambré mettent en lumière le rose pale des murs, le carrelage vert pale en crédence et le robinet mural en laiton brossé. Cette salle de bain a été conçue comme un havre de paix et de bien-être.
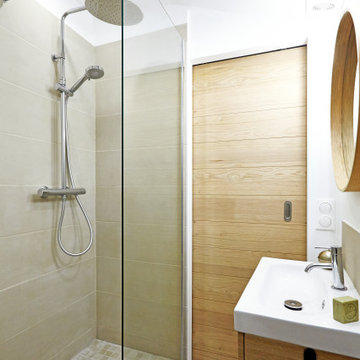
Salle d’eau fonctionnelle avec une douche spacieuse malgré un petit espace.
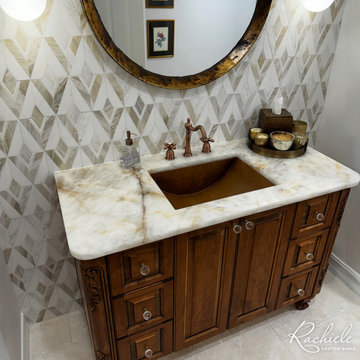
This dazzling transformation turned a mundane kitchen into a chef's dream. This renovation story features the installation of a 60" Copper Farmhouse Sink equipped with the Harmony Dual Drain Workstation.
Before Description:
The original kitchen featured a small double bowl sink that lacked sophistication and functionality. It was a reminder of a bygone era, one that the homeowner was eager to leave behind.
After Description:
Post-renovation, the kitchen now boasts a magnificent 60" copper farmhouse sink that fits seamlessly into the Quartzite Cristalo countertop. This sink is expertly handcrafted with 14 gauge cold rolled domestic copper. The Harmony Dual Drain system elevates the culinary experience, allowing for seamless multitasking and organization.
Design Philosophy:
This project exemplifies Rachiele's commitment to transforming kitchens into spaces that blend artistry with utility. We believe a sink should be the heart of the kitchen, and with this renovation, we've turned that philosophy into a reality.
Our client was so thrilled with his kitchen sink, he ordered another custom copper sink for his lavatory.
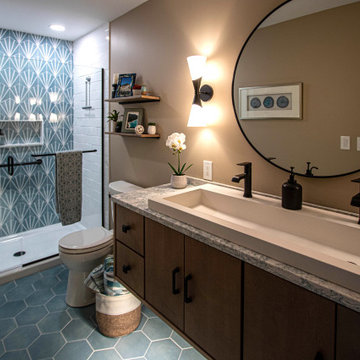
In this guest bathroom Medallion Cabinetry in the Maple Bella Biscotti Door Style Vanity with Cambria Montgomery Quartz countertop with 4” high backsplash was installed. The vanity is accented with Amerock Blackrock pulls and knobs. The shower tile is 8” HexArt Deco Turquoise Hexagon Matte tile for the back shower wall and back of the niche. The shower walls and niche sides feature 4”x16” Ice White Glossy subway tile. Cardinal Shower Heavy Swing Door. Coordinating 8” HexArt Turquoise 8” Hexagon Matte Porcelain tile for the bath floor. Mitzi Angle 15” Polished Nickel wall sconces were installed above the vanity. Native Trails Trough sink in Pearl. Moen Genta faucet, hand towel bar, and robe hook. Kohler Cimarron two piece toilet.

A country club respite for our busy professional Bostonian clients. Our clients met in college and have been weekending at the Aquidneck Club every summer for the past 20+ years. The condos within the original clubhouse seldom come up for sale and gather a loyalist following. Our clients jumped at the chance to be a part of the club's history for the next generation. Much of the club’s exteriors reflect a quintessential New England shingle style architecture. The internals had succumbed to dated late 90s and early 2000s renovations of inexpensive materials void of craftsmanship. Our client’s aesthetic balances on the scales of hyper minimalism, clean surfaces, and void of visual clutter. Our palette of color, materiality & textures kept to this notion while generating movement through vintage lighting, comfortable upholstery, and Unique Forms of Art.
A Full-Scale Design, Renovation, and furnishings project.
Bathroom and Cloakroom with a Trough Sink and Beige Worktops Ideas and Designs
1


