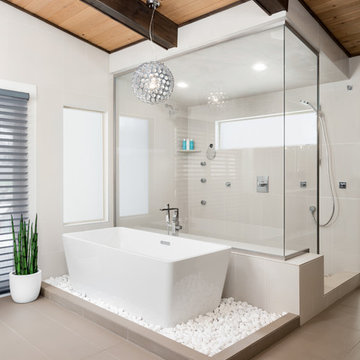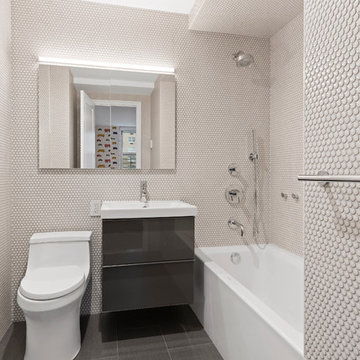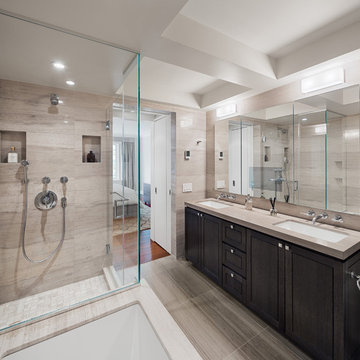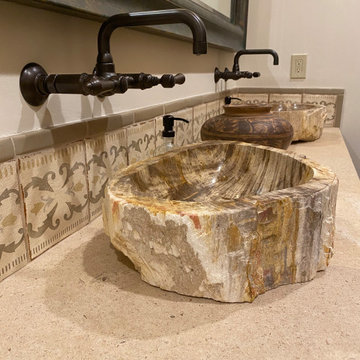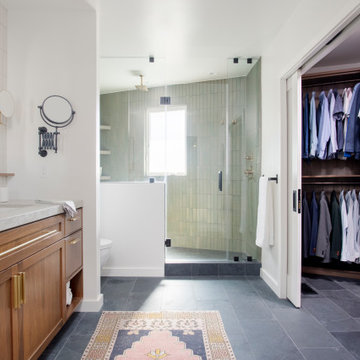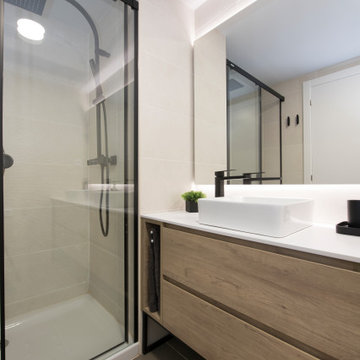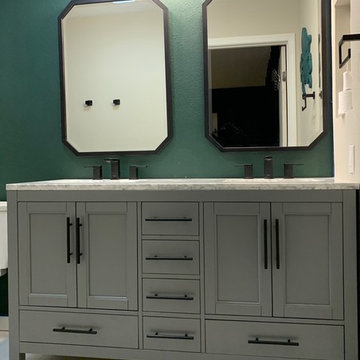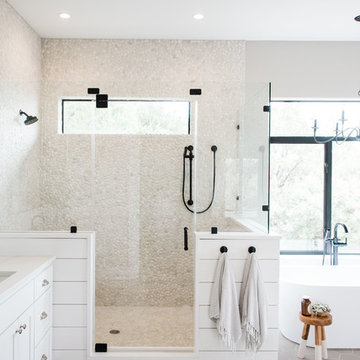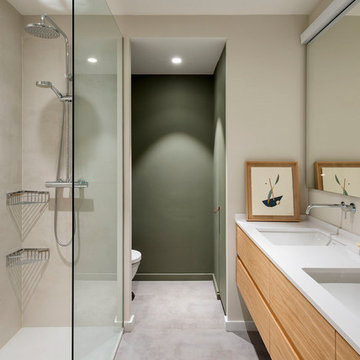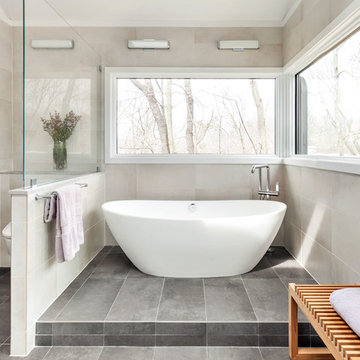Refine by:
Budget
Sort by:Popular Today
21 - 40 of 5,783 photos
Item 1 of 3
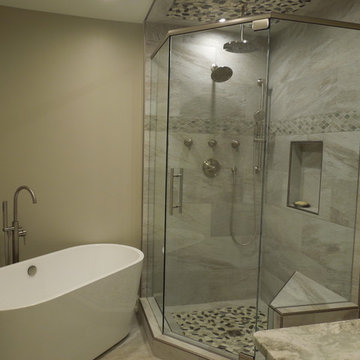
This Secondary Bath was created by removing two interior walls and 2 small closets from an existing guest bath in this 1965 split level home in Atlanta. The client requested a soaking tub and shower in the newly created small space. This was accomplished using a 55 inch free standing acrylic tub turned 45 degrees to the room and anchoring the four foot corner shower on the adjacent wall. The open shower sports a 3 function spa system by Moen in 3/4" water supplies. A small hall linen closet was removed to create space for the toilet. A linen tower cabinet makes up for the lost space. The shaker vanity is fitted with Fantasy Brown granite in a leathered finish.
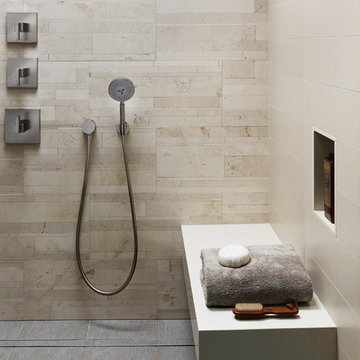
The cantilevered shower seat floats above linear drain with with inset floor tile. The hand shower provides convenient access while a cconveneince wall niche holds shower accessories and products, and also complements the shower seat. © Jeffrey Totaro, photographer

Designer Brittany Hutt specified Norcraft Cabinetry’s Roycroft Cherry door style painted Harvest with a black glaze for the single vanity, which includes detailed decorative feet for a craftsman style accent.
Florida Tile’s Sequence 9x36 plank tile in the color Breeze was used on the tub surround walls as well as the wainscot. To add some color dimension between the walls and the floor, the Sequence 9x36 plank tile in the color Drift was for the flooring. The shower wall features a center panel with accent tiles from Cement Tile Shop in the style Paris. The 2.5x9 Zenith tile in Umbia Matte from Bedrosians was used to border the wainscot as well as the center decorative panel on the shower wall. A glass panel is to be added to enclose the shower and keep a visual flow throughout the space.
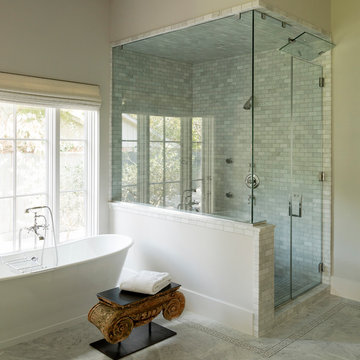
Architect: Gordon Partners, Interior Designer: CBG Interiors, Photographer: Jack Thompson
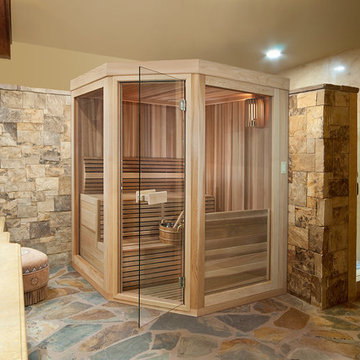
This Baltic Leisure pre-built sauna is designed to compliment the decor of this bathroom. It is constructed of modular wall panels for easy assembly at the job site.

A second vanity replaced a bathtub in this Jack-and-Jill bathroom. A custom wood framed oval mirror hangs from the ceiling in front of the glass block window, creating the ideal lighting conditions to apply makeup in the daylight.
Bathroom and Cloakroom with Beige Tiles and Grey Floors Ideas and Designs
2


