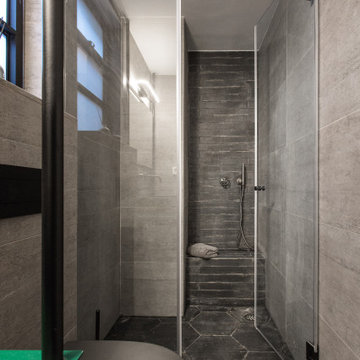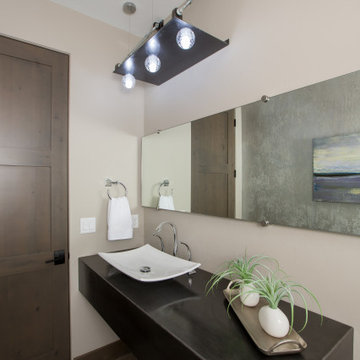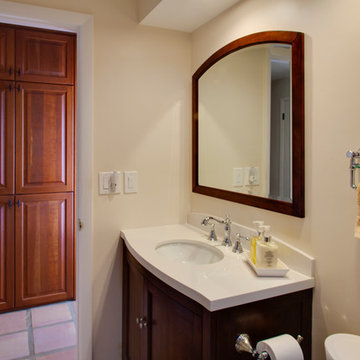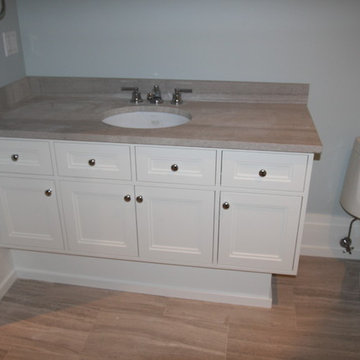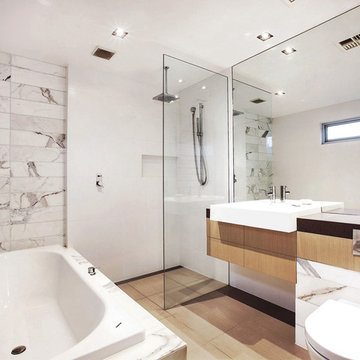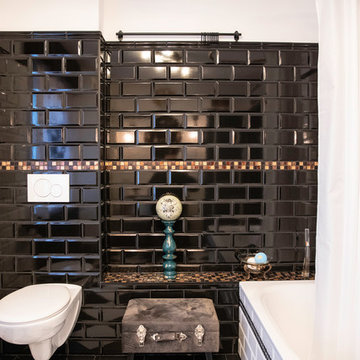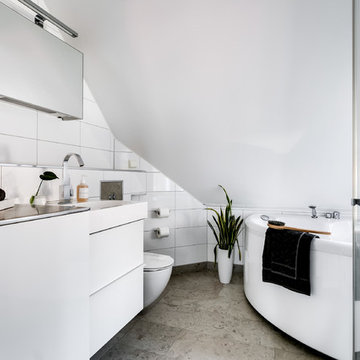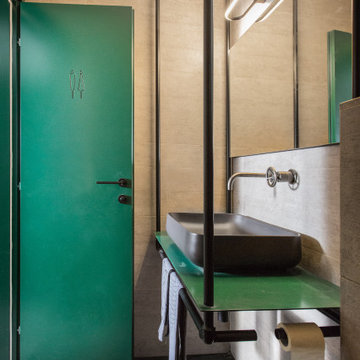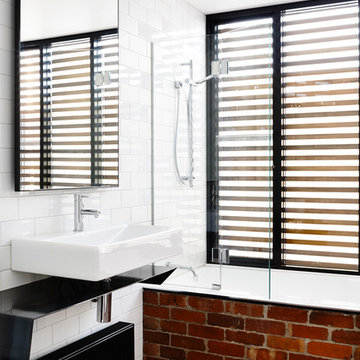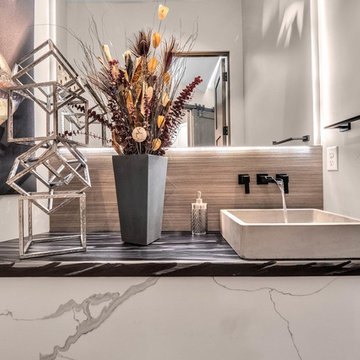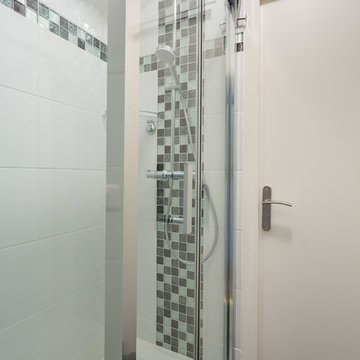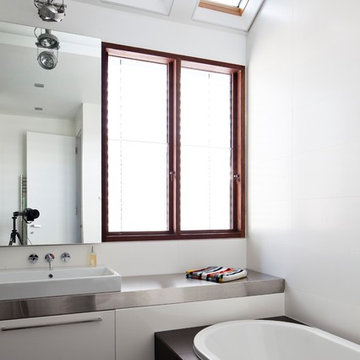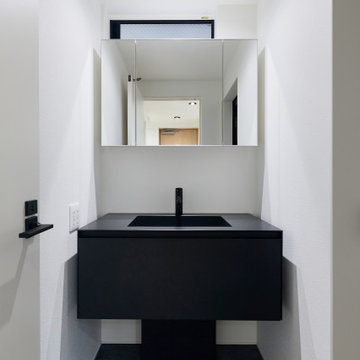Bathroom and Cloakroom with All Types of Cabinet Finish and Stainless Steel Worktops Ideas and Designs
Refine by:
Budget
Sort by:Popular Today
181 - 200 of 454 photos
Item 1 of 3
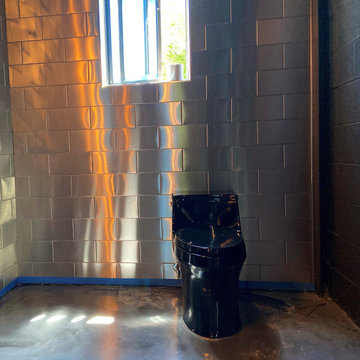
Floor to Ceiling Metal Tiles used on Bathroom walls in this NJ garage bathroom. Modern floating vanity, concrete floors and black toilet complete this metallic masterpiece. Large Metal Tiles made by US Manufacturer, StainlessSteelTile.com. For more information or to purchase Handcrafted 6"x12" Brushed Stainless Steel Wall Tiles, visit: Floor to Ceiling Metal Tiles used on Bathroom walls in this NJ garage bathroom. Modern floating vanity, concrete floors and black toilet complete this metallic masterpiece. Large Metal Tiles made by US Manufacturer, StainlessSteelTile.com. For more information or to purchase Handcrafted 6"x12" Brushed Stainless Steel Wall Tiles, visit: https://stainlesssteeltile.com/product/6x-12-stainless-steel-tile/
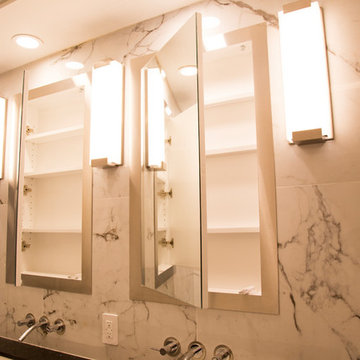
Flush mounted medicine cabinets with Brush Nickel Steel frame to tie into the vanity.
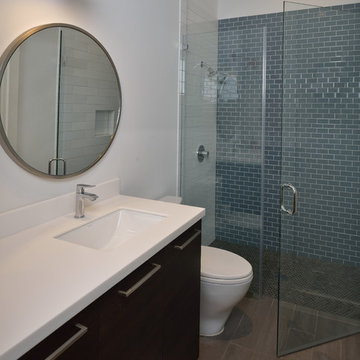
Architect: Morningside Architects,LLP
Contractor: Forest Design Build
Photography: DM Photography
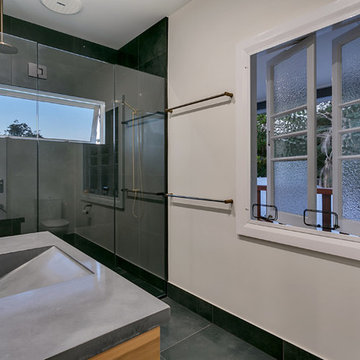
What a transformation!
This renovations included a lower level build under which has given our clients a new kitchen, living/dining area, bathroom, media room, 4th bedroom, store room & foyer/entrance. We also created a new front entry, porch & veranda, new front carport, new rear alfresco area and deck around the pool. The existing home was also renovated and a new ensuite added.
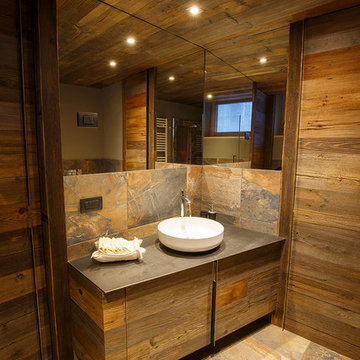
Il bagno ospiti riprende lo stile della zona giorno e soffitto, porta e mobile lavabo sono realizzati su disegno in legno di abete vecchio. La corretta illuminazione dello spazio è garantita con un sistema di faretti da incasso a soffitto, la perfetta fonte luminosa "a tutta funzione" e pochissimo impatto estetico, l'ideale per valorizzare l'ambiente e i suoi materiali.
Il mobile lavabo, rialzato da terra, garantisce una maggior facilità di pulizia e la comodità dell'uso.
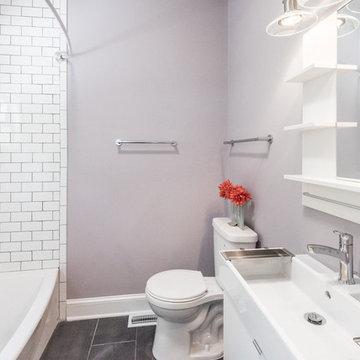
This house had been stripped of all its historic character during a renovation in the early 2000s. Our goal was to restore the charm expected in the details of a Church Hill home, while creating an interior layout for the modern lifestyle.
Bathroom and Cloakroom with All Types of Cabinet Finish and Stainless Steel Worktops Ideas and Designs
10


