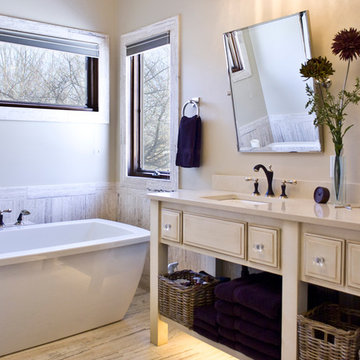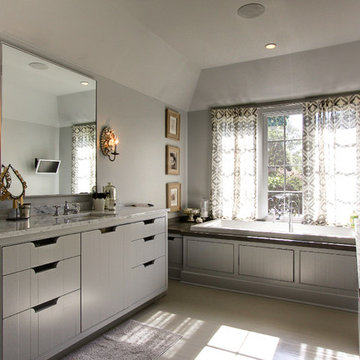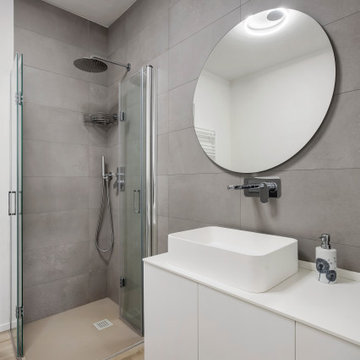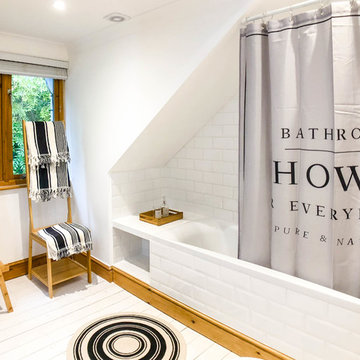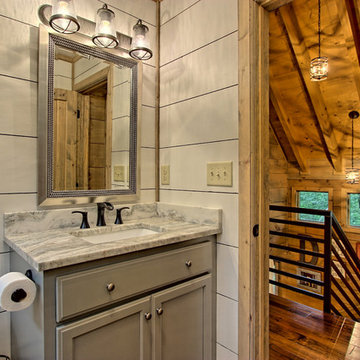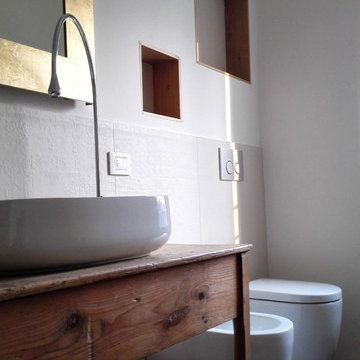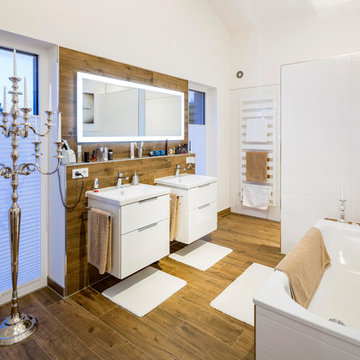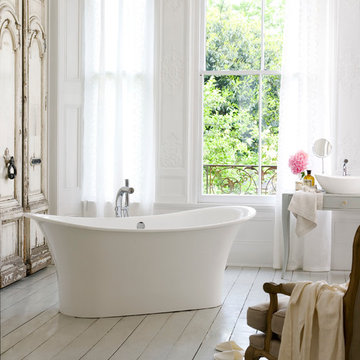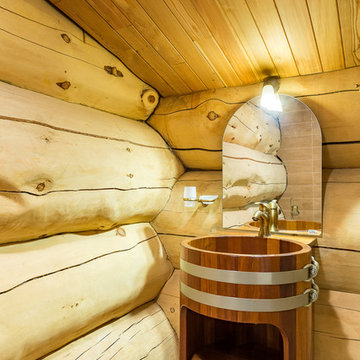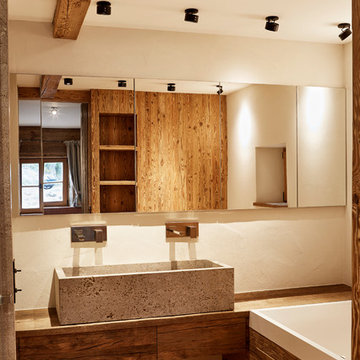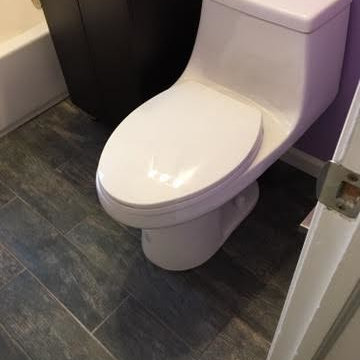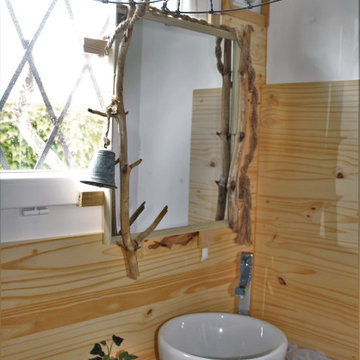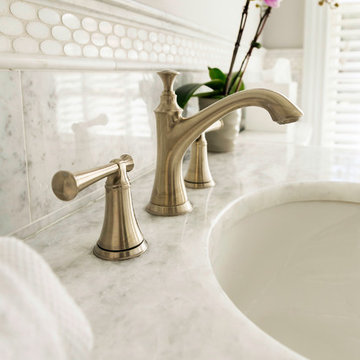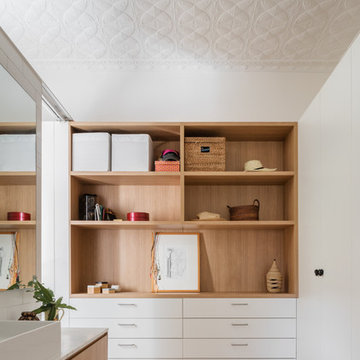Bathroom and Cloakroom with All Types of Cabinet Finish and Painted Wood Flooring Ideas and Designs
Refine by:
Budget
Sort by:Popular Today
181 - 200 of 670 photos
Item 1 of 3
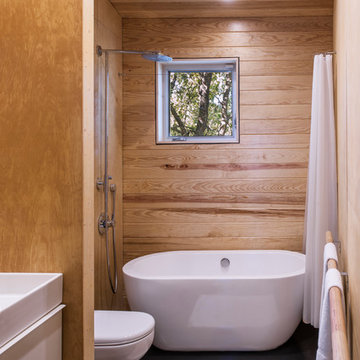
The smaller window provides view to the garden and also privacy to its resident. Photo by Paul Hester.
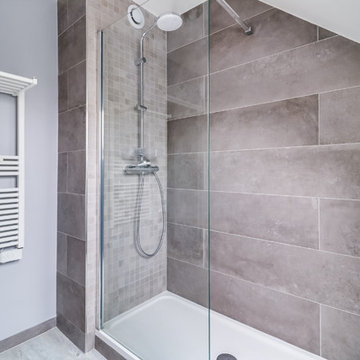
Une douche à l'italienne à remplacée l'ancienne baignoire. Une gamme de gris chaud vient adoucir l'ambiance générale. Des étagères en faïence sont crée dans le prolongement de la douche offrant ainsi des rangement supplémentaire tout en optimisant la salle de bains.
Un meuble lui fait face, tout en faïence également, intégrant des placards sur mesure et sur lequel deux vasques en résine sont posés. Deux petits miroirs rond et une applique centrale surplombe l'ensemble.
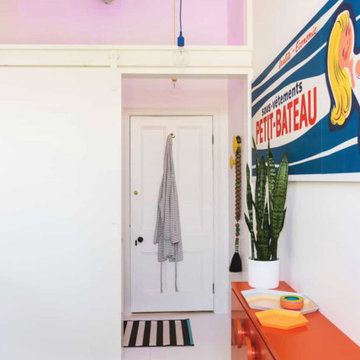
Murphys Road is a renovation in a 1906 Villa designed to compliment the old features with new and modern twist. Innovative colours and design concepts are used to enhance spaces and compliant family living. This award winning space has been featured in magazines and websites all around the world. It has been heralded for it's use of colour and design in inventive and inspiring ways.
Designed by New Zealand Designer, Alex Fulton of Alex Fulton Design
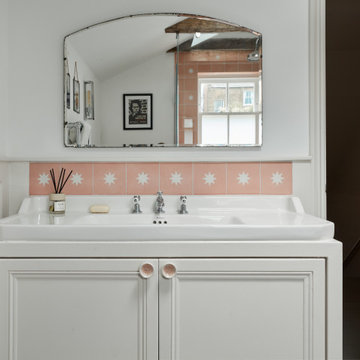
Bright and airy family bathroom with bespoke joinery. exposed beams, timber wall panelling, painted floor and Bert & May encaustic shower tiles .
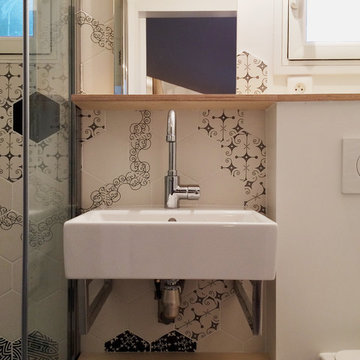
Mes clients souhaitaient aménager un petit espace sous combles pour recevoir la famille, des amis.
La première nécessité a été de surélever la toiture d'une partie de la construction existante pour pouvoir installer la chambre.
Dans un volume de 1m25 sur 2m12, j'ai proposé de créer la salle d'eau avec une belle douche, le lavabo et les toilettes. Ensuite, après maintes réflexions, nous avons réussi à nous mettre d'accord sur le positionnement des quelques marches qui permettent d'accéder à la chambre de 10m². Entre la salle d'eau et la chambre, les clients souhaitaient pouvoir disposer d'un volume bureau, coin télé, rangements... J'ai pu leur proposer cet espace multi fonction par la mise en œuvre de mobilier dessiné spécialement pour ce lieu.
Crédits photos Nathalie ManicoT
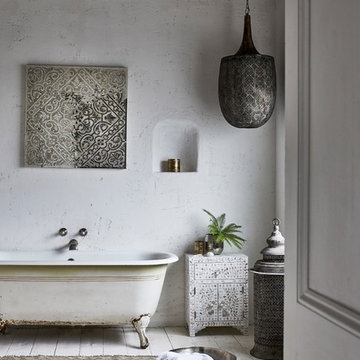
Drawing on a neutral palette of chalky whites, soft greys and muted browns, Hide & Souk features intricate detailing throughout. From the traditional punch hole lantern lighting to the delicate bone inlay furniture designs, a sense of authenticity and craftsmanship can be felt in every aspect of this look.
Bathroom and Cloakroom with All Types of Cabinet Finish and Painted Wood Flooring Ideas and Designs
10


