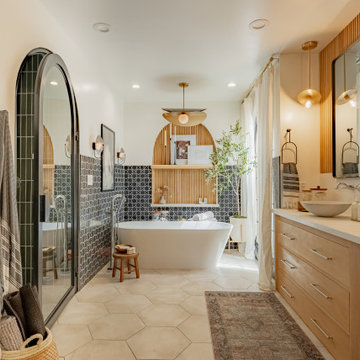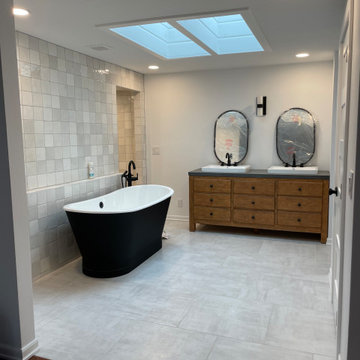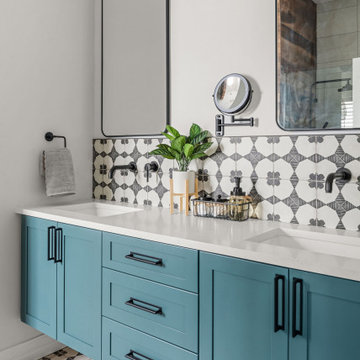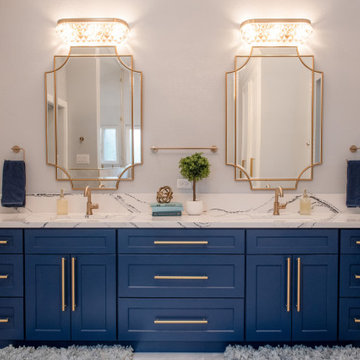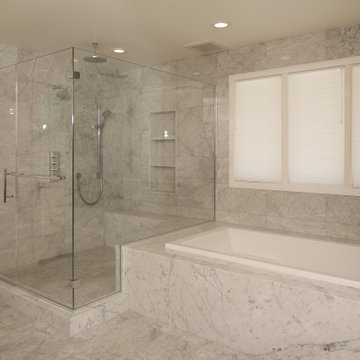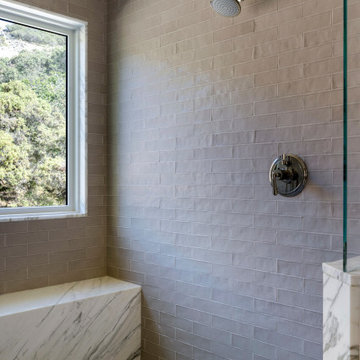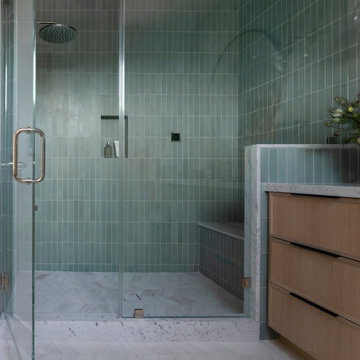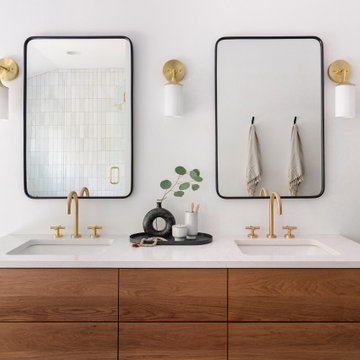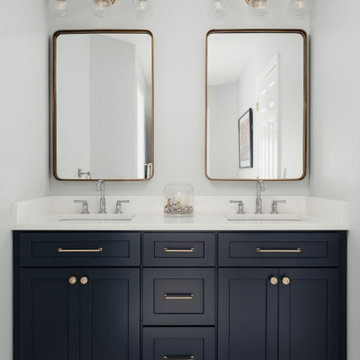Bathroom and Cloakroom with All Types of Cabinet Finish and a Shower Bench Ideas and Designs
Refine by:
Budget
Sort by:Popular Today
241 - 260 of 20,873 photos
Item 1 of 3
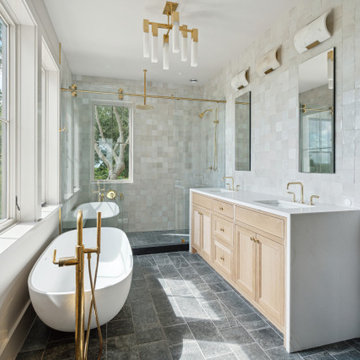
Master bathroom featuring tumbled porcelain tile in a varied pattern, hidden tileable linear drain, freestanding tub with brass floor-mounted filler, handmade Moroccan zellige tile on the shower walls, a floating marble shower bench, and unlacquered brass fixtures.

This complete bathroom remodel includes a tray ceiling, custom light gray oak double vanity, shower with built-in seat and niche, frameless shower doors, a marble focal wall, led mirrors, white quartz, a toto toilet, brass and lux gold finishes, and porcelain tile.
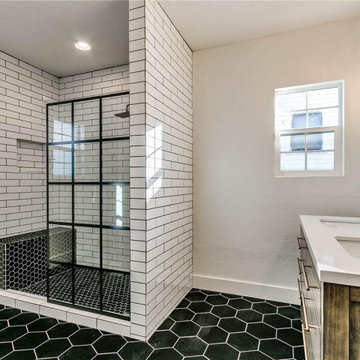
Quick Flip Remodeling for a great customer in Seattle. Keeping a low budget for finishing materials and keeping the warm atmosphere of the house.
The original floors were refaced and received a new, fresh look.

This transformation started with a builder grade bathroom and was expanded into a sauna wet room. With cedar walls and ceiling and a custom cedar bench, the sauna heats the space for a relaxing dry heat experience. The goal of this space was to create a sauna in the secondary bathroom and be as efficient as possible with the space. This bathroom transformed from a standard secondary bathroom to a ergonomic spa without impacting the functionality of the bedroom.
This project was super fun, we were working inside of a guest bedroom, to create a functional, yet expansive bathroom. We started with a standard bathroom layout and by building out into the large guest bedroom that was used as an office, we were able to create enough square footage in the bathroom without detracting from the bedroom aesthetics or function. We worked with the client on her specific requests and put all of the materials into a 3D design to visualize the new space.
Houzz Write Up: https://www.houzz.com/magazine/bathroom-of-the-week-stylish-spa-retreat-with-a-real-sauna-stsetivw-vs~168139419
The layout of the bathroom needed to change to incorporate the larger wet room/sauna. By expanding the room slightly it gave us the needed space to relocate the toilet, the vanity and the entrance to the bathroom allowing for the wet room to have the full length of the new space.
This bathroom includes a cedar sauna room that is incorporated inside of the shower, the custom cedar bench follows the curvature of the room's new layout and a window was added to allow the natural sunlight to come in from the bedroom. The aromatic properties of the cedar are delightful whether it's being used with the dry sauna heat and also when the shower is steaming the space. In the shower are matching porcelain, marble-look tiles, with architectural texture on the shower walls contrasting with the warm, smooth cedar boards. Also, by increasing the depth of the toilet wall, we were able to create useful towel storage without detracting from the room significantly.
This entire project and client was a joy to work with.
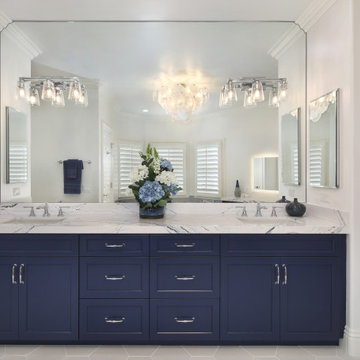
The gorgeous blue custom cabinetry topped with unique Quartz countertops make an impressive first impression in this primary bath. The two person shower, equipped with a steam unit allow for relaxing after a long day while the beautiful soaking tub creates the perfect space for winding down. Specialty storage abounds and the custom make up area provides useful storage and even a lighted mirror. Each sink has a light & bright wall sconce with custom cutouts into the massive mirror. There's another full length dressing mirror near the make up table. The showstopper may be the gorgeous custom built chandelier in the center of this incredible space!

This Australian-inspired new construction was a successful collaboration between homeowner, architect, designer and builder. The home features a Henrybuilt kitchen, butler's pantry, private home office, guest suite, master suite, entry foyer with concealed entrances to the powder bathroom and coat closet, hidden play loft, and full front and back landscaping with swimming pool and pool house/ADU.
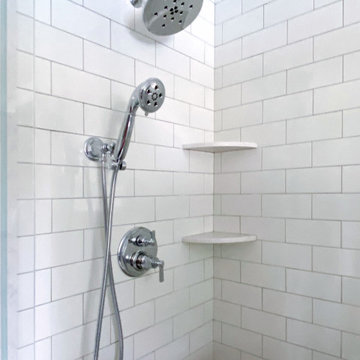
Primary bathroom remodel with steel blue double vanity and tower linen cabinet, quartz countertop, petite free-standing soaking tub, custom shower with floating bench and glass doors, herringbone porcelain tile floor, v-groove wall paneling, white ceramic subway tile in shower, and a beautiful color palette of blues, taupes, creams and sparkly chrome.

123 Remodeling’s design-build team gave this bathroom in Bucktown (Chicago, IL) a facelift by installing new tile, mirrors, light fixtures, and a new countertop. We reused the existing vanity, shower fixtures, faucets, and toilet that were all in good condition. We incorporated a beautiful blue blended tile as an accent wall to pop against the rest of the neutral tiles. Lastly, we added a shower bench and a sliding glass shower door giving this client the coastal bathroom of their dreams.
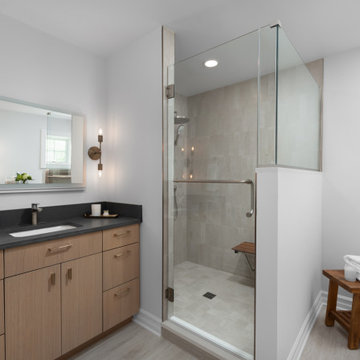
This master bath transformation was just what our client needed. The unused corner jetted deck tub and small vanity area needed a transformation. Our clients wish list included a large shower with a seat and more storage. We removed the tub completely and added a large shower with handheld spray and a seat that folds up when not in use. To maximize storage with separated the vanities to his and hers with a taller cabinet, for towel storage, to offer privacy for the toilet area. The clients want a space that had a contemporary feel which includes flat panel doors in Quarter sawn white oak, with a contrasting quartz countertop in a soapstone look. The medicine cabinets were the special touch with the lift system and interior lighting.
Bathroom and Cloakroom with All Types of Cabinet Finish and a Shower Bench Ideas and Designs
13


