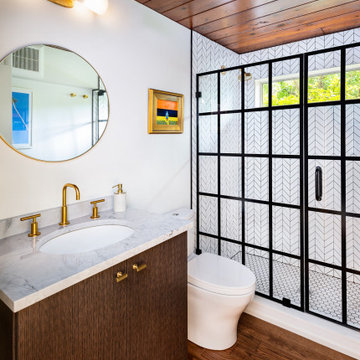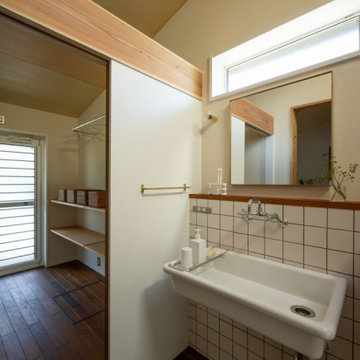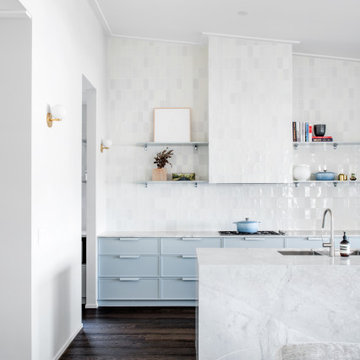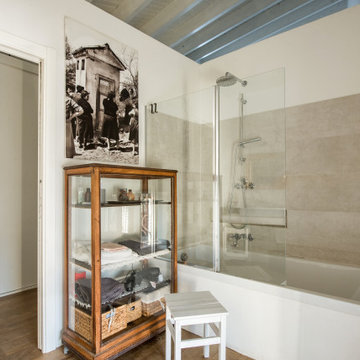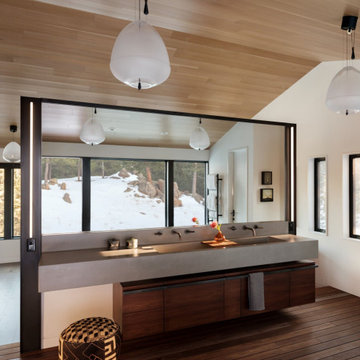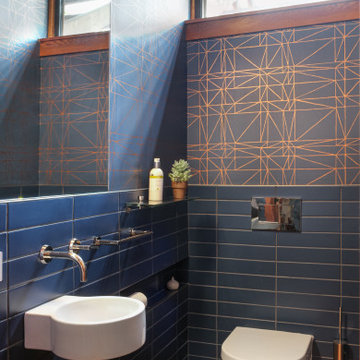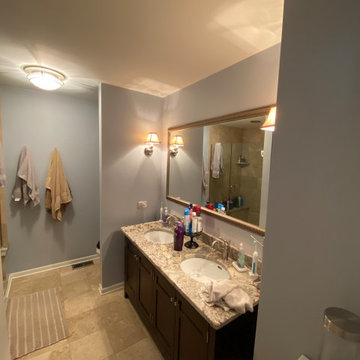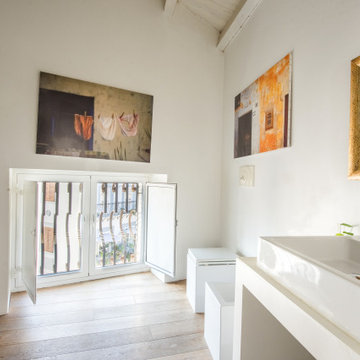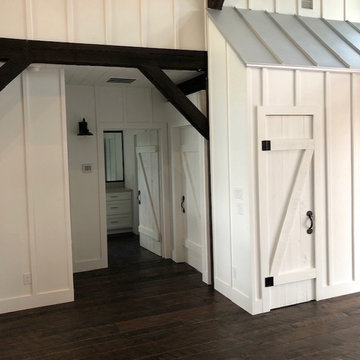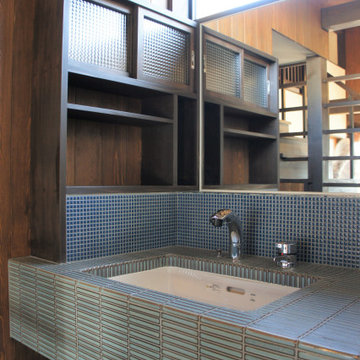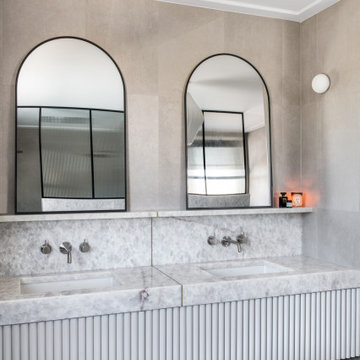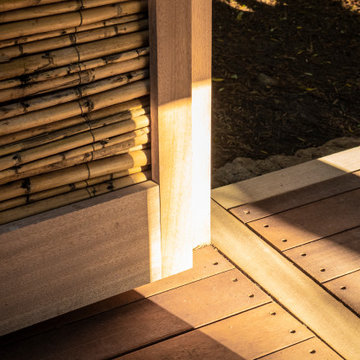Bathroom and Cloakroom with Dark Hardwood Flooring and a Wood Ceiling Ideas and Designs
Refine by:
Budget
Sort by:Popular Today
1 - 20 of 47 photos
Item 1 of 3
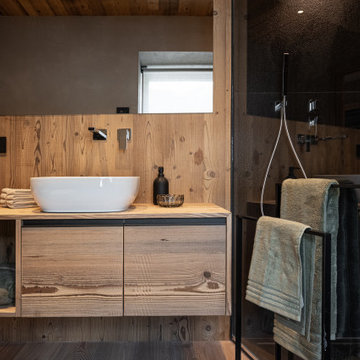
Bagno principale che riprende i materiali proposti negli spazi esterni, legno invecchiato e granito nero spazzolato. Mobile sospeso in legno attrezzato con cassettoni e vano a giorno, con gola di metallo per apertura, e lavabo in ceramica da appoggio.
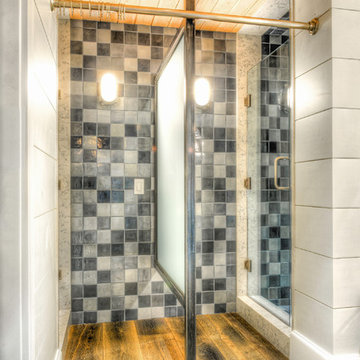
This is a shared bathroom entry way that leads to two wet rooms. It is separated by a steel privacy divider. A wet room is a bathroom that is designed to entirely get wet. They're functional, accessible and may even raise the value of the home.
Built by ULFBUILT.
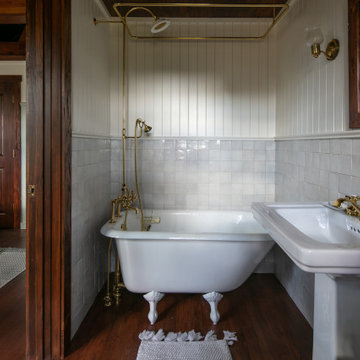
Little Siesta Cottage- 1926 Beach Cottage saved from demolition, moved to this site in 3 pieces and then restored to what we believe is the original architecture

This powder room features a unique snake patterned wallpaper as well as a white marble console sink. There are dark metal accents throughout the room that match the dark brown in the wallpaper.
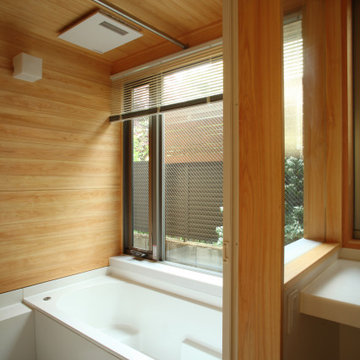
ハーフバスを使った浴室です。浴槽から上部が無いため、大きな窓を取り付けることもでき、壁の仕上げも自由です。今回は壁と天井にヒノキ無垢材張りにしています。洗面脱衣室との間も窓ガラスにしているので、明るくなり視覚的にも広々として浴室、洗面脱衣室になっています。
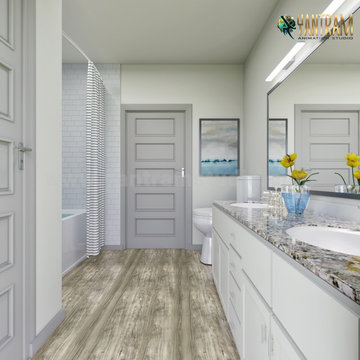
Stunning Master Bathroom 3D Interior Designers rendering by Architectural rendering companies
Bathroom and Cloakroom with Dark Hardwood Flooring and a Wood Ceiling Ideas and Designs
1



