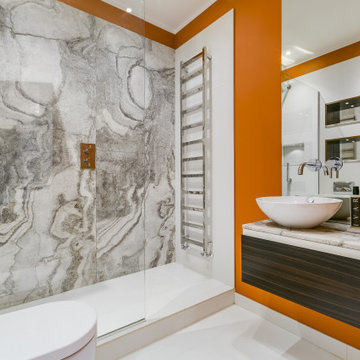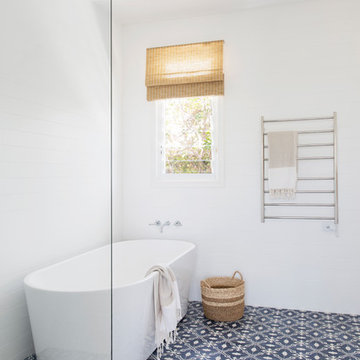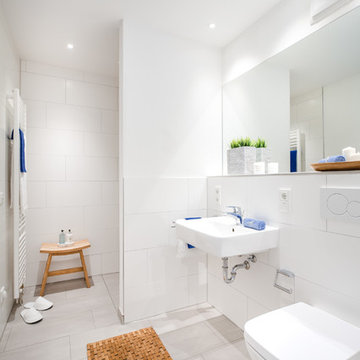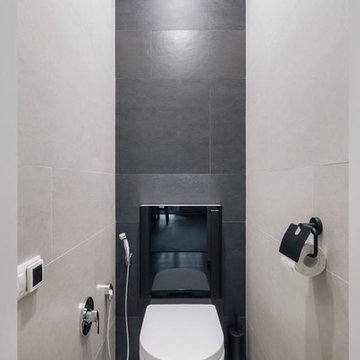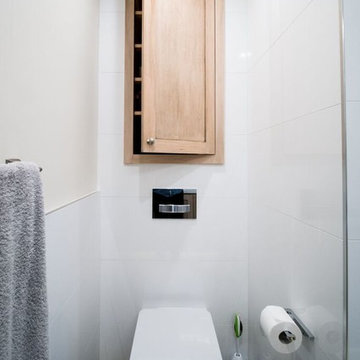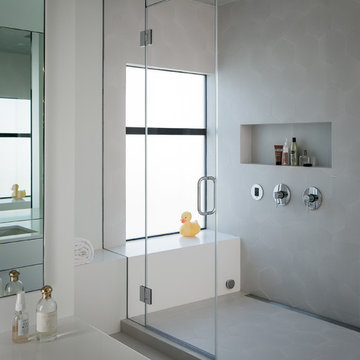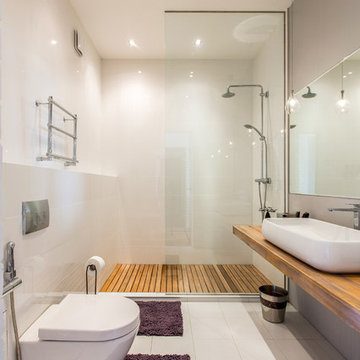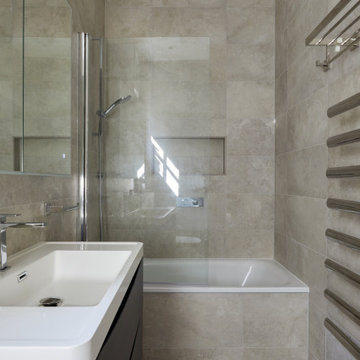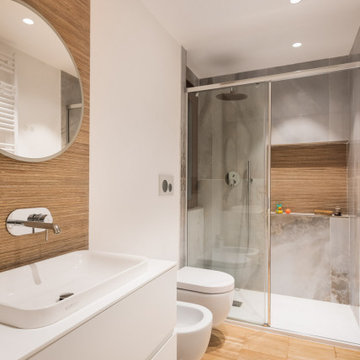Bathroom and Cloakroom with a Wall Mounted Toilet and Porcelain Tiles Ideas and Designs
Refine by:
Budget
Sort by:Popular Today
121 - 140 of 14,429 photos
Item 1 of 3
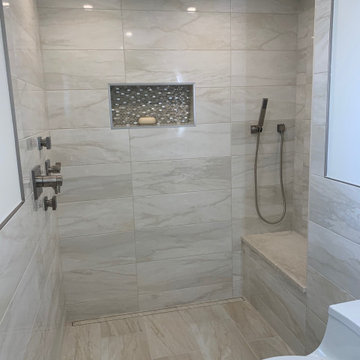
A curbless shower with a Schluter linear drain. We always use the Schluter Shower System in every bath we do because of Schluter's lifetime warranty against leaks.
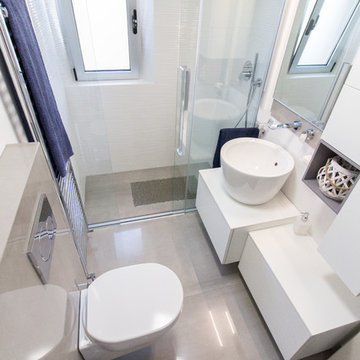
Vista complessiva del bagno dalle linee pulite ed essenziali, in cui la scelta delle tonalità dei colori e delle finiture dei materiali, ha reso l'ambiente luminoso ed elegante
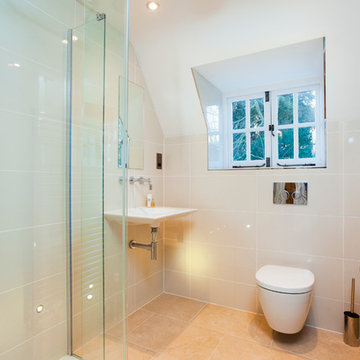
Guest Ensuite - walk in shower, gorgeous, bright, luxurious space.
Chris Kemp
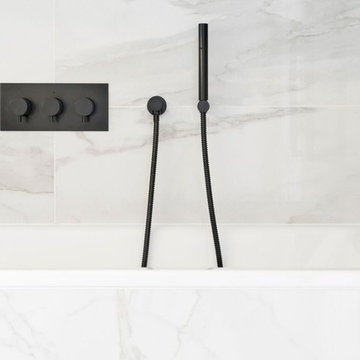
This light filled bathroom uses porcelain tiles across the floor and walls, a composite stone worktop and a white a custom-made vanity unit helps to achieve a contemporary classic look. Black fittings provide a great contrast to this bright space and mirrored wall cabinets provides concealed storage, visually expanding the size of the space. (Photography: David Giles)
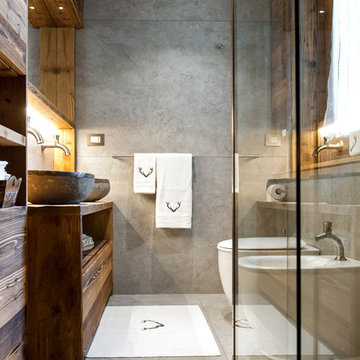
Bagno con la doccia dall'illuminazione multicolore. Rivestito in piastrelle in gres effetto pietra e legno. Sanitari bianchi, in contrasto con i due lavabi in pietra grigio scuro poggiati su un mobile il legno di abete vecchio spazzolato.

The client wanted a bathroom that retained the original feel of the house, but at the same time reflected the more modern renovations throughout the rest of the house. The design plays with the juxtaposition of old and new – tiles by Patricia Urquiola which draw inspiration from traditional encaustic Victorian floor tiles, but with a 21st century spin, sit next to an antique style mirror and modern bathroom fittings. Wooden units add warmth and texture to the grey colour scheme.
Photo credit: Fiona Walker-Arnott

This West University Master Bathroom remodel was quite the challenge. Our design team rework the walls in the space along with a structural engineer to create a more even flow. In the begging you had to walk through the study off master to get to the wet room. We recreated the space to have a unique modern look. The custom vanity is made from Tree Frog Veneers with countertops featuring a waterfall edge. We suspended overlapping circular mirrors with a tiled modular frame. The tile is from our beloved Porcelanosa right here in Houston. The large wall tiles completely cover the walls from floor to ceiling . The freestanding shower/bathtub combination features a curbless shower floor along with a linear drain. We cut the wood tile down into smaller strips to give it a teak mat affect. The wet room has a wall-mount toilet with washlet. The bathroom also has other favorable features, we turned the small study off the space into a wine / coffee bar with a pull out refrigerator drawer.
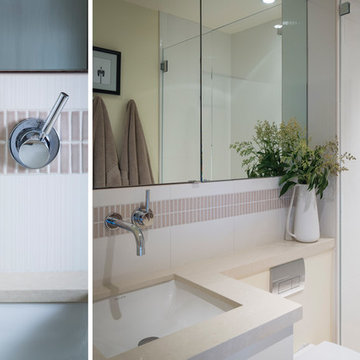
General Contractor + Construction + Cabinetry: Muratore Corp | Interior Designer: Muratore Corp Designer, Cindy Bayon | Photographer: Scott Hargis

Clean lines and natural elements are the focus in this master bathroom. The free-standing tub takes center stage next to the open shower, separated by a glass wall. On the right is one of two vanities, with a make-up area adjacent. Across the room is the other vanity. The countertops are constructed of a compressed white glass counter slab. The natural look to the stone floors and walls are all porcelain, so upkeep is easy.
Bathroom and Cloakroom with a Wall Mounted Toilet and Porcelain Tiles Ideas and Designs
7


