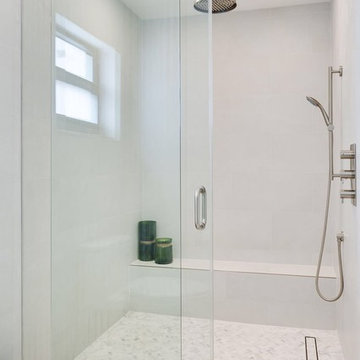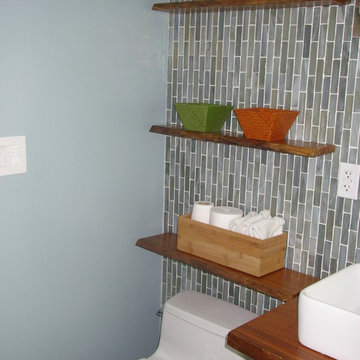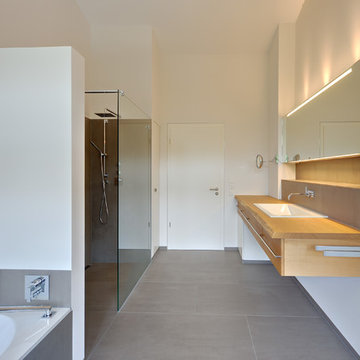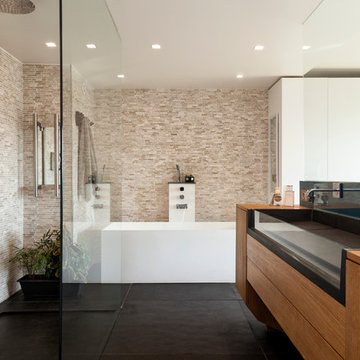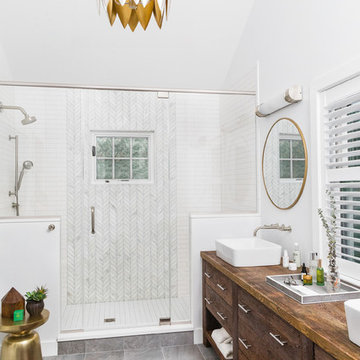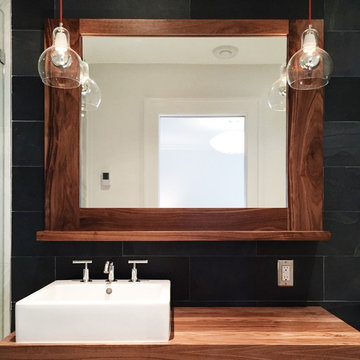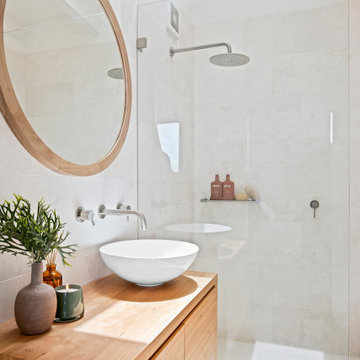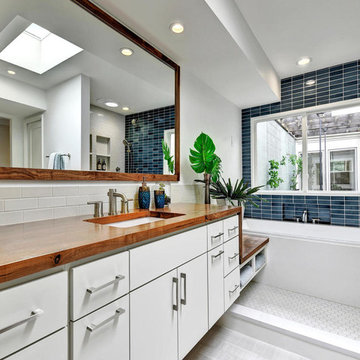Refine by:
Budget
Sort by:Popular Today
101 - 120 of 3,822 photos
Item 1 of 3

We transitioned the floor tile to the rear shower wall with an inset flower glass tile to incorporate the adjoining tile and keep with the cottage theme
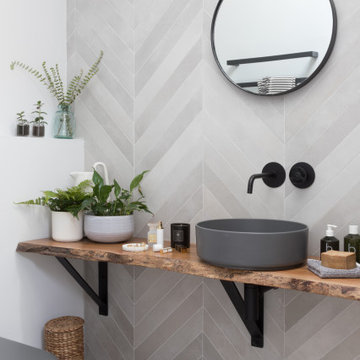
Our clients for this project were used to renovating properties and had stuck with a tried and tested formula when it came to bathrooms, so our Head of Design, Louise suggested products that were completely out of their comfort zone. She introduced them to a completely different design and concept for the 3 bathrooms.
The master en-suite was in the new extension part of the house. It had a small floor space with high vaulted ceiling so needed to ‘ground’ the design, literally! With wanting to maintain the original architectural features of this Turner style property, we wanted to retain a sympathetic nod to the origins of the architects vision – which we did with the use of Crittal shower, matt black brassware and coloured sanitaryware in grey for the basins and wcs which work amazingly well with the houses original metal window frames.

LBI transformed this small loft bathroom into a modern, stylish shower room.
We installed white herringbone tiles on the wall with patterned floor tile along with a black frame shower door.
We also installed a modern sit on basin with a solid wood vanity top to compliment the black framed shower panel.
In the shower area we installed a rain shower and tiled alcove to complete the look.
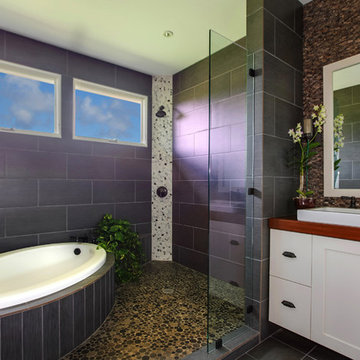
The master bathroom boast double showers and double vanities. The shower walls are tiled with a large grass porcelain tile, and complemented by a white and black pebble accent strip at the shower heads. The shower floor is brown pebbles and the built-in soaking tub is tiled with the same gray porcelain tile to match the walls and flooring. The vanity wall is tiled with a stacked stone tiles creating drama and elegance. The white shaker cabinets are floating giving a modern flair to a traditional style. The mirror is white to match the vanities and the vanity tops are natural wood. The half vessel sink is white porcelain and the fixtures are oil rubbed bronze by Kohler. The black hardware on the cabinets continues the black and white theme throughout.

Réalisation d'un espace comportant deux chambes, une salle d'eau et un espace bureau sur un plateau de 70 m².
La salle d'eau a été meublée avec un buffet mado et une ancienne armoire à pharmacie upcyclés par l'atelier E'Déco.
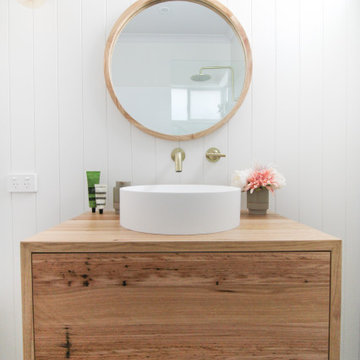
Scandinavian Bathroom, Walk In Shower, Frameless Fixed Panel, Wood Robe Hooks, OTB Bathrooms, Strip Drain, Small Bathroom Renovation, Timber Vanity

Bespoke shower wall tile design, made from off cuts of the larger wall tiles.
And some Stylish shower shelf additions. Refillable bottles.
Bathroom and Cloakroom with a Walk-in Shower and Wooden Worktops Ideas and Designs
6


