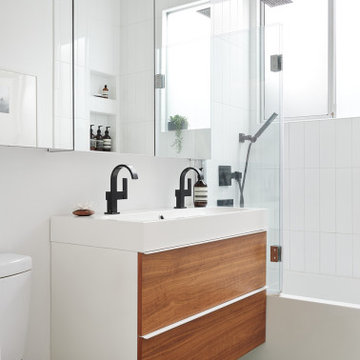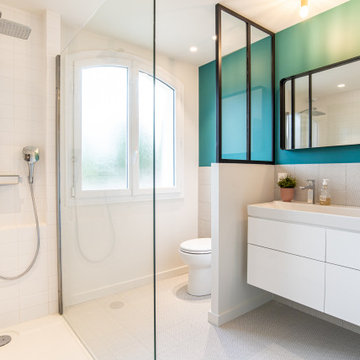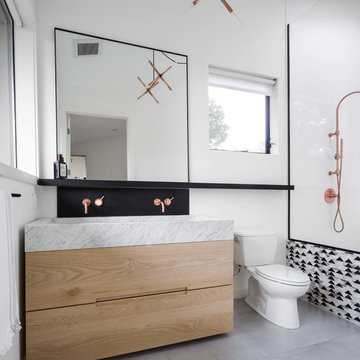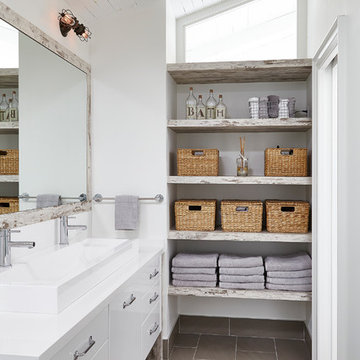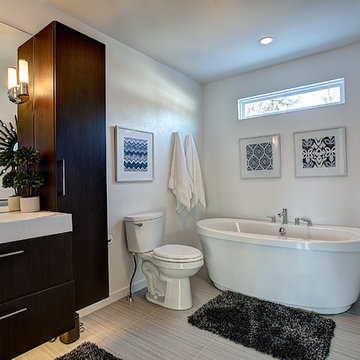Bathroom and Cloakroom with Flat-panel Cabinets and a Trough Sink Ideas and Designs
Refine by:
Budget
Sort by:Popular Today
1 - 20 of 4,314 photos
Item 1 of 3

The reconfiguration of the master bathroom opened up the space by pairing a platform shower with a freestanding tub. The open shower, wall-hung vanity, and wall-hung water closet create continuous flooring and an expansive feeling. The result is a welcoming space with a calming aesthetic.

Les chambres de toute la famille ont été pensées pour être le plus ludiques possible. En quête de bien-être, les propriétaire souhaitaient créer un nid propice au repos et conserver une palette de matériaux naturels et des couleurs douces. Un défi relevé avec brio !

The ensuite shower room features herringbone zellige tiles with a bold zigzag floor tile. The walls are finished in sage green which is complemented by the pink concrete basin.

Our take on urban loft living introduced the precise lines of German cabinetry, earthy materials, warm woods and bright pops of color. Creating a contemporary yet comfortable space. Currently a bachelor pad that is anything but.
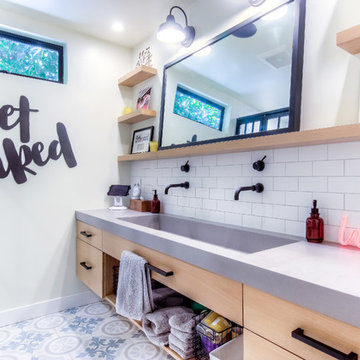
Patterned grey and blue cement tiles on floors and matte white subway porcelain tiles on walls, all from Spazio LA Tile Gallery.
Design & Remodel from Spazio LA Designs.
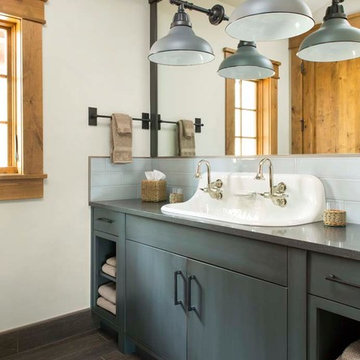
Located in the exclusive development of Bachelor Gulch, CO this ski-in, ski-out home’s design recalls the historic lodges of the West’s National Parks. The use of massive logs, hand hewn siding and locally sourced moss rock base dominate the exterior. The interior has a refined feel with a mix of black granite reclaimed barn board siding and antique wide plank floors. The home uses a Geothermal based radiant floor heating system.
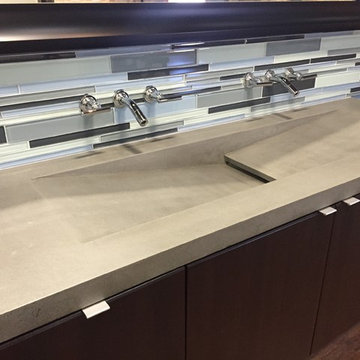
Double faucet sink with single drain. Perfect for master bathroom with only one pipe.
Bathroom and Cloakroom with Flat-panel Cabinets and a Trough Sink Ideas and Designs
1





