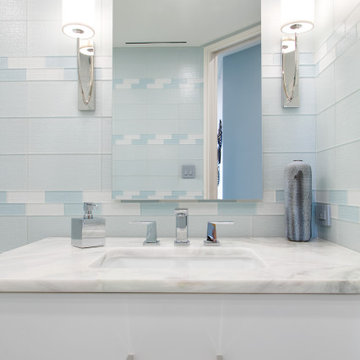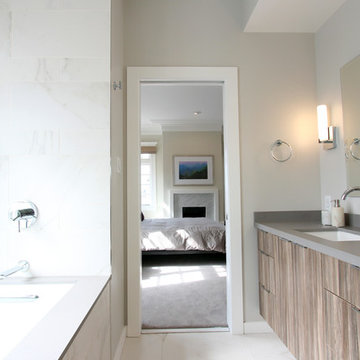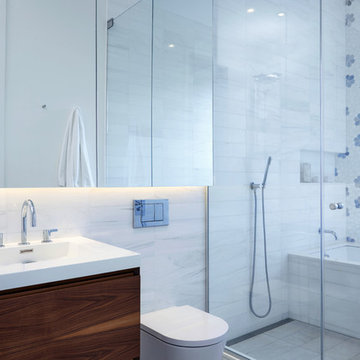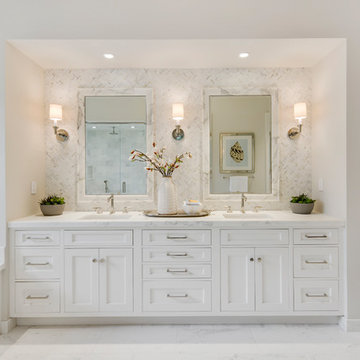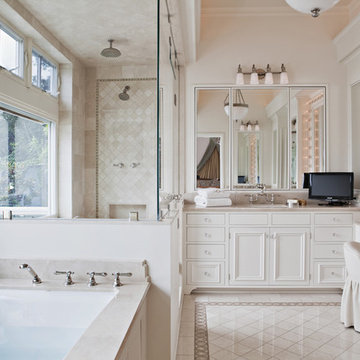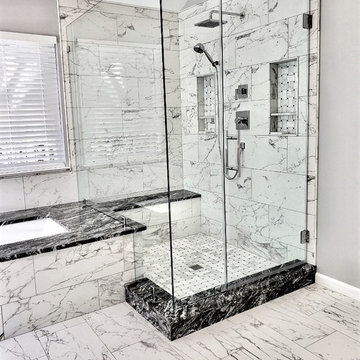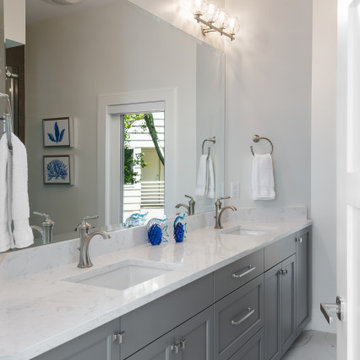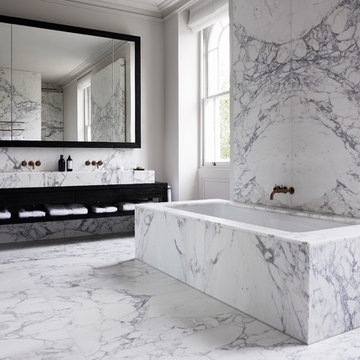Refine by:
Budget
Sort by:Popular Today
201 - 220 of 1,984 photos
Item 1 of 3
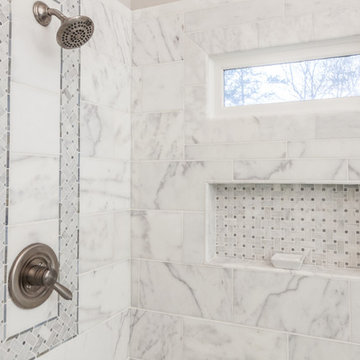
This homeowner’s master bathroom was a very popular style during the 90’s. Although, white can make a space feel larger, the bathroom was bland and needed an update. Soft neutral walls, marble tile throughout and shaker style Waypoint Cabinets, make this elegant bathroom a perfect place to wake up in the morning and unwind at night.
There are many features in this bathroom that we love. The veining pattern of the beautiful White Carrara marble tops and tub deck added just the right amount of contrast to this bathroom. Honed Bianco Perla Marble tiles were used in the shower and on the floor. The frameless shower reveals the finer details of this design with a basket weave tile accent band on the shower back wall, basket weave tile in the niche and on the shower floor. Bullnose tile was used to frame the window instead of wood trim and was also used inside the niche. Expansive framed mirrors enlarge the room and reflect back the window light and the beauty of the shower and tub. Heated floor mats beneath the tiles with programmable thermostat are unseen but will be highly appreciated by this home owner. No more walking on cold tiles!
The transformation of this bathroom is luxurious! White and Grey was used in this space which resulted in a crisp, elegant updated look that will remain in style for years to come.
Items used in this remodel:
Waypoint Living Spaces Cabinetry Shaker Style in Linen Finish
Cabinet Hardware: Sutton in Satin Nickel Finish
White Carrara Marble
12x24 Honed Bianco Perla Marble Tiles
8x16 Honed Bianco Perla Marble Tiles
1x2 Basketweave with Grey
4x12 Bullnose pieces
Fixtures:
Kohler 36x60 White Acrylic tub
Delta Lahara Shower Faucet with 8” wide spread and Roman Tub Faucet
Heated Floors with Programmable Thermostat

The family living in this shingled roofed home on the Peninsula loves color and pattern. At the heart of the two-story house, we created a library with high gloss lapis blue walls. The tête-à-tête provides an inviting place for the couple to read while their children play games at the antique card table. As a counterpoint, the open planned family, dining room, and kitchen have white walls. We selected a deep aubergine for the kitchen cabinetry. In the tranquil master suite, we layered celadon and sky blue while the daughters' room features pink, purple, and citrine.
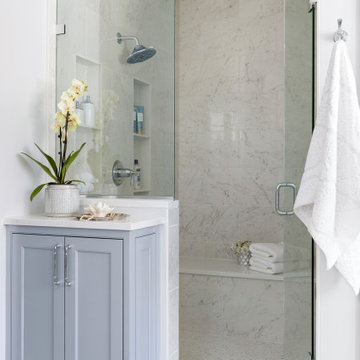
A beautifully remodeled primary bathroom ensuite inspired by the homeowner’s European travels.
This spacious bathroom was dated and had a cold cave like shower. The homeowner desired a beautiful space with a European feel, like the ones she discovered on her travels to Europe. She also wanted a privacy door separating the bathroom from her bedroom.
The designer opened up the closed off shower by removing the soffit and dark cabinet next to the shower to add glass and let light in. Now the entire room is bright and airy with marble look porcelain tile throughout. The archway was added to frame in the under-mount tub. The double vanity in a soft gray paint and topped with Corian Quartz compliments the marble tile. The new chandelier along with the chrome fixtures add just the right amount of luxury to the room. Now when you come in from the bedroom you are enticed to come in and stay a while in this beautiful space.

Download our free ebook, Creating the Ideal Kitchen. DOWNLOAD NOW
Bathrooms come in all shapes and sizes and each project has its unique challenges. This master bath remodel was no different. The room had been remodeled about 20 years ago as part of a large addition and consists of three separate zones – 1) tub zone, 2) vanity/storage zone and 3) shower and water closet zone. The room layout and zones had to remain the same, but the goal was to make each area more functional. In addition, having comfortable access to the tub and seating in the tub area was also high on the list, as the tub serves as an important part of the daily routine for the homeowners and their special needs son.
We started out in the tub room and determined that an undermount tub and flush deck would be much more functional and comfortable for entering and exiting the tub than the existing drop in tub with its protruding lip. A redundant radiator was eliminated from this room allowing room for a large comfortable chair that can be used as part of the daily bathing routine.
In the vanity and storage zone, the existing vanities size neither optimized the space nor provided much real storage. A few tweaks netted a much better storage solution that now includes cabinets, drawers, pull outs and a large custom built-in hutch that houses towels and other bathroom necessities. A framed custom mirror opens the space and bounces light around the room from the large existing bank of windows.
We transformed the shower and water closet room into a large walk in shower with a trench drain, making for both ease of access and a seamless look. Next, we added a niche for shampoo storage to the back wall, and updated shower fixtures to give the space new life.
The star of the bathroom is the custom marble mosaic floor tile. All the other materials take a simpler approach giving permission to the beautiful circular pattern of the mosaic to shine. White shaker cabinetry is topped with elegant Calacatta marble countertops, which also lines the shower walls. Polished nickel fixtures and sophisticated crystal lighting are simple yet sophisticated, allowing the beauty of the materials shines through.
Designed by: Susan Klimala, CKD, CBD
For more information on kitchen and bath design ideas go to: www.kitchenstudio-ge.com
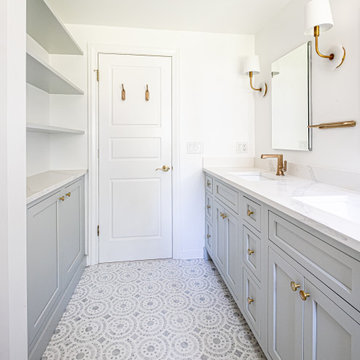
Kids bathroom with a double vanity, mother of pearl floral lights flank the medicine cabinets and the mosaic floor tile pulls in that pearly blue.
Photos by VLG Photography
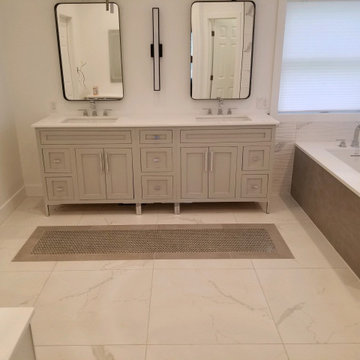
Danielle McKean from @VonTobelValpo designed this modern, inviting master bath using large floor tiles from Happy Floors in Statuario & a custom inset made of stainless steel penny tiles from Mango. These features were also used on the tub & wall tile. Schluter®-DITRA-HEAT was installed under the tile to keep feet toasty in winter. Dark trim & a chandelier tie it all together. Inspired by this look? Visit our website to schedule a bathroom design consultation!
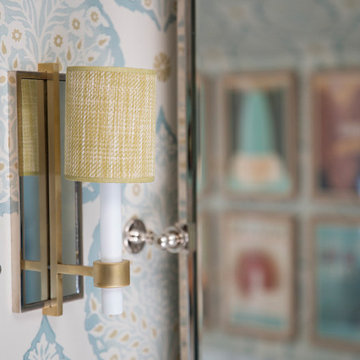
The family living in this shingled roofed home on the Peninsula loves color and pattern. At the heart of the two-story house, we created a library with high gloss lapis blue walls. The tête-à-tête provides an inviting place for the couple to read while their children play games at the antique card table. As a counterpoint, the open planned family, dining room, and kitchen have white walls. We selected a deep aubergine for the kitchen cabinetry. In the tranquil master suite, we layered celadon and sky blue while the daughters' room features pink, purple, and citrine.
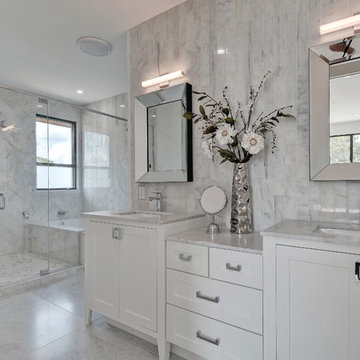
Walk on sunshine with Skyline Floorscapes' Ivory White Oak. This smooth operator of floors adds charm to any room. Its delightfully light tones will have you whistling while you work, play, or relax at home.
This amazing reclaimed wood style is a perfect environmentally-friendly statement for a modern space, or it will match the design of an older house with its vintage style. The ivory color will brighten up any room.
This engineered wood is extremely strong with nine layers and a 3mm wear layer of White Oak on top. The wood is handscraped, adding to the lived-in quality of the wood. This will make it look like it has been in your home all along.
Each piece is 7.5-in. wide by 71-in. long by 5/8-in. thick in size. It comes with a 35-year finish warranty and a lifetime structural warranty.
This is a real wood engineered flooring product made from white oak. It has a beautiful ivory color with hand scraped, reclaimed planks that are finished in oil. The planks have a tongue & groove construction that can be floated, glued or nailed down.
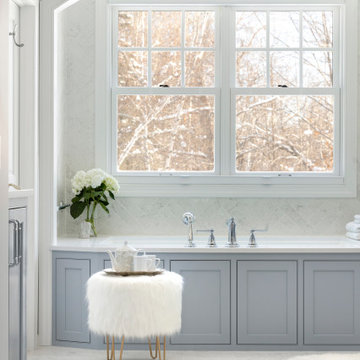
A beautifully remodeled primary bathroom ensuite inspired by the homeowner’s European travels.
This spacious bathroom was dated and had a cold cave like shower. The homeowner desired a beautiful space with a European feel, like the ones she discovered on her travels to Europe. She also wanted a privacy door separating the bathroom from her bedroom.
The designer opened up the closed off shower by removing the soffit and dark cabinet next to the shower to add glass and let light in. Now the entire room is bright and airy with marble look porcelain tile throughout. The archway was added to frame in the under-mount tub. The double vanity in a soft gray paint and topped with Corian Quartz compliments the marble tile. The new chandelier along with the chrome fixtures add just the right amount of luxury to the room. Now when you come in from the bedroom you are enticed to come in and stay a while in this beautiful space.
Bathroom and Cloakroom with a Submerged Bath and White Floors Ideas and Designs
11


