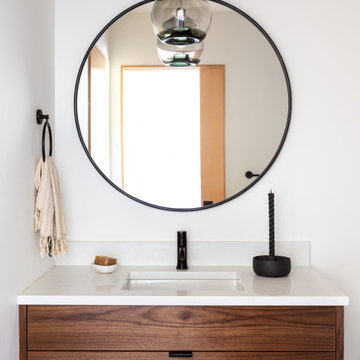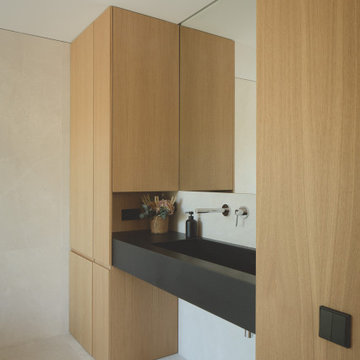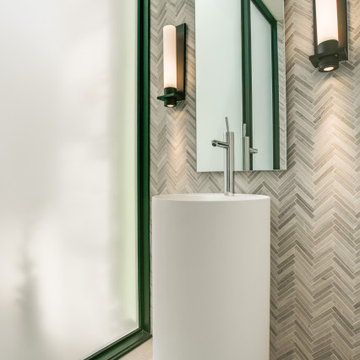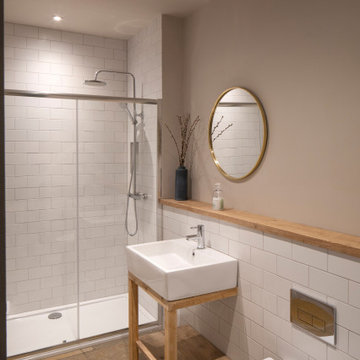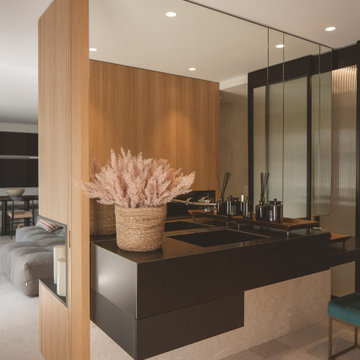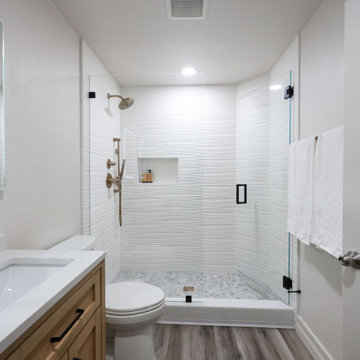Bathroom and Cloakroom with Limestone Flooring and a Single Sink Ideas and Designs
Sort by:Popular Today
1 - 20 of 499 photos

This teen boy's bathroom is both masculine and modern. Wood-look tile creates an interesting pattern in the shower, while matte black hardware and dark wood cabinets carry out the masculine theme. A floating vanity makes the room appear slightly larger. Limestone tile floors and a durable quartz countertop provide ease in maintenance. A map of Denver hanging over the towel bar adds a bit of local history and character.
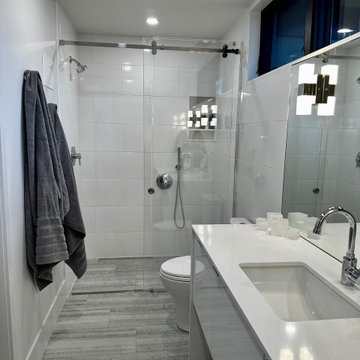
Guest bathroom with clerestory windows to let light in but allow for privacy still. Grohe faucets and Kohler sink. Flooring is Honed Wooden Blue Petraslate.
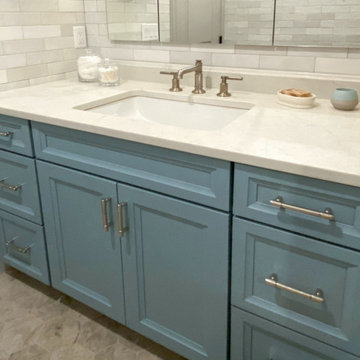
Bathroom remodel with decorative shaker style, flat panel maple vanity cabinet, painted with custom color, Benjamin Moore Ocean City Blue, and polished nickel cabinet hardware. Quartz countertop - MSI Monaco, floor to ceiling ceramic wall tile, custom shower with frameless glass panels and hinged doors, limestone hexagon floor tile, heated floors, Brizo brushed nickel plumbing fixtures, and a Toto toilet.

This painted master bathroom was designed and made by Tim Wood.
One end of the bathroom has built in wardrobes painted inside with cedar of Lebanon backs, adjustable shelves, clothes rails, hand made soft close drawers and specially designed and made shoe racking.
The vanity unit has a partners desk look with adjustable angled mirrors and storage behind. All the tap fittings were supplied in nickel including the heated free standing towel rail. The area behind the lavatory was boxed in with cupboards either side and a large glazed cupboard above. Every aspect of this bathroom was co-ordinated by Tim Wood.
Designed, hand made and photographed by Tim Wood
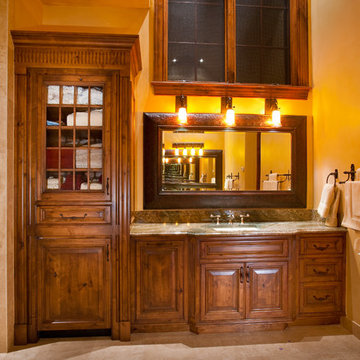
In this master bath, the wood built-in vanity area offers a large place to dry yourself from the open shower and tub. With its wide countertop, this can be a powder room in an open bath, having pendant lights at the top of the mirror that adds vibrancy and brightness to the open space.
Built by ULFBUILT - General contractor of custom homes in Vail and Beaver Creek. Contact us to learn more.

Walk in shower and drop in tub with deep jade green tile in. a Arts and Craft inspired layout.

Auch ein Heizkörper kann stilbildend sein. Dieser schicke Vola-Handtuchheizkörper sieht einfach gut aus.
Bathroom and Cloakroom with Limestone Flooring and a Single Sink Ideas and Designs
1






