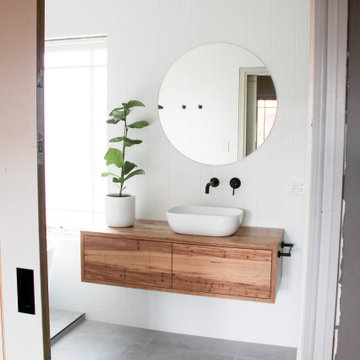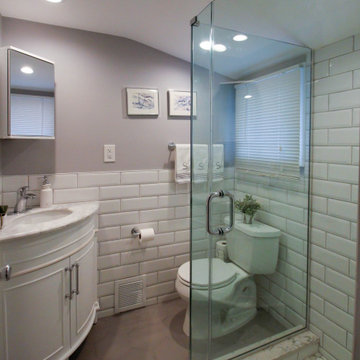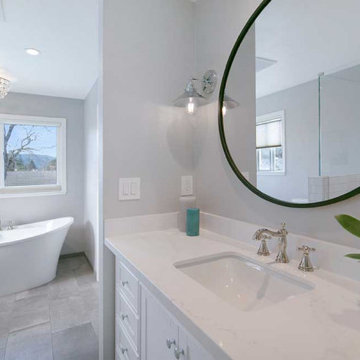Bathroom and Cloakroom with Freestanding Cabinets and a Single Sink Ideas and Designs
Refine by:
Budget
Sort by:Popular Today
1 - 20 of 4,291 photos
Item 1 of 3

The original built-in cabinetry was removed to make space for a new compact en-suite. The guest room was repurposed as a home office as well.

Fully remodeled master bathroom was reimaged to fit the lifestyle and personality of the client. Complete with a full-sized freestanding bathtub, customer vanity, wall mounted fixtures and standalone shower.

A stunning transformation of a small, dark and damp bathroom. The bathroom was expanded to create extra space for the homeowners and turned into a modern Mediterranean masterpiece. The use of micro cement on the benchtop, curved wall and back wall is a big WOW factor.

Classic, timeless and ideally positioned on a sprawling corner lot set high above the street, discover this designer dream home by Jessica Koltun. The blend of traditional architecture and contemporary finishes evokes feelings of warmth while understated elegance remains constant throughout this Midway Hollow masterpiece unlike no other. This extraordinary home is at the pinnacle of prestige and lifestyle with a convenient address to all that Dallas has to offer.

Deep soaking alcove tub with tile surround in a modern layout. Custom vanity and asian inspired accents.

This remodel began as a powder bathroom and hall bathroom project, giving the powder bath a beautiful shaker style wainscoting and completely remodeling the second-floor hall bath. The second-floor hall bathroom features a mosaic tile accent, subway tile used for the entire shower, brushed nickel finishes, and a beautiful dark grey stained vanity with a quartz countertop. Once the powder bath and hall bathroom was complete, the homeowner decided to immediately pursue the master bathroom, creating a stunning, relaxing space. The master bathroom received the same styled wainscotting as the powder bath, as well as a free-standing tub, oil-rubbed bronze finishes, and porcelain tile flooring.

A simple but bold moment in this secondary bathroom designed by Kennedy Cole Interior Design.

We were engaged to create luxurious and elegant bathrooms and powder rooms for this stunning apartment at Birchgrove. We used calacatta satin large format porcelain tiles on the floor and walls exuding elegance. Stunning oval recessed shaving cabinets and dark custom vanities provided all the storage our clients requested. Recessed towels, niches, stone baths, brushed nickel tapware, sensor lighting and heated floors emanated opulent luxury. Our client's were delighted with all their bathrooms.

a custom freestanding wood vanity with black hardware complements black and white large aggregate terrazzo flooring

This classic vintage bathroom has it all. Claw-foot tub, mosaic black and white hexagon marble tile, glass shower and custom vanity.

Brick Bond Subway, Brick Stack Bond Tiling, Frameless Shower Screen, Real Timber Vanity, Matte Black Tapware, Rounded Mirror, Matte White Tiles, Back To Wall Toilet, Freestanding Bath, Concrete Freestanding Bath, Grey and White Bathrooms, OTB Bathrooms

A compact but bright guest bathroom is about 6' x 6' and has enough space for all the amenities.

The sons inspiration he presented us what industrial factory. We sourced tile which resembled the look of an old brick factory which had been painted and the paint has begun to crackle and chip away from years of use. A custom industrial vanity was build on site with steel pipe and reclaimed rough sawn hemlock to look like an old work bench. We took old chain hooks and created a towel and robe hook board to keep the hardware accessories in continuity with the bathroom theme. We also chose Brizo's industrial inspired faucets because of the wheels, gears, and pivot points.

The furniture style vanity purchased on Houzz.com was finished in a classic white and provided plenty of drawer and cabinet space. The vanity was topped with a beautiful Statuario Quartz countertop that was made to look like marble. Completing the look were two vintage chrome sconces that flank a slim black frame around the mirror.
Bathroom and Cloakroom with Freestanding Cabinets and a Single Sink Ideas and Designs
1







