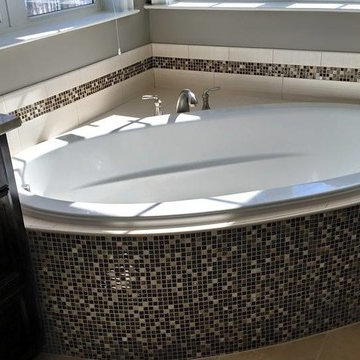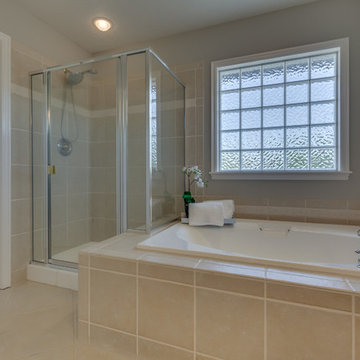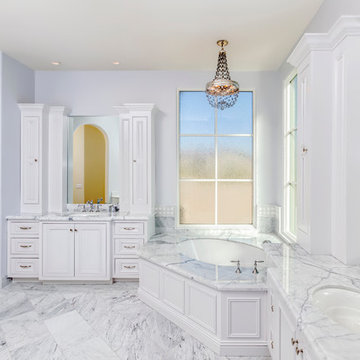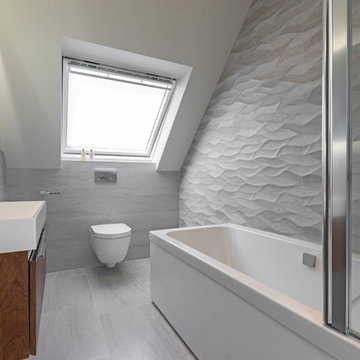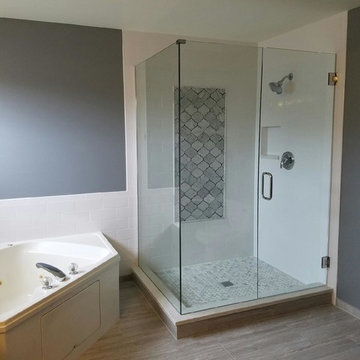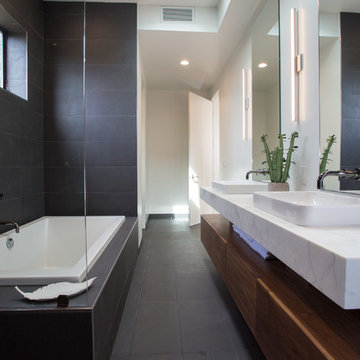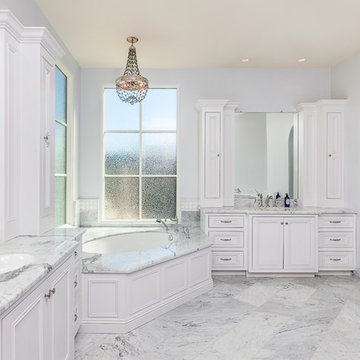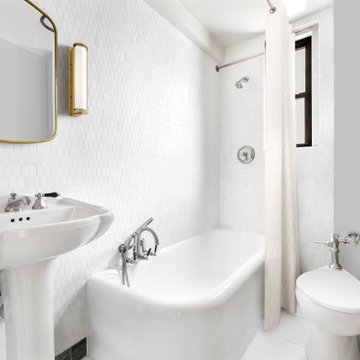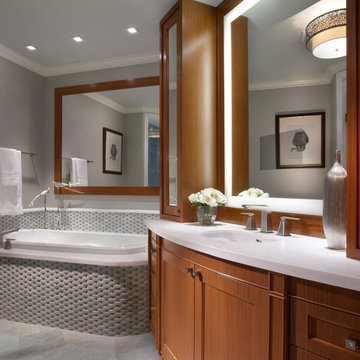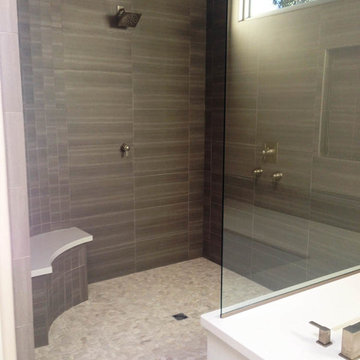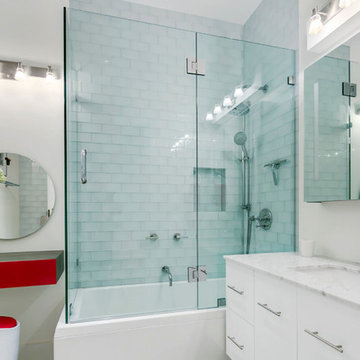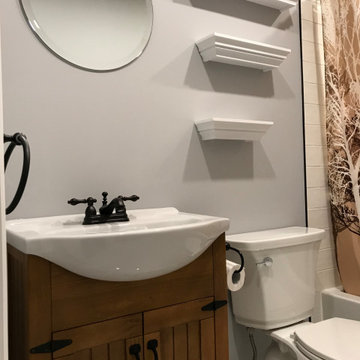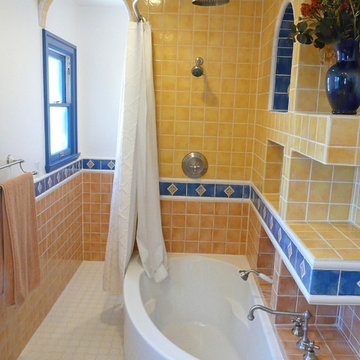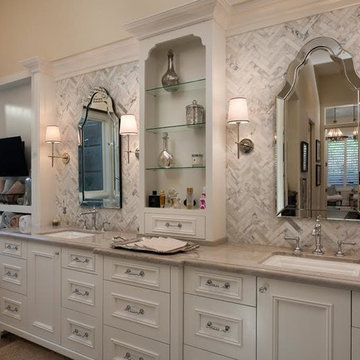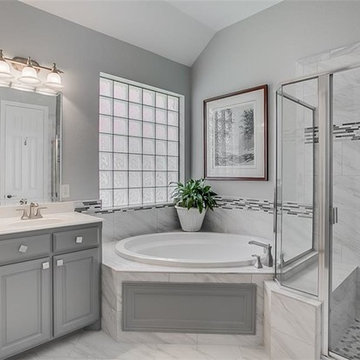Refine by:
Budget
Sort by:Popular Today
221 - 240 of 2,999 photos
Item 1 of 3
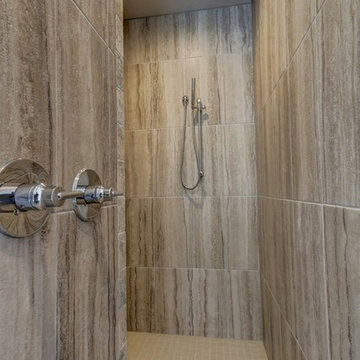
Contemporary cool-tone bath with metallic accents, granite counter tops. walk-in shower with no doors
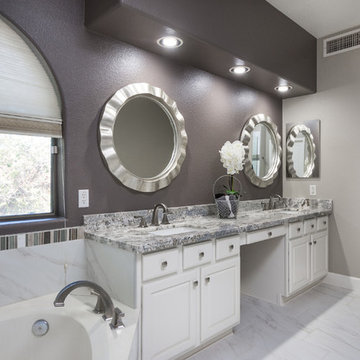
We made this master bathroom new by painting the walls two shades of gray. We refreshed the existing cabinets by painting them white and adding granite countertops. Porcelain tile surrounds the bathtub and floors. We added fun mirrors, new faucets and hardware, and beautiful trim around the tub and shower. Ocotillo, Cahndler, AZ Photos by Phil Johnson
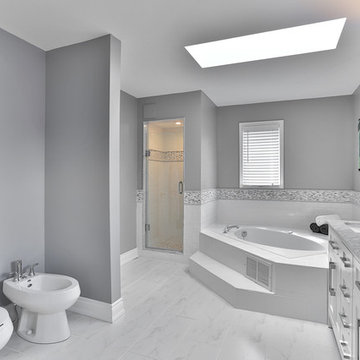
The master bathroom was upgraded to put on the house on the market. It had the original builder's fixtures. The grey and white was chosen as it is clean and neutral making it appealing to most potential buyers. Anyone can come in and add their own splash of colour! The skylight adds lots of light to this room!
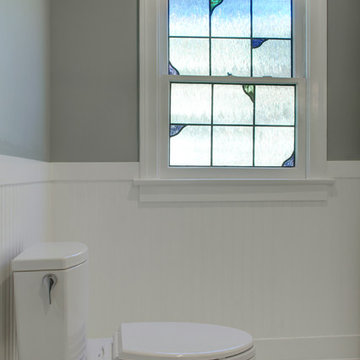
This 1927 Spanish Colonial home was in dire need of an upgraded Master bathroom. We completely gut the bathroom and re-framed the floor because the house had settled over time. The client selected hand crafted 3x6 white tile and we installed them over a full mortar bed in a Subway pattern. We reused the original pedestal sink and tub, but had the tub re-glazed. The shower rod is also original, but we had it dipped in Polish Chrome. We added two wall sconces and a store bought medicine cabinet.
Photos by Jessica Abler, Los Angeles, CA
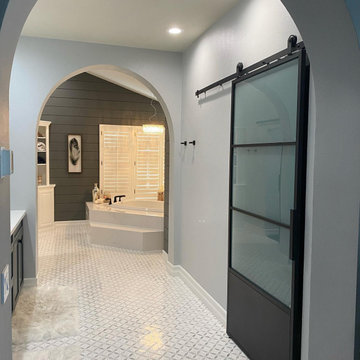
Who wouldn't love to enjoy a "wine down" in this gorgeous primary bath? We gutted everything in this space, but kept the tub area. We updated the tub area with a quartz surround to modernize, installed a gorgeous water jet mosaic all over the floor and added a dark shiplap to tie in the custom vanity cabinets and barn doors. The separate double shower feels like a room in its own with gorgeous tile inset shampoo shelf and updated plumbing fixtures.
Bathroom and Cloakroom with a Corner Bath and Grey Walls Ideas and Designs
12


