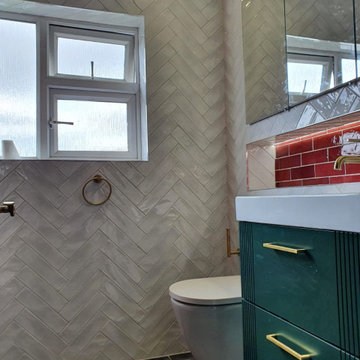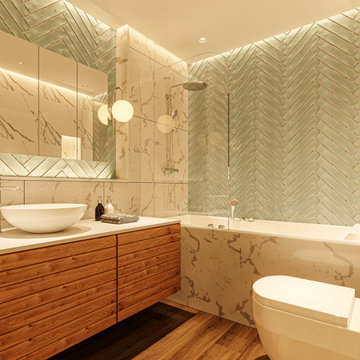Bathroom and Cloakroom with a Wall Mounted Toilet and a Built-In Sink Ideas and Designs
Refine by:
Budget
Sort by:Popular Today
1 - 20 of 7,036 photos
Item 1 of 3

The ultimate powder room. A celebration of beautiful materials, we keep the colours very restrained as the flooring is such an eyecatcher. But the space is both luxurious and dramatic. The bespoke marble floating vanity unit, with functional storage, is both functional and beautiful. The full-height mirror opens the space, adding height and drama. the brushed brass tap gives a sense of luxury and compliments the simple Murano glass pendant.

Our clients, a couple living in a 200-year-old period house in Hertfordshire, wanted to refurbish their ensuite bathroom with a calm, contemporary spa-style bath and shower room leading from their main bedroom. The room has low vaulted ceilings and original windows so the challenge was to design every aspect to suit the unusual shape. This was particularly important for the shower enclosure, for which the screen had to be made completely bespoke to perfectly fit with the different angles and ceiling heights. To complement the original door, we chose anti-slip porcelain flooring tiles with a timber-look finish which was laid-down above under-floor heating. Pure white was chosen as the only décor colour for the bathroom, with a white bath, white basins, white herringbone shower tiles and a white standalone bespoke vanity, designed and handmade by Simon Taylor Furniture. This features natural polished oak open shelving at the base, which is also used as an accent bath shelf. The brushed satin brass brassware was suggested and sourced by us to provide a stylish contrast and all light fittings are satin brass as well. The standalone vanity features three deep drawers with open shelving beneath and a Miami White worktop within which are two rectangular basins and industrial-style wall taps. Above each basin is a large swivel mirror on an integrated brass mount, a design concept that is both attractive and functional, whilst allowing natural light into the bathroom. Additional shelving was created on either side of the room to conceal plumbing and to showcase all brassware. A wall-hung white WC adds a floating effect and features a flush brass flushing mechanism and a white towel rail adds the finishing touch.

The clients wanted to create a visual impact whilst still ensuring the space was relaxed and useable. The project consisted of two bathrooms in a loft style conversion; a small en-suite wet room and a larger bathroom for guest use. We kept the look of both bathrooms consistent throughout by using the same tiles and fixtures. The overall feel is sensual due to the dark moody tones used whilst maintaining a functional space. This resulted in making the clients’ day-to-day routine more enjoyable as well as providing an ample space for guests.

When Cummings Architects first met with the owners of this understated country farmhouse, the building’s layout and design was an incoherent jumble. The original bones of the building were almost unrecognizable. All of the original windows, doors, flooring, and trims – even the country kitchen – had been removed. Mathew and his team began a thorough design discovery process to find the design solution that would enable them to breathe life back into the old farmhouse in a way that acknowledged the building’s venerable history while also providing for a modern living by a growing family.
The redesign included the addition of a new eat-in kitchen, bedrooms, bathrooms, wrap around porch, and stone fireplaces. To begin the transforming restoration, the team designed a generous, twenty-four square foot kitchen addition with custom, farmers-style cabinetry and timber framing. The team walked the homeowners through each detail the cabinetry layout, materials, and finishes. Salvaged materials were used and authentic craftsmanship lent a sense of place and history to the fabric of the space.
The new master suite included a cathedral ceiling showcasing beautifully worn salvaged timbers. The team continued with the farm theme, using sliding barn doors to separate the custom-designed master bath and closet. The new second-floor hallway features a bold, red floor while new transoms in each bedroom let in plenty of light. A summer stair, detailed and crafted with authentic details, was added for additional access and charm.
Finally, a welcoming farmer’s porch wraps around the side entry, connecting to the rear yard via a gracefully engineered grade. This large outdoor space provides seating for large groups of people to visit and dine next to the beautiful outdoor landscape and the new exterior stone fireplace.
Though it had temporarily lost its identity, with the help of the team at Cummings Architects, this lovely farmhouse has regained not only its former charm but also a new life through beautifully integrated modern features designed for today’s family.
Photo by Eric Roth

Photo by Alan Tansey
This East Village penthouse was designed for nocturnal entertaining. Reclaimed wood lines the walls and counters of the kitchen and dark tones accent the different spaces of the apartment. Brick walls were exposed and the stair was stripped to its raw steel finish. The guest bath shower is lined with textured slate while the floor is clad in striped Moroccan tile.

Так же в квартире расположены два санузла - ванная комната и душевая. Ванная комната «для девочек» декорирована мрамором и выполнена в нежных пудровых оттенках. Санузел для главы семейства - яркий, а душевая напоминает открытый балийский душ в тропических зарослях.

This bathroom from Castleknock has a contemporary feel with its clean grid-like lines on White & Red metro tiles.
We have a 'Dark emerald' unit fitted giving this bathroom a fresh look.
Designed - Supplied - Installed by our market-leading team.
Ripples - Relaxing in Luxury
⭐⭐⭐⭐⭐
Bathroom and Cloakroom with a Wall Mounted Toilet and a Built-In Sink Ideas and Designs
1














