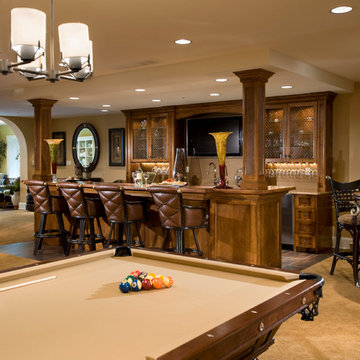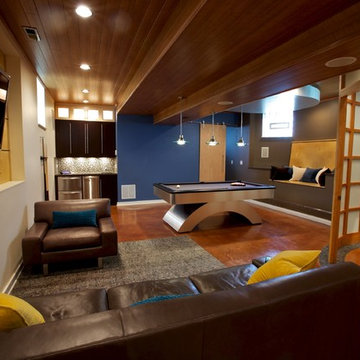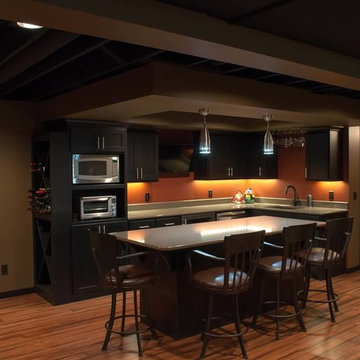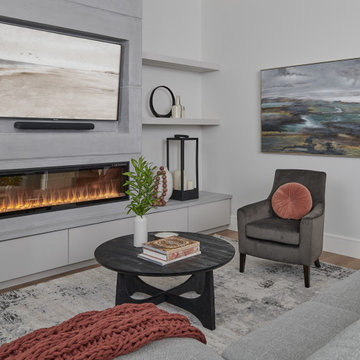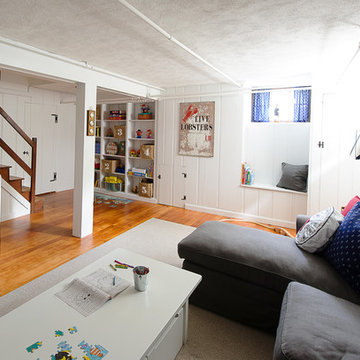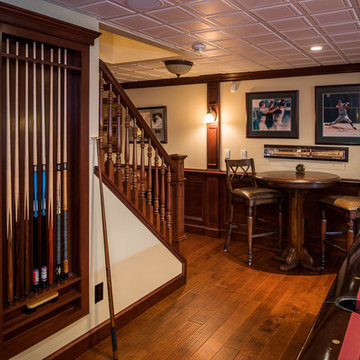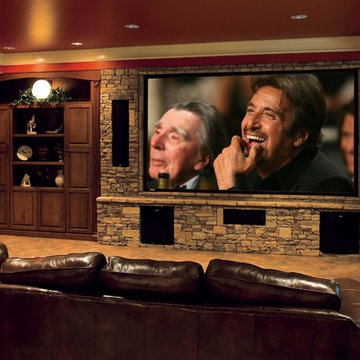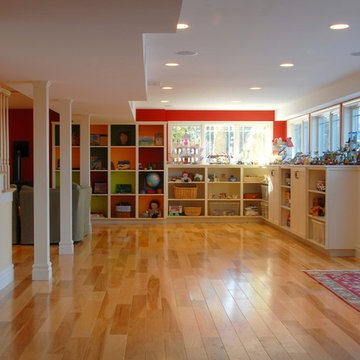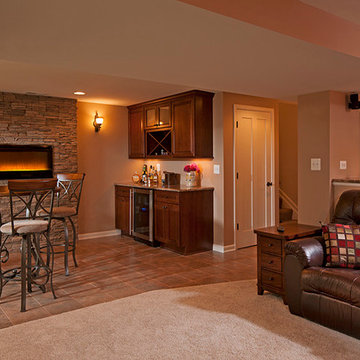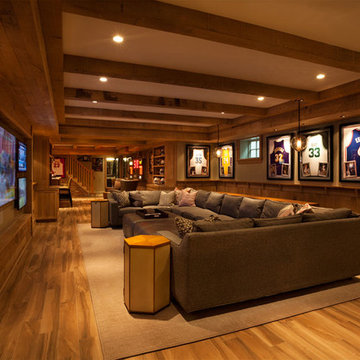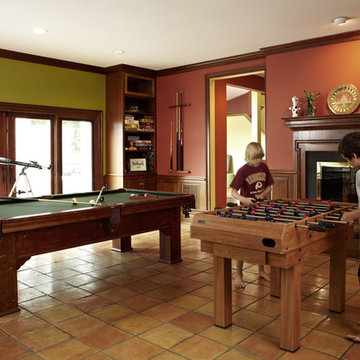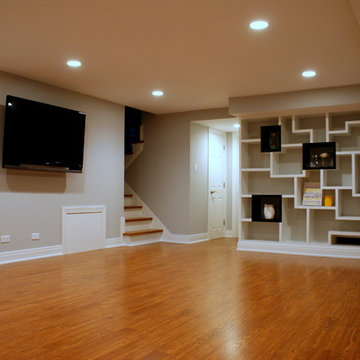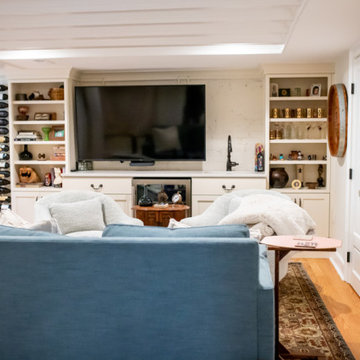Basement with Orange Floors and Yellow Floors Ideas and Designs
Refine by:
Budget
Sort by:Popular Today
1 - 20 of 162 photos
Item 1 of 3
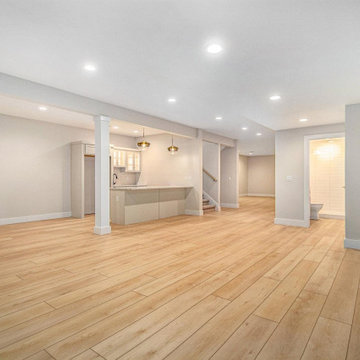
Crisp tones of maple and birch. The enhanced bevels accentuate the long length of the planks.

The new basement is the ultimate multi-functional space. A bar, foosball table, dartboard, and glass garage door with direct access to the back provide endless entertainment for guests; a cozy seating area with a whiteboard and pop-up television is perfect for Mike's work training sessions (or relaxing!); and a small playhouse and fun zone offer endless possibilities for the family's son, James.
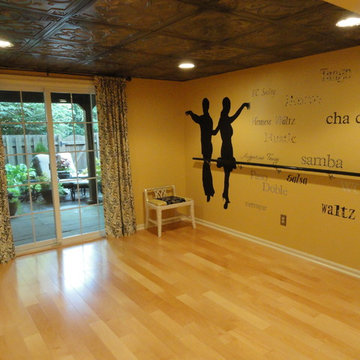
Ballroom dance studio
Flooring - maple hardwood click lock (Shaw), installed over concrete on a floating subfloor.
Walls - daVinci's Canvas (Ben Moore)
Ceiling - custom painted plastic ceiling skins (available from WishIHadThat.com), slipped over existing acoustic drop panel ceiling tiles.
Wall words hand-crafted using a Cricut and stock craft paper, adhered via glue stick.
Silhouette dancing mural hand-painted from a digital photo using a laptop and projector, a pencil, and black acrylic craft paint. SUPER EASY to do. (Photo taken from my first ballroom dance competition: that's me and my instructor in a cha cha pose.)
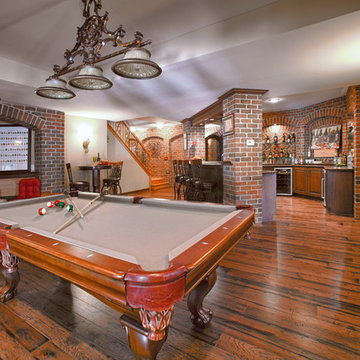
Amazing architecture in this once cement covered space! This finished basement was the 3rd of a 4 phase renovation in this spectacular home. A pub style bar is the focal point upon entering this space. The beautiful brick archways that were built throughout this lower level along with rustic hickory flooring give an old world feel. A Wooden Hammer custom door leading to a brick wine cellar along with a solid walnut bar countertops in this pub style bar are just a few design elements of this new lower level. A home theater, bedroom, exercise room and two new baths are also part of the design. The basement seems to go forever and then opens up to the incredible backyard, complete with a Gunite swimming pool and spa, stone work and landscape all melding with the architectural style of this gorgeous home. Finished Basements Oakland County, MI
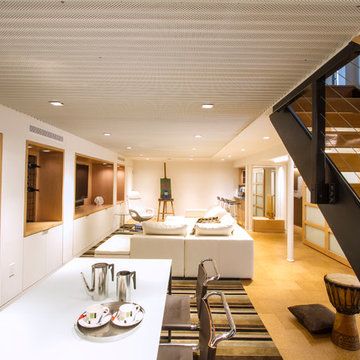
Lower Level family room with Acoustic ceiling and built in storage
Photo by:Jeffrey Edward Tryon
Basement with Orange Floors and Yellow Floors Ideas and Designs
1

