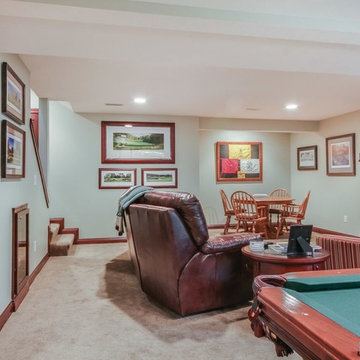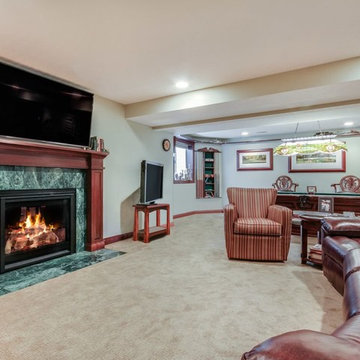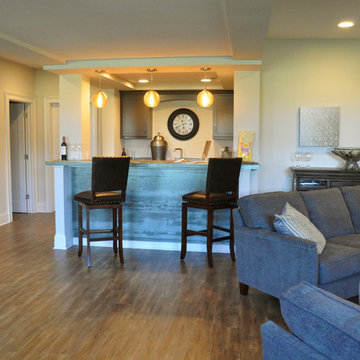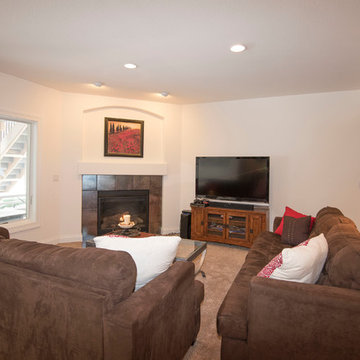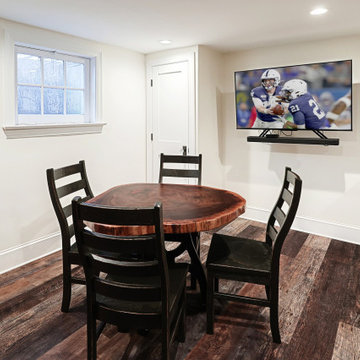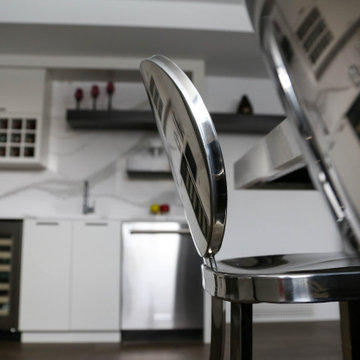Basement with White Walls and a Tiled Fireplace Surround Ideas and Designs
Refine by:
Budget
Sort by:Popular Today
201 - 215 of 215 photos
Item 1 of 3
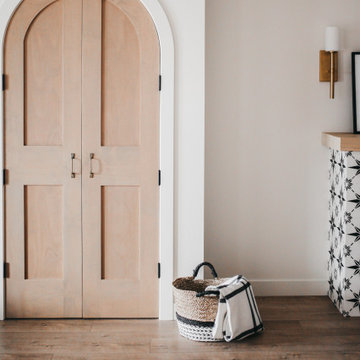
Our client's family immigrated from the tropical island of Mauritius just off the coast of Madagascar. They wanted to bring in elements of their culture while taking advantage of the natural light of their walkout basement. With the creativity of Lisa Clark's design and the craftsmanship of our trade network, we were able to create a functional and fashionable space for their family.
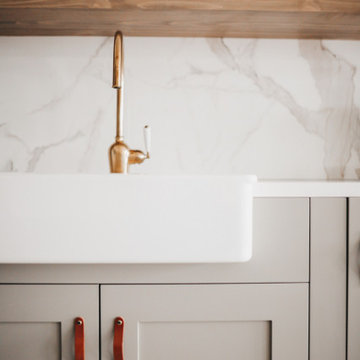
Our client's family immigrated from the tropical island of Mauritius just off the coast of Madagascar. They wanted to bring in elements of their culture while taking advantage of the natural light of their walkout basement. With the creativity of Lisa Clark's design and the craftsmanship of our trade network, we were able to create a functional and fashionable space for their family.
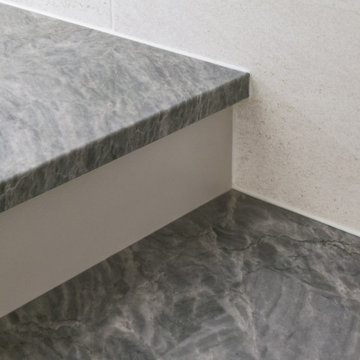
- Allure Quartzite Countertops
- Porcelanosa Dimensional Tile
Design Solutions:
- Remove the existing corner fireplace and dated mantle, replace with sleek linear fireplace
- Add tile to both fireplace wall and tv wall for interest and drama
- Include open shelving for storage and display
- Create bar area, ample storage, and desk area
THE RENEWED SPACE
The homeowners love their renewed basement. It’s truly a welcoming, functional space. They can enjoy it together as a family, and it also serves as a peaceful retreat for the parents once the kids are tucked in for the night.
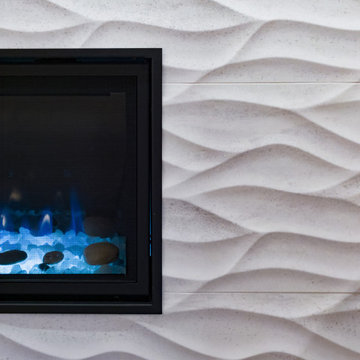
Featuring:
- Porcelanosa Dimensional Tile
Design Solutions:
- Remove the existing corner fireplace and dated mantle, replace with sleek linear fireplace
- Add tile to both fireplace wall and tv wall for interest and drama
- Include open shelving for storage and display
- Create bar area, ample storage, and desk area
THE RENEWED SPACE
The homeowners love their renewed basement. It’s truly a welcoming, functional space. They can enjoy it together as a family, and it also serves as a peaceful retreat for the parents once the kids are tucked in for the night.
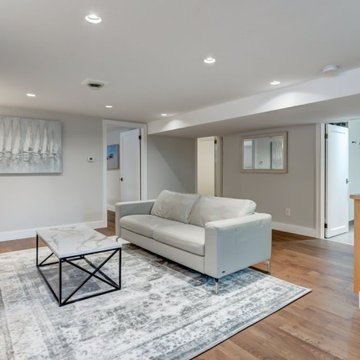
We tied heritage finishes from the upper floor to the basement, bringing continuity to the overall home, and repairing items that were outstanding from a 2013 flood. We sourced period-correct doors and hardware from vintage stores and others' homes. An enclosed porch was added to make room for a larger family. Windows and skylights were added to flood the home with natural light.
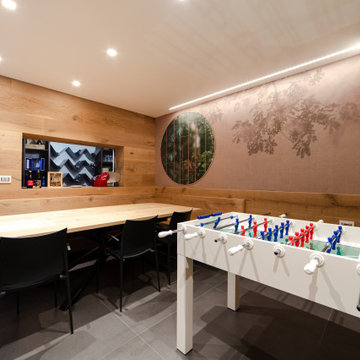
In questa foto si può vedere:
la Carta da parati Curiosity by Glamora,
il rivestimento in parquet di rovere rustico verniciato naturale per la panca angolare, tavolo, armadio bifacciale e pareti,
il vetro in finitura fumé (ad incasso) nel legno per vista sulla cantina.
Ovviamente, per un cliente appassionato di calcio, non può mancare il biliardino di "Fas Pendezza"
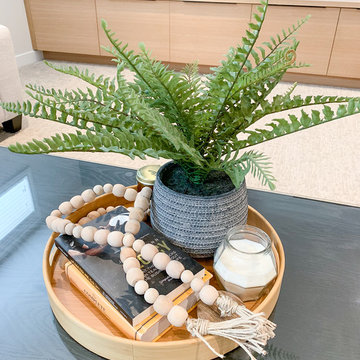
After an insurance claim due to water damage, it was time to give this family a functional basement space to match the rest of their beautiful home! Tackling both the general contracting + design work, this space features an asymmetrical fireplace/ TV unit, custom bar area and a new bedroom space for their daughter!
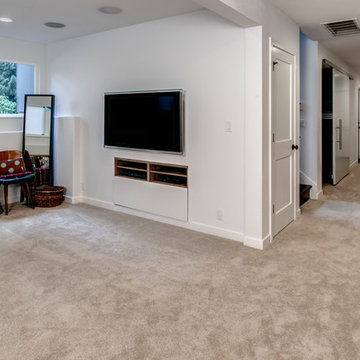
In the basement, we updated the finishes, and opened up the floor plan to create a roomy space where the parents can relax and watch movies while keeping an eye on the children in their own play space.
Basement with White Walls and a Tiled Fireplace Surround Ideas and Designs
11
