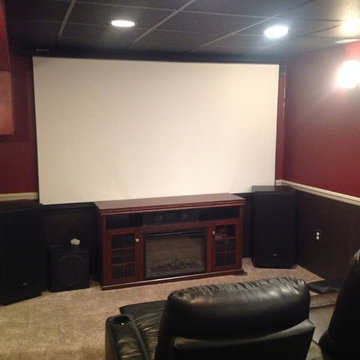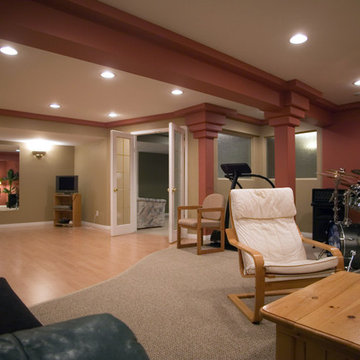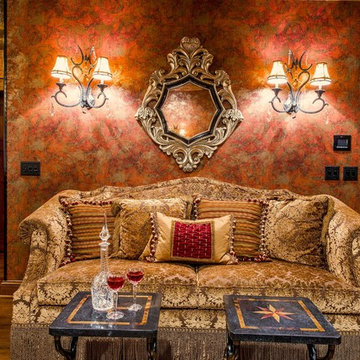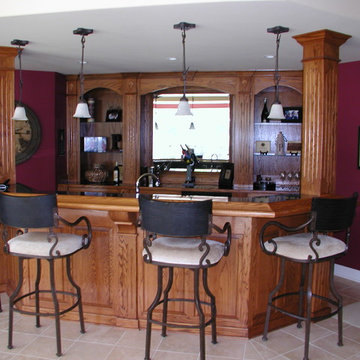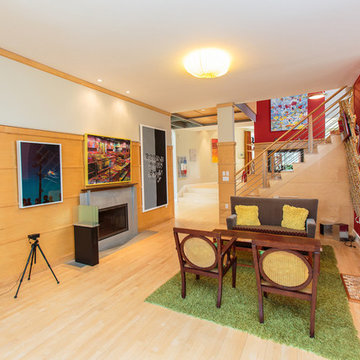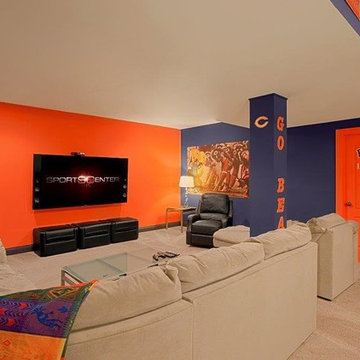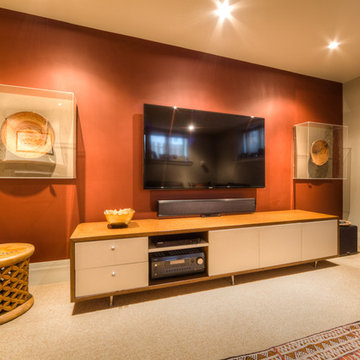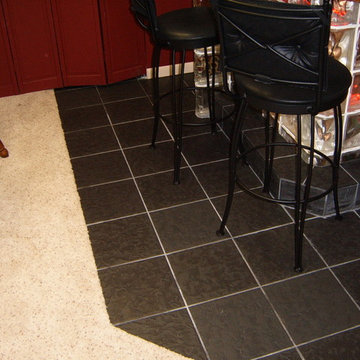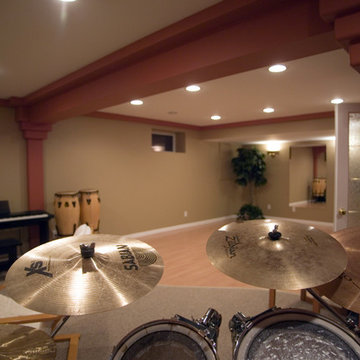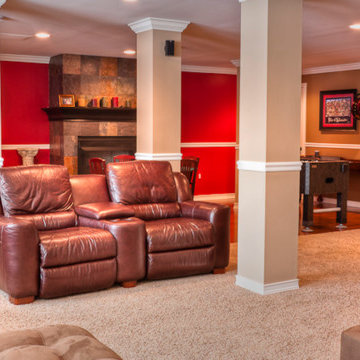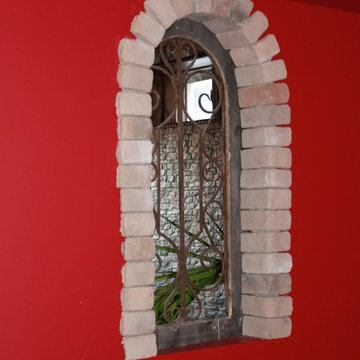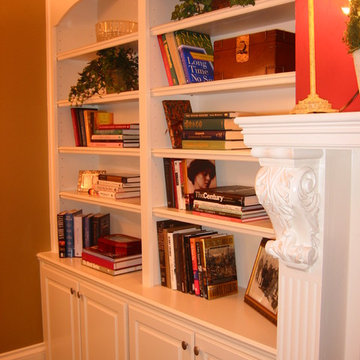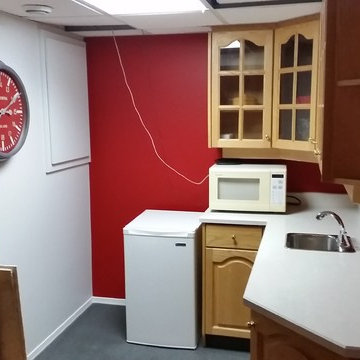Basement with Pink Walls and Red Walls Ideas and Designs
Refine by:
Budget
Sort by:Popular Today
141 - 160 of 240 photos
Item 1 of 3
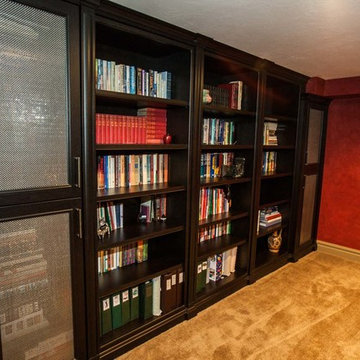
What a Basement remodel we completed! We created a family room, entertainment area, & a pool room when you don't want to watch movies! Oh & don't forget the kitchenette bar area, every basement needs one of these!
What a wonderful entertaining area!
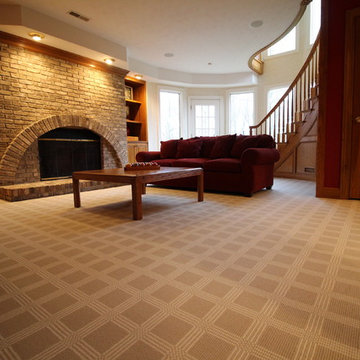
This client knew she was creating a fun space and wanted to find a fun carpeting! She selected a beige and white plaid for the entire lower level. We thought it was a fun way to brighten up an otherwise darker space and play with the "Pub" style design!
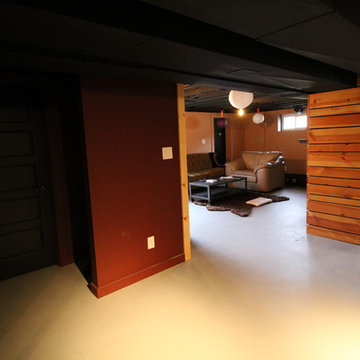
This newly finished basement is a great gather spot for adults and children.
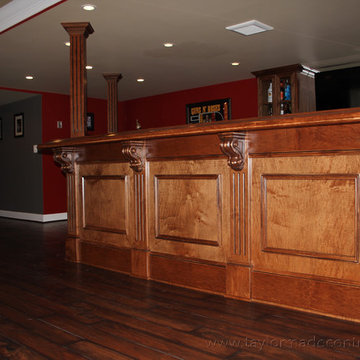
Although the custom bar area was the design centerpiece, this basement remodel project consisted of 11 rooms totaling over 2500 sq. ft. The actual bar was completely custom designed and fabricated showcasing fluted pillars, large finials, and window box molding. Unique features included a commercial icemaker, full-sized dishwasher, low-mounted microwave convection oven, two wine refrigerators, keg cooler, and custom mirrored backsplash. Granite counters in “stellar night” topped off this basement attraction.
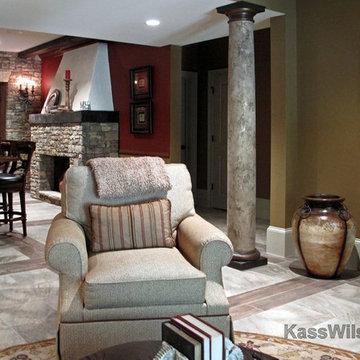
The faux finished columns visually separate the kitchen/bar area from the seating area, helping to define more intimate spaces in this expansive basement.
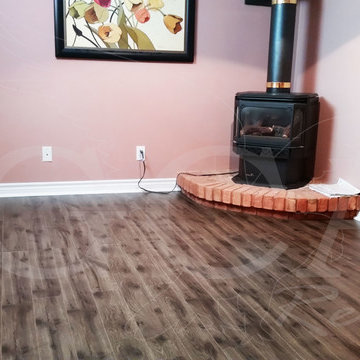
Added rustic grey oak laminate flooring with new baseboards and trim to a 350 sq.ft unfinished basement.
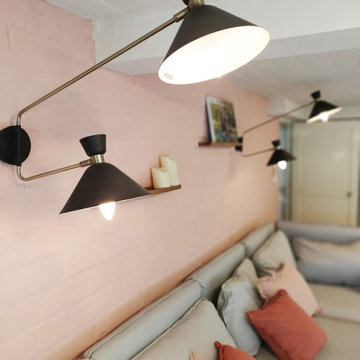
Ce sous-sol s'est transformé en 2ème salon pour la famille T. Désormais, ouvert sur l'extérieur et chaleureux, cette pièce en plus pourra servir de salon d'été, bibliothèque, salle de jeu pour les enfants & bureau d'appoint .
Basement with Pink Walls and Red Walls Ideas and Designs
8
