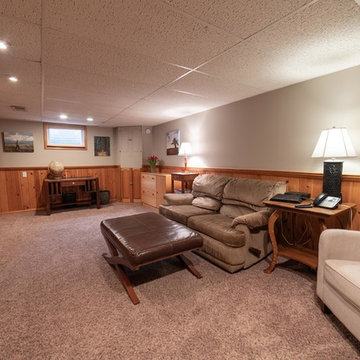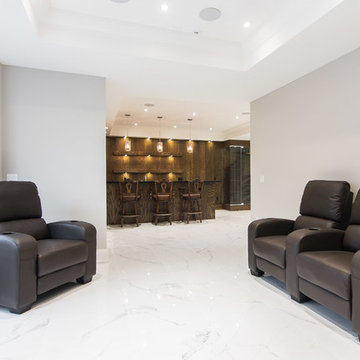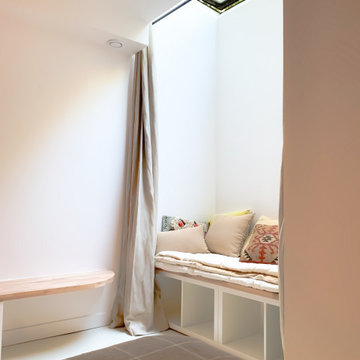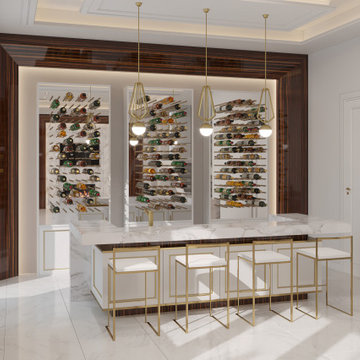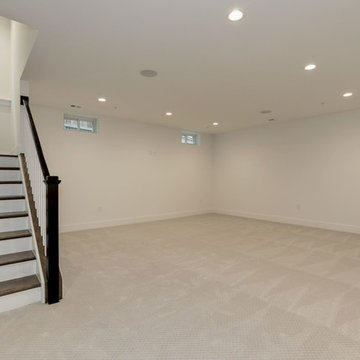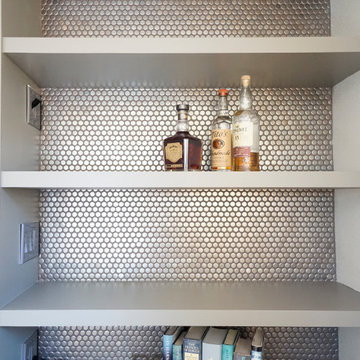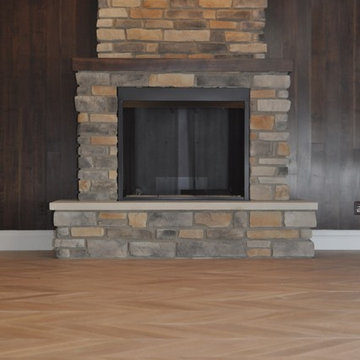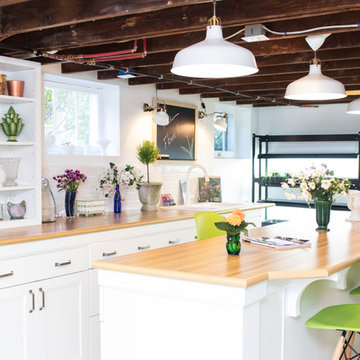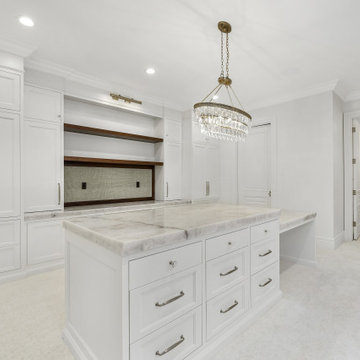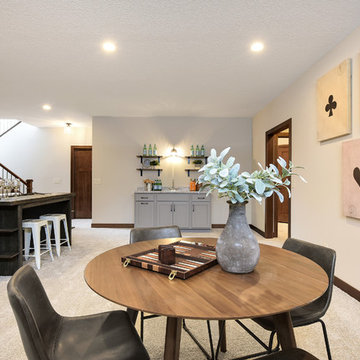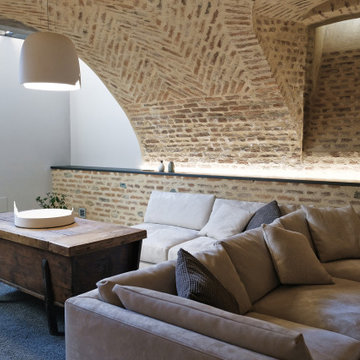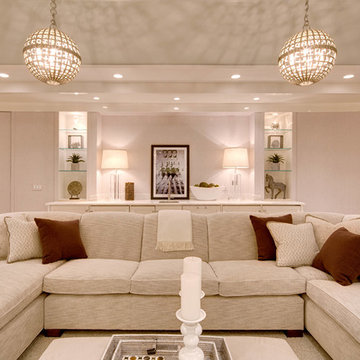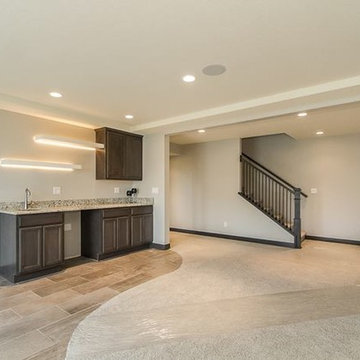Basement with Orange Floors and White Floors Ideas and Designs
Refine by:
Budget
Sort by:Popular Today
201 - 220 of 618 photos
Item 1 of 3
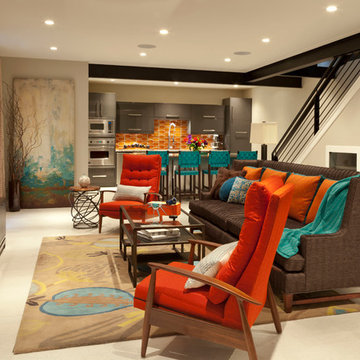
The speckled lobster-colored back splash in the home's basement kitchen, sets up the vibrant energy for the space that extends throughout with bold touches of turquoise and orange.
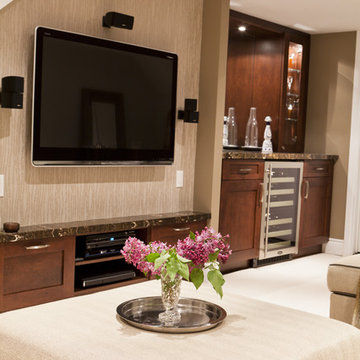
In a downtown home, every bit of space counts. This basement family room and bar is no exception.
Our aim was to create a luxurious space that would be as enjoyable as the rest of this home. Utilizing odd spaces under the stairs, we incorporated a bar, built-in Kitchen & Co. cabinetry, and a focal point containing the television with decorative wallpaper and Emperador Dark stone detailing.
A sectional and ottoman utilizing a woven fabric and contrast piping continue the stylized feel of this space.
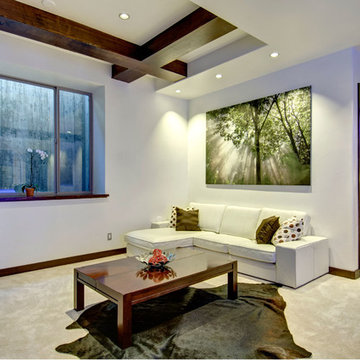
The living room in the basement features an asymmetrical coffered ceiling with large wood beams adding to the contemporary feel. ©Finished Basement Company
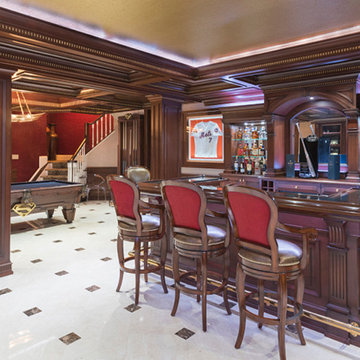
Dark mahogany stained home interior, NJ
Darker stained elements contrasting with the surrounding lighter tones of the space.
Combining light and dark tones of materials to bring out the best of the space. Following a transitional style, this interior is designed to be the ideal space to entertain both friends and family.
For more about this project visit our website
wlkitchenandhome.com
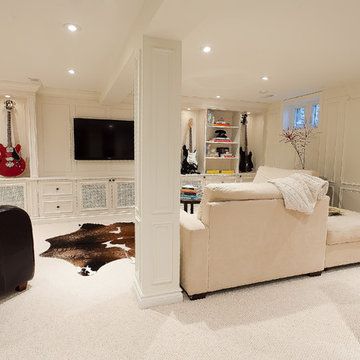
Melanie Rebane Photography
Living and entertainment space with dark accents in a white room. A full wall display and storage piece shows off the clients' collection of guitars.
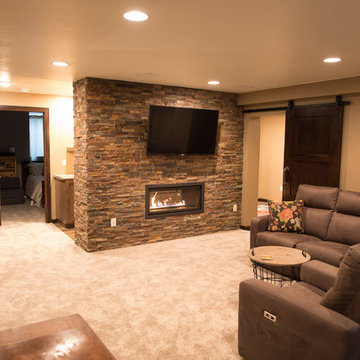
This is the view of the room immediately at the bottom of the staircase. You can see the double-sided fireplace, the sliding barn door and the wet bar peaking around the backside of the fireplace.
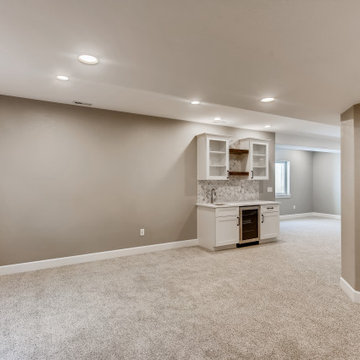
This beautiful basement has gray walls with medium sized white trim. The flooring is nylon carpet in a speckled white coloring. The windows have a white frame with a medium sized, white, wooden window sill. The wet bar has white recessed panels with black metallic handles. In between the two cabinets is a stainless steel drink cooler. The countertop is a white, quartz fitted with an undermounted sink equipped with a stainless steel faucet. Above the wet bar are two white, wooden cabinets with glass recessed panels and black metallic handles. Connecting the two upper cabinets are two wooden, floating shelves with a dark brown stain. The wet bar backsplash is a white and gray ceramic tile laid in a mosaic style that runs up the wall between the cabinets.
Basement with Orange Floors and White Floors Ideas and Designs
11
