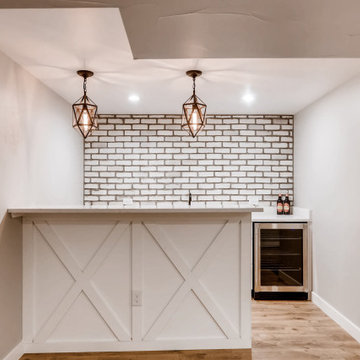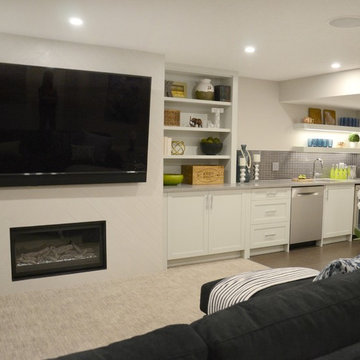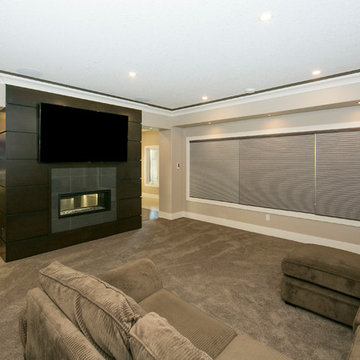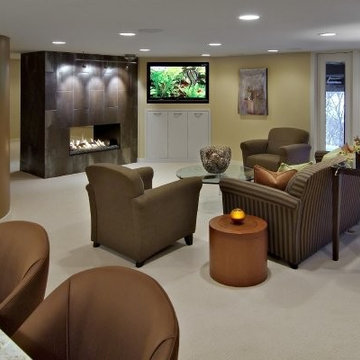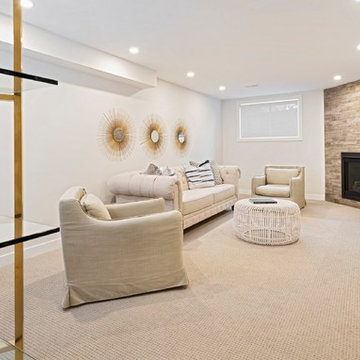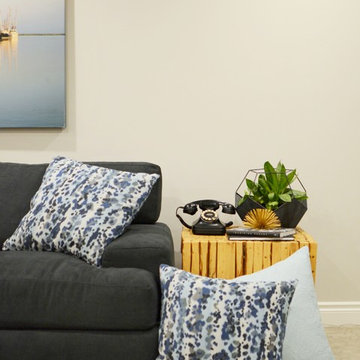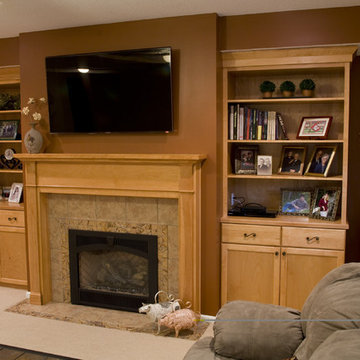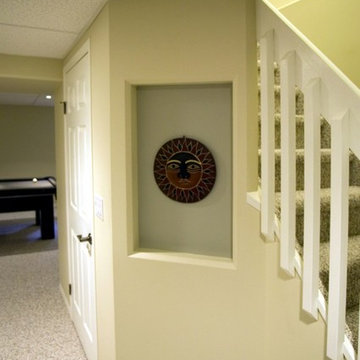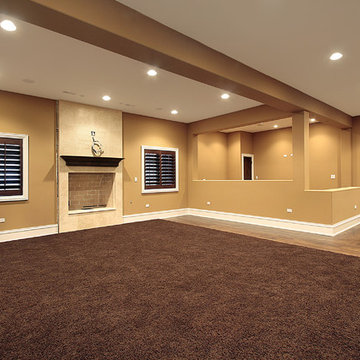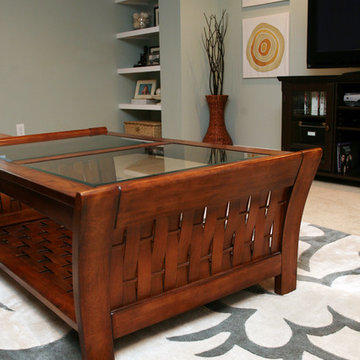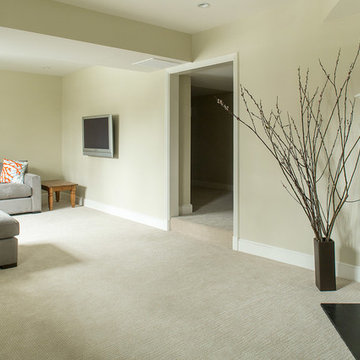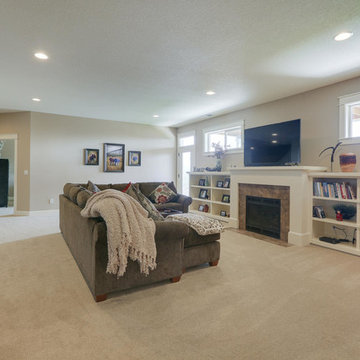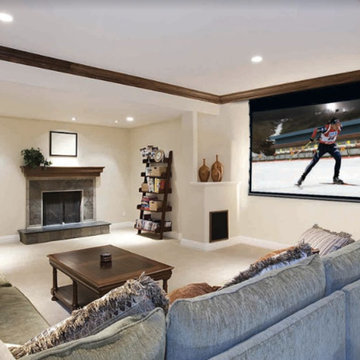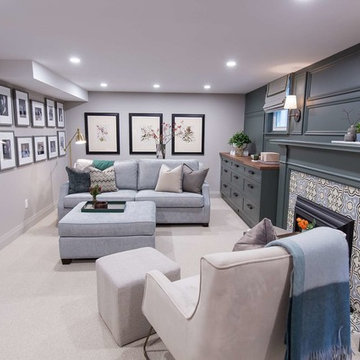Basement with Carpet and a Tiled Fireplace Surround Ideas and Designs
Refine by:
Budget
Sort by:Popular Today
181 - 200 of 396 photos
Item 1 of 3
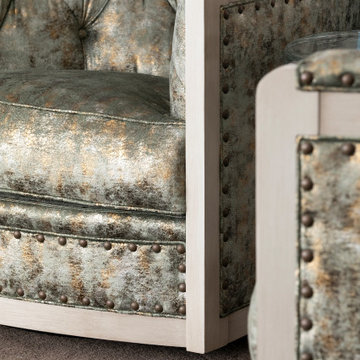
This new construction client had a vision of creating an updated Victorian inspired home. From the exterior through the interior, a formal story is told through luxurious fabrics, rich color tones and detail galore.
When it came to the clients lower level, the feeling of the luxe fabrics needed to continue - but it was also a place where the furniture selections could feel a little more casual. A custom double layered cornice adds soft texture and softness to the large window.
Photography by Spacecrafting
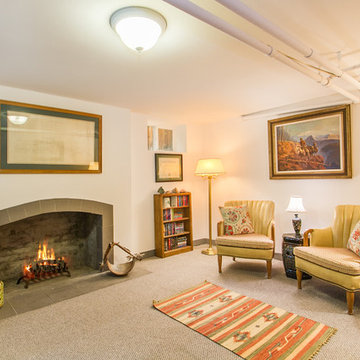
This room looked completely different before we came in and staged. There were electronics and paperwork strewn about. We utilized the homeowners existing furnishings from the home to create a cozy space centered around the beautiful fireplace.
Chris Humphrey's edited by Spotlight Home Tours
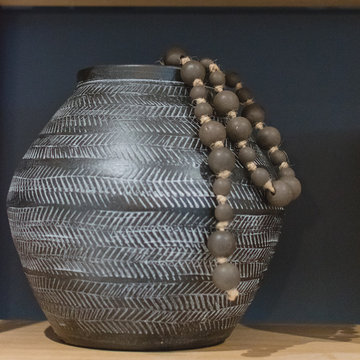
After an insurance claim due to water damage, it was time to give this family a functional basement space to match the rest of their beautiful home! Tackling both the general contracting + design work, this space features an asymmetrical fireplace/ TV unit, custom bar area and a new bedroom space for their daughter!
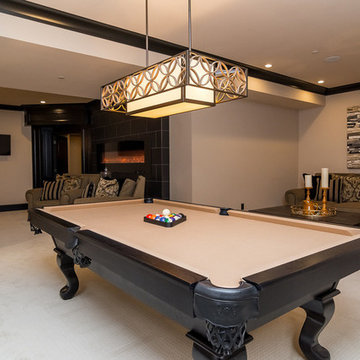
Finished basement billiards room with beige walls and carpet, black trim with a beige and black pool table, black tile fireplace surround, recessed lighting with hanging pool table lamp.
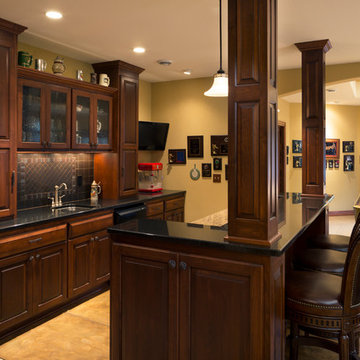
Expansive and exposed lower entertaining space with custom wet bar, pool table, sitting area with fireplace and arched doorways looking out into the home owners landscaped yard and patio. Bar has raised panel cabinetry and end wood columns. Height is given to the room by the trey ceiling. (Ryan Hainey)
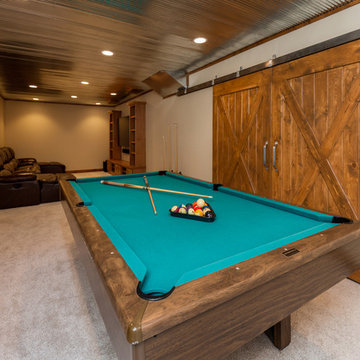
Basements provide welcome extra square footage and are often home to TV and recreation areas, bars, guest quarters and storage. This family is lucky to have all of the above, and more, in their finished lower level. From concrete to cozy, enjoy the many facets of this basement remodel.
Jake Boyd Photography
Basement with Carpet and a Tiled Fireplace Surround Ideas and Designs
10
