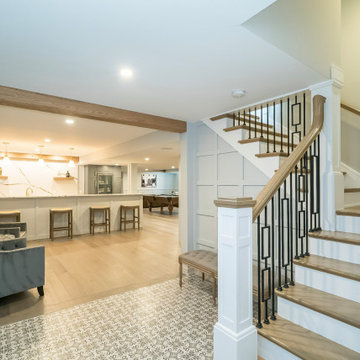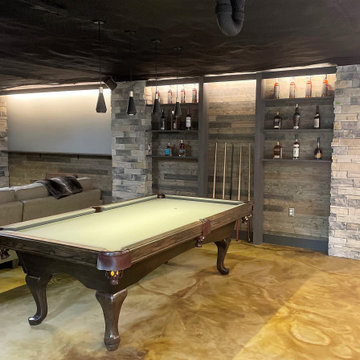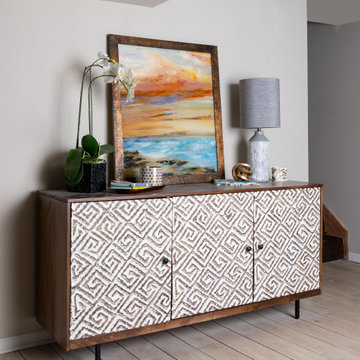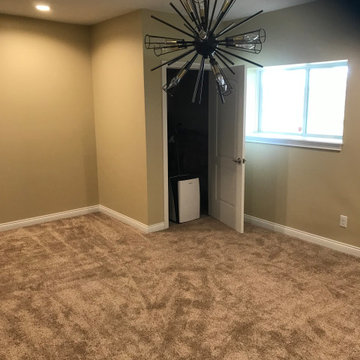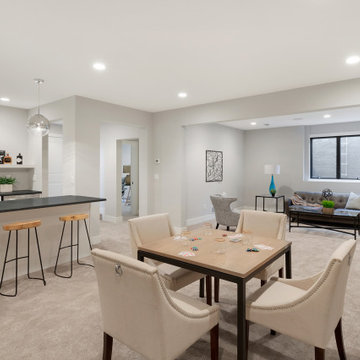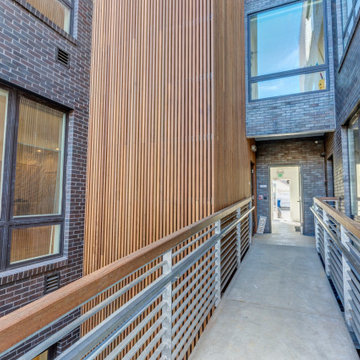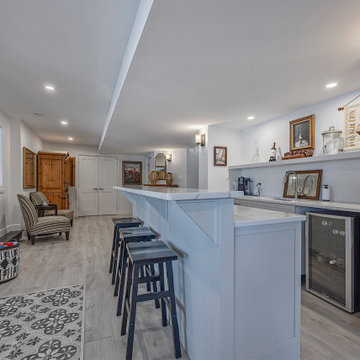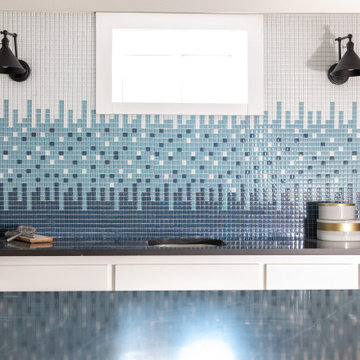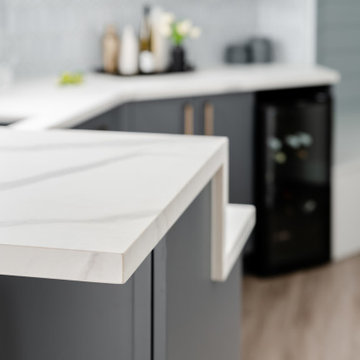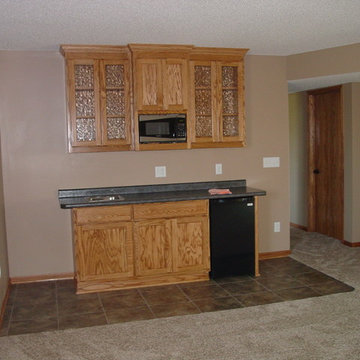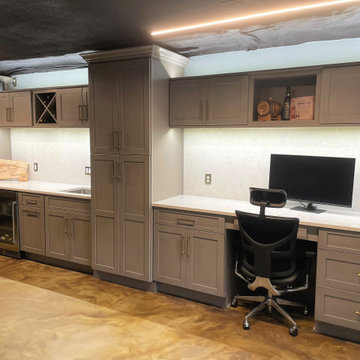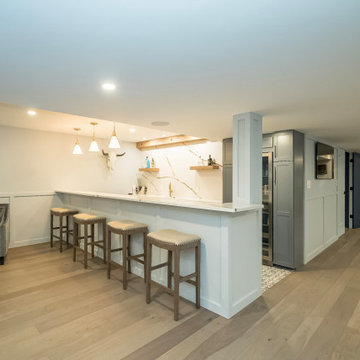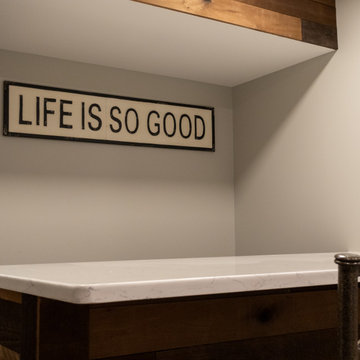Basement with a Home Bar and No Fireplace Ideas and Designs
Refine by:
Budget
Sort by:Popular Today
181 - 200 of 292 photos
Item 1 of 3
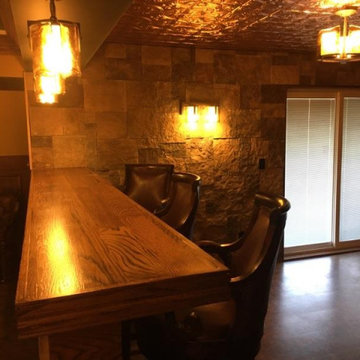
New basement finish, Wainscoting, decorative trim, tile shower and bar area. Upscale finishes all around
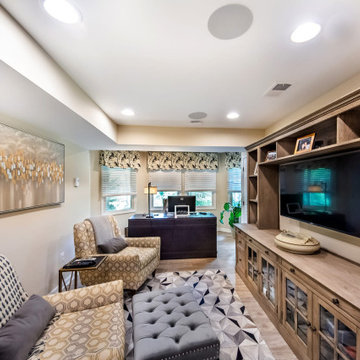
The natural colors in the furniture, rug and wall art creates a serene setting in this room.
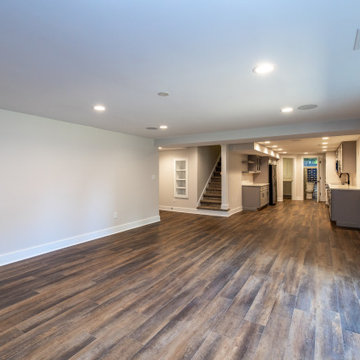
This is the open living space in the basement. There is a full kitchen in the basement.
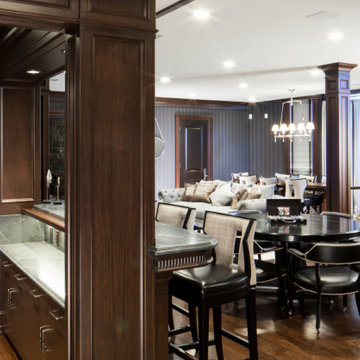
Dark mahogany home interior Basking Ridge, NJ
Following a transitional design, the interior is stained in a darker mahogany, and accented with beautiful crown moldings. Complimented well by the lighter tones of the fabrics and furniture, the variety of tones and materials help in creating a more unique overall design.
For more projects visit our website wlkitchenandhome.com
.
.
.
.
#basementdesign #basementremodel #basementbar #basementdecor #mancave #mancaveideas #mancavedecor #mancaves #luxurybasement #luxuryfurniture #luxuryinteriors #furnituredesign #furnituremaker #billiards #billiardroom #billiardroomdesign #custommillwork #customdesigns #dramhouse #tvunit #hometheater #njwoodworker #theaterroom #gameroom #playspace #homebar #stunningdesign #njfurniturek #entertainmentroom #PoolTable
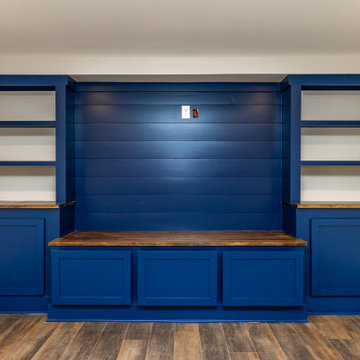
This is the open living space in the basement. These were custom made cabinetry and built-ins for entertaining.
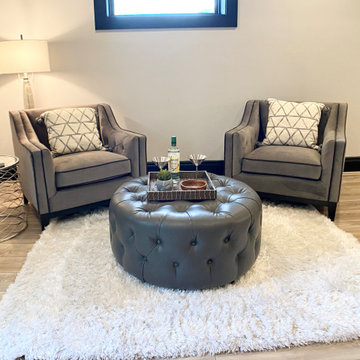
We broke up this overwhelming large basement into manageable chunks - conversation area, game table, and a cocktail corner.
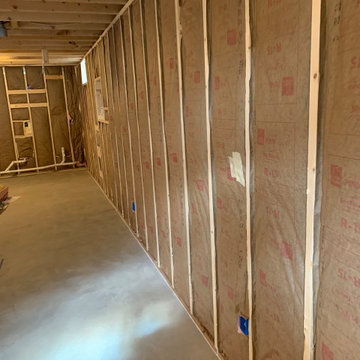
The photo depicts a basement space in the process of being framed, showcasing the foundational work that is taking place. The framing provides the structure for the basement, determining its layout, size, and overall design. The photo shows an intricate network of support beams, studs, and joists, all carefully positioned to create a solid and sturdy foundation. The framing work appears to be well-executed, with straight lines, level surfaces, and proper alignment. The use of high-quality materials, combined with skilled craftsmanship, is evident, creating a dependable and long-lasting foundation for the basement. The framing serves as the starting point for transforming a blank and unassuming basement into a comfortable and functional living space, offering endless possibilities for customization and design.
Basement with a Home Bar and No Fireplace Ideas and Designs
10
