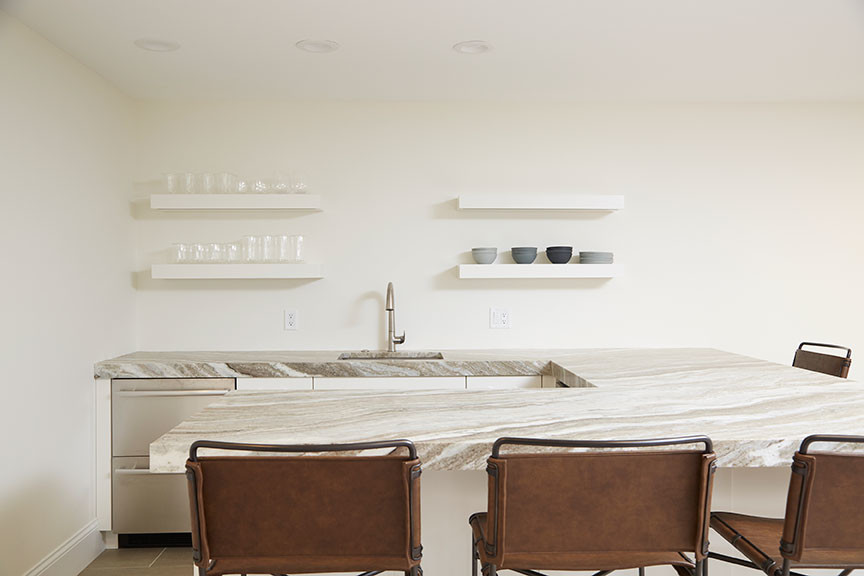
Basement Remodel
This lower-level kitchenette or basement bar area remodeling project provides ample space for the homeowner to entertain while it also extends the main-level storage and meal prep space.
Creasey Construction's worked to create a custom kitchen for their valued client using a "less is more" design concept including clutter-free counters with an eased profile --that is flush with the frameless drawers directly below, an undermount sink for a sleek look and easy cleanup, open and airy wall space with simple floating shelves painted to match the walls (as opposed to filling the corner with heavier upper cabinets), recessed lighting, and cabinet depth appliances for a more streamlined appearance.
The floating shelves hold nearly invisible drinkware and fuss-free stoneware while the base cabinets and drawers offer plenty of room to organize and protect barware and tools.
The simple yet ample features of this bar allow the homeowner to maximize every square inch of space in their newly remodeled basement.

Modern style