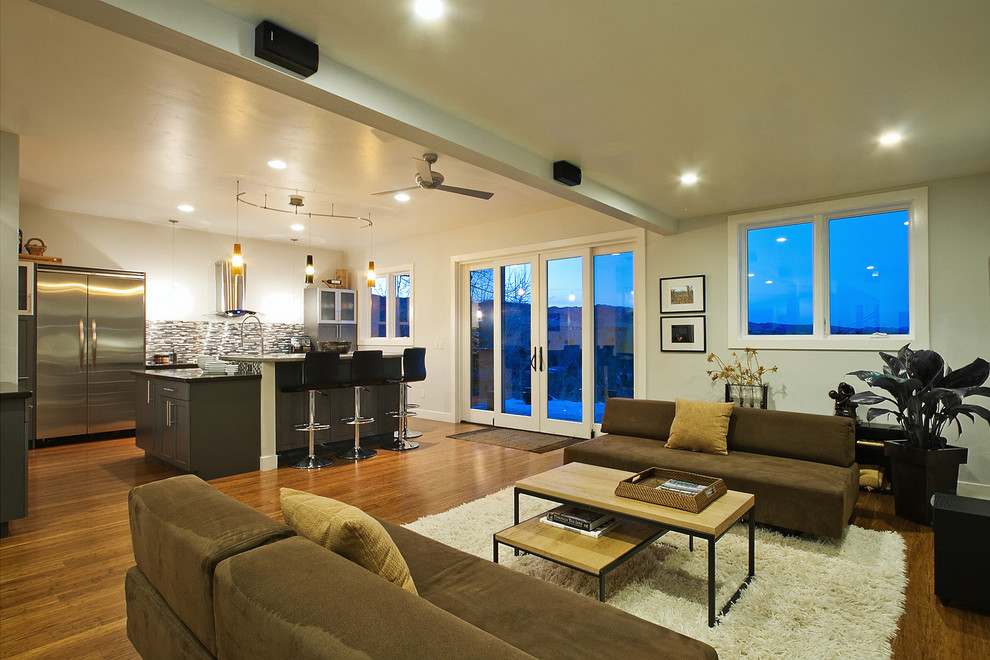
Balsam
Rodwin Architecture and Skycastle Homes
Location: Boulder, CO, United States
This modern near-net zero energy house is perched on a prized bluff overlooking downtown Boulder. The 5,000 s.f. home features an open floor plan and a dramatic, sun-filled three story wrapping stair that leads to an eagle’s nest home office. It was constructed with Structural Insulated Panels (SIPs) and insulated Concrete Forms (ICFs). Bamboo floors, low-VOC finishes and low water use plumbing and landscaping complete the green design. A spiral stair leads to the roof and incredible panoramic views.
