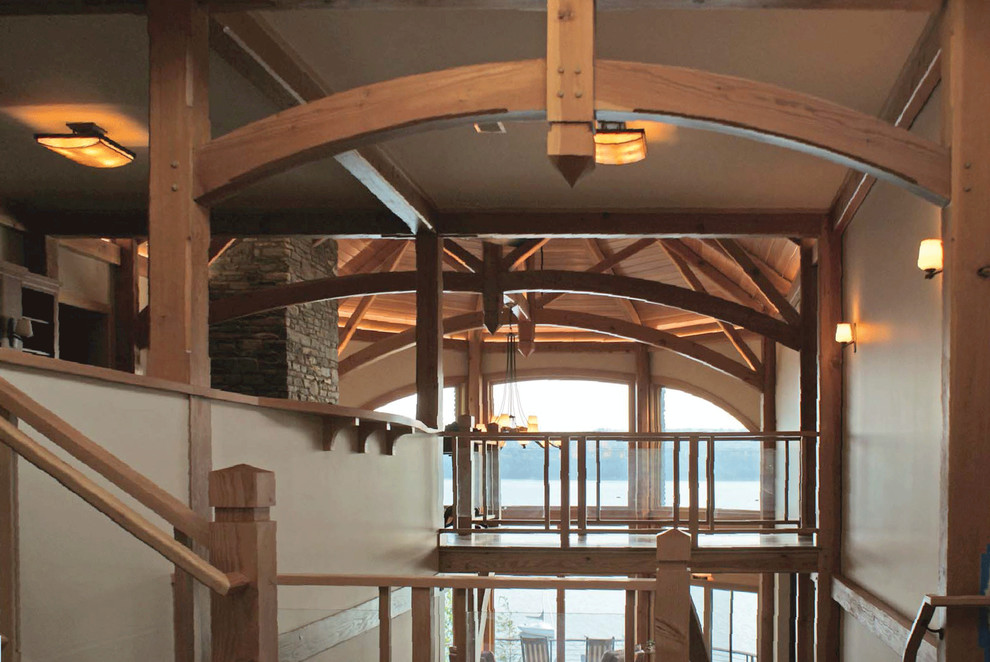
Arched Trusses and Windows of Shingle-Style Lake Home
This Cayuga Lake retirement home is a transitional shingle-style house, featuring super energy efficient construction, custom interior timber framing by New Energy Works, Hubbarton Forge interior lighting throughout, and geothermal heating and cooling. The living room showcases a custom designed timber framed truss array and a two-story glass wall to capture the lake views. The living room geometry includes a partial octagonal footprint and arched elements in the windows and truss. An oversized masonry fieldstone fireplace by Reilly Masonry includes salvaged stone from a former gravity railroad system, and its design inspiration comes from the Tichenor limestone layers found in the cliff face at the bottom of the property.
