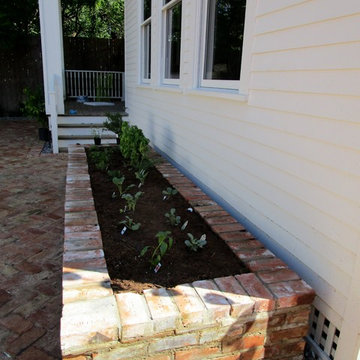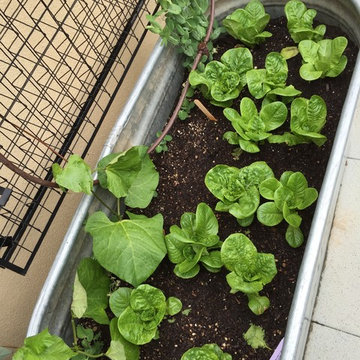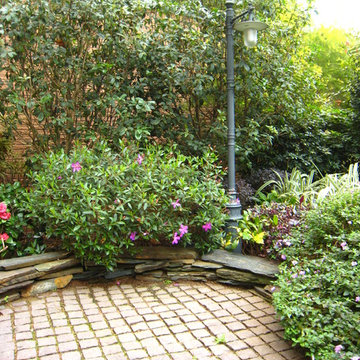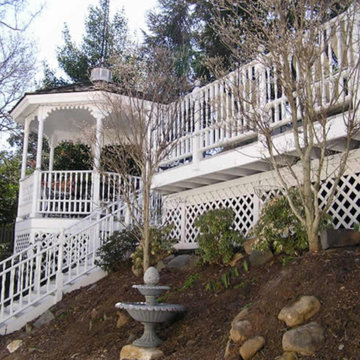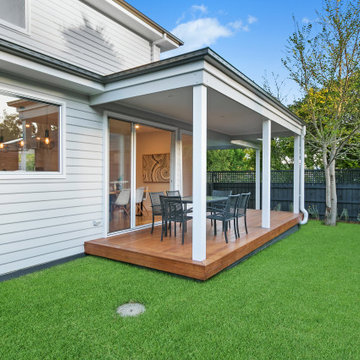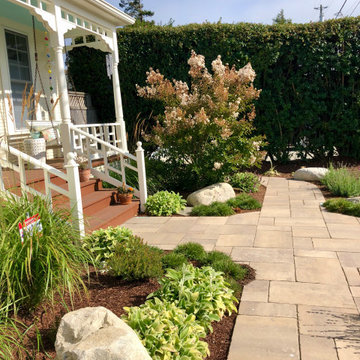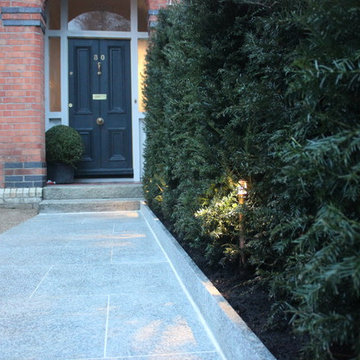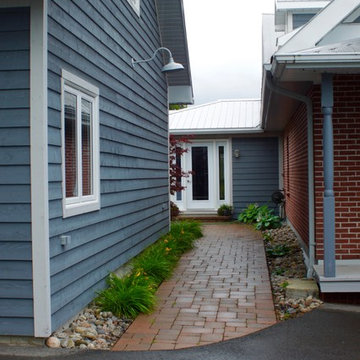Affordable Victorian Garden and Outdoor Space Ideas and Designs
Refine by:
Budget
Sort by:Popular Today
141 - 160 of 452 photos
Item 1 of 3
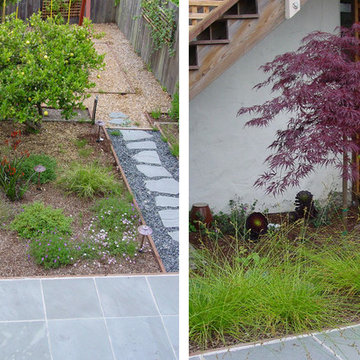
This overgrown, rectangular yard in San Francisco is home to a young couple, their 3-year-old daughter, and twins that were on the way. Typical of many San Francisco yards, it is accessed from the back deck down a long set of stairs. The client wanted to be able to spend quality time in the yard with her two new babies and toddler. The design includes a play structure, a covered sand box, a small raised planter for playing in the dirt. Due to the limited space, several trellises were added to the side and back fence so that vines could add color surrounding the new play area.
Covering an existing concrete pad with cut Connecticut Bluestone enhanced the adult seating area and was surrounded by low maintenance colorful planting beds. A simple but beautiful walkway of stones set in lose pebbles connects these two use areas. Custom lattice was added onto the underside of the deck to hide the large utility area. The existing deck and stairs were repaired and refurbished to improve it’s look and longevity.
The clients were very happy with the end result which came in on time and budget just as the twin girls were born.
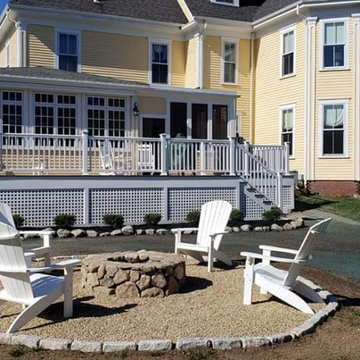
Accent landscaping to finish newly constrcuted deck and covered screen porch. Stone edging with boxwood plantings. Custom fireplace with cobblestone perimeter and pea stone fill.
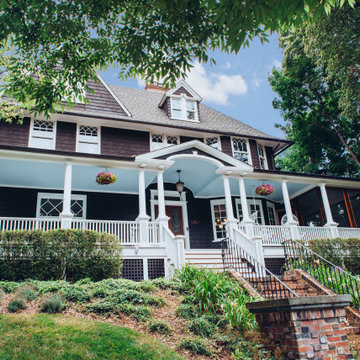
This beautiful home in Westfield, NJ needed a little front porch TLC. Anthony James Master builders came in and secured the structure by replacing the old columns with brand new custom columns. The team created custom screens for the side porch area creating two separate spaces that can be enjoyed throughout the warmer and cooler New Jersey months.
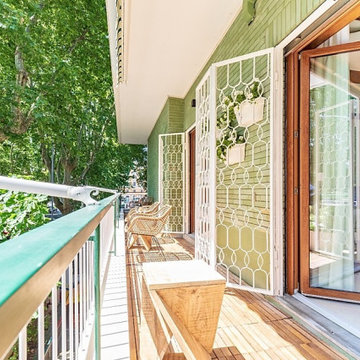
la balconata che circonda l'appartamento è stata ammodernata con un pavimento modulare in legno e con arredi di design.
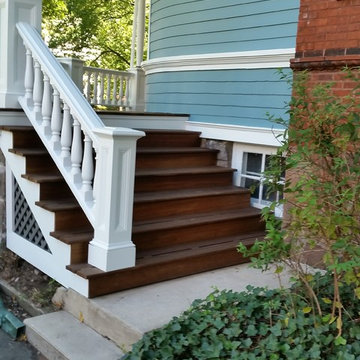
This photo shows the sidesteps of the front porch
We leave a space between the step boards to allow water to drain and wood to breathe
A stairs are constructed out of Philippine mahogany
The posts and rails are constructed out of cypress and cedar
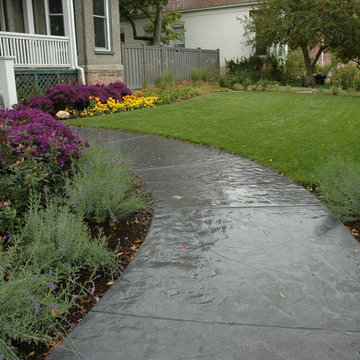
This is the second project designed and executed for this client. They wanted a colorful water wise landscape that would be low maintenance. Designer had to replace the crumbling retaining wall and build new steps and a walk way. Many colorful, water wise plants were used.
Rick Laughlin, APLD
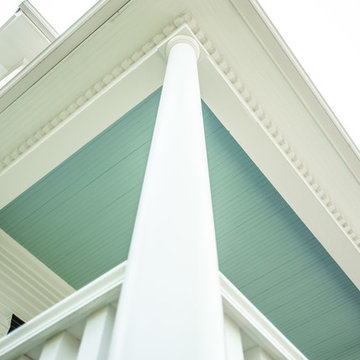
We rebuilt the porch underneath the existing roof. It was shored up during construction, as the structure, roof membrane, ceiling and trim board were all in great condition. This included removing the old porch below, augering & pouring new footings, building the new porch floor structure, and then fitting in the permanent structural fiberglass columns to support it.
A&J Photography, Inc.
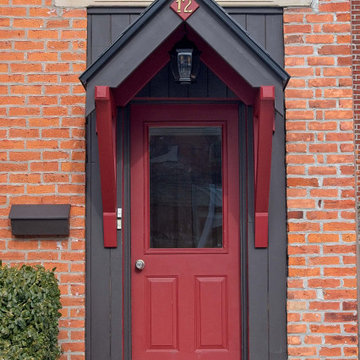
This 100+ year old house in East York needed a new face lift on the front porch. We rebuilt the whole porch to the front entrance, straightening everything back up. The stunning red really pops in the contrast with the black/deep blue.
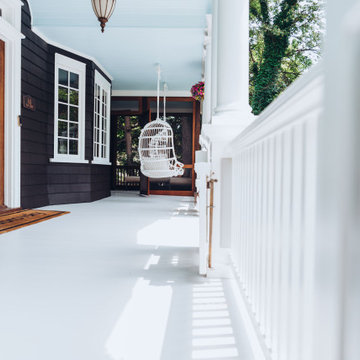
This beautiful home in Westfield, NJ needed a little front porch TLC. Anthony James Master builders came in and secured the structure by replacing the old columns with brand new custom columns. The team created custom screens for the side porch area creating two separate spaces that can be enjoyed throughout the warmer and cooler New Jersey months.
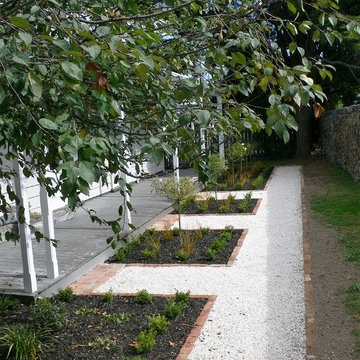
Photo taken at completion. Straight clean lines were used for paths to create a sense of more space than there actually is. Old photo's and evidence when you excavate shows that shell was for many years the hard surface around the property.
The bricks used for the path edging are from the original chimneys that had to be replaced.
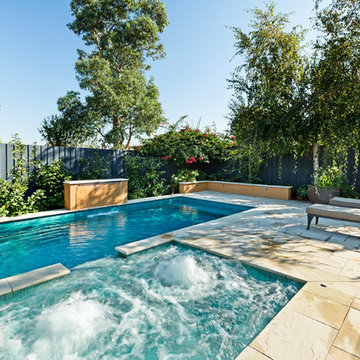
Located at the rear of the property in Moonee Ponds, the 6 metre long rectangle pool design featuring a fully tiled spa creates a tranquil space to be admired and enjoyed year round.
Affordable Victorian Garden and Outdoor Space Ideas and Designs
8






