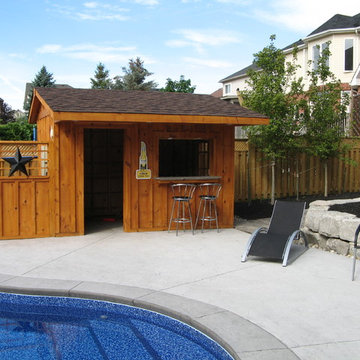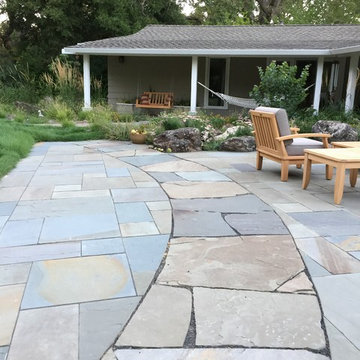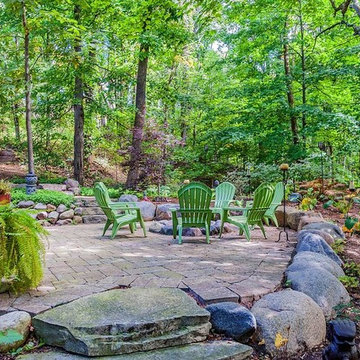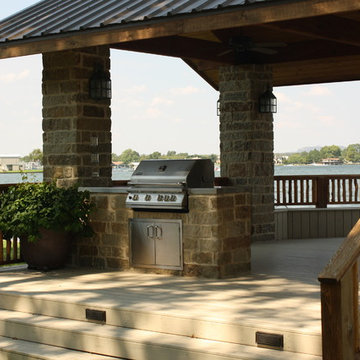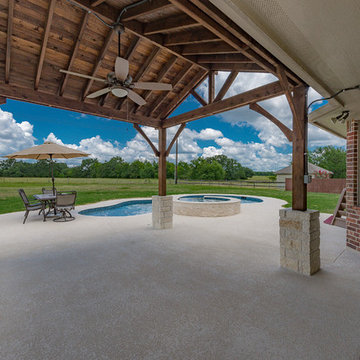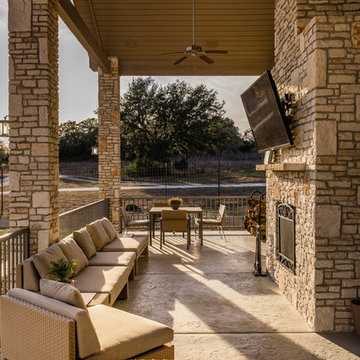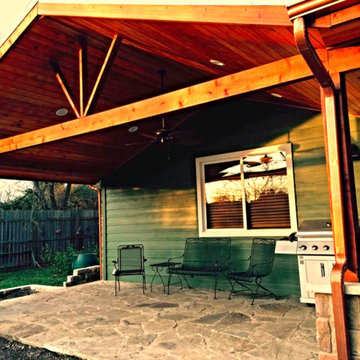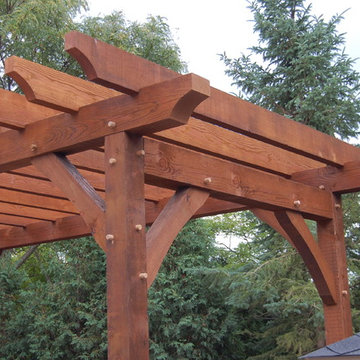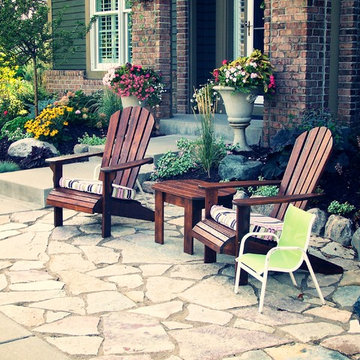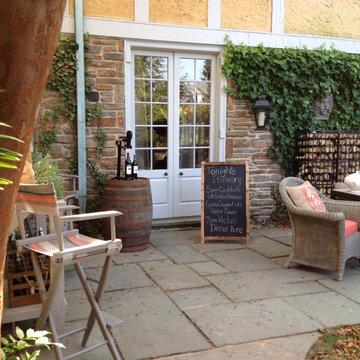Affordable Rustic Patio Ideas and Designs
Refine by:
Budget
Sort by:Popular Today
221 - 240 of 1,739 photos
Item 1 of 3
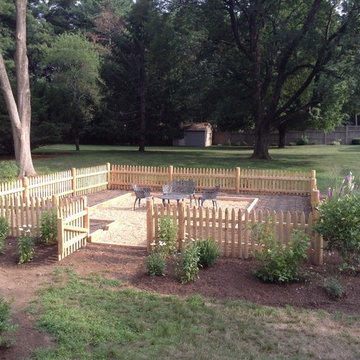
Crushed gravel patio surrounded by raised bed vegetable gardens with drip irrigation enclosed by cedar fence, colorful perennials and edible berries. Jeremy Brodeur
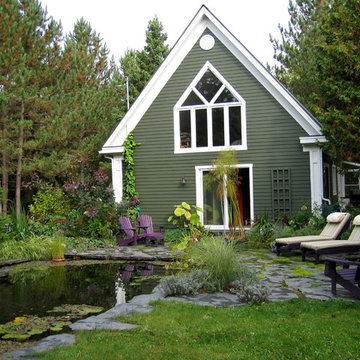
The pond and terraces extend the architectural lines of the house into the garden using local blue gray slate. The violet coloured of the wood furniture contrasts boldly with the surrounding greens of the forest and landscape.
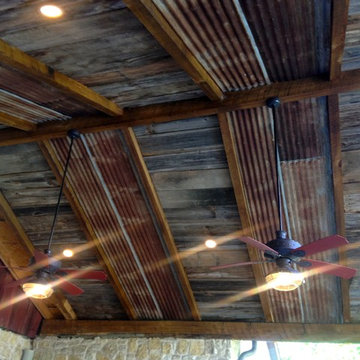
This was a covered patio remodel, doubling the size and height of the original patio, creating a great space to hang out.
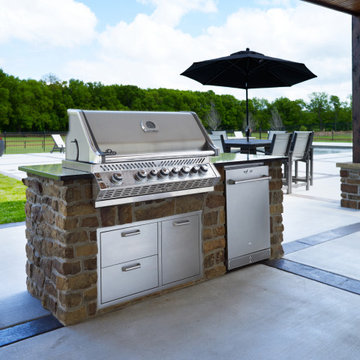
Built under an existing patio roof, this compact and efficient kitchen features a powerful Napoleon gas grill surrounded by a veneered, natural stone that matches the columns of the nearby pool house. Underneath the Napoleon grill is a 36” combo storage and propane rollout that helps keep things tidy before, during, and after the party, while an outdoor refrigerator keeps juice boxes and brews cold 24/7.
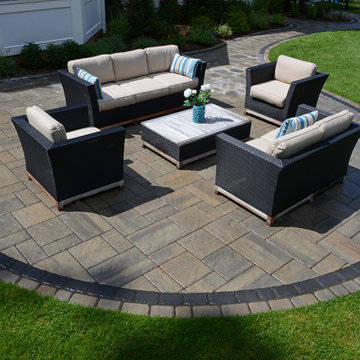
With the help of Braen Supply, this homeowner was able to create their ideal outdoor living area. The materials that were used for this home accentuated the many features found along the property and brought them all to life.
The Techo-Bloc Blu slab enhanced the patio and created a very visually appealing area. The Techo-Bloc Villagio paver also complimented the patio with it’s dark onyx black color.
The BBQ was enhanced with Old New England Ledgestone, natural stone veneer – creating both a beautiful and functioning feature. Together, these materials truly created a “stay-cation” – the perfect at-home resort for both winding down or entertaining friends and family.
This Techo-Bloc Blu 60 slab gives this home a classic look. This unique color of the champlain gray gives this patio a nice touch.
This Techo-Bloc Villagio Paver surrounding the slab accents this patio nicely. This onyx black color contrasts well with the champlain gray and easily catches one’s attention.
This Old New England Ledgestone, Natural Stone Veneer makes the BBQ visually appealing while maintaining it’s functionality. This extra detail compliments the rest of the outdoor area in the best way.
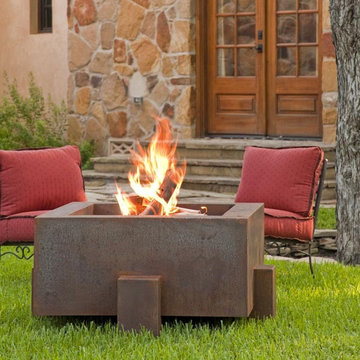
The Bentintoshape 38" Square Fire Pit is constructed with 11 Gauge Cor-Ten Steel for maximum durability and rustic antique appearance. Cor-Ten, also known as Weathering Steel, is a steel alloy which was developed to eliminate the need for painting and forms a stable rust-like appearance when exposed to the weather. The overall dimensions of this Fire Pit are 38” square x 20” tall. The bowl dimensions are 28” square x 14” deep. The fire pit has a clean out vent at the bottom of the bowl.
The gas burning option comes standard with a 75,000 BTU Burner and accommodates 120 lbs. of fire glass. Fire Glass sold separately.
Options Available:
- Wood Burning - the media grate is positioned 5” from the bottom of the fire bowl.
- Natural Gas or Liquid Propane Gas burner kit - the media grate is positioned 5” from the bottom of the fire bowl and the fire ring is positioned below the grate. You would purchase this configuration if you are using ceramic logs or if you wanted to start a natural wood fire with gas.
- Glass or Lava Rock burning with a gas kit - the media grate is positioned 4” from the top of the fire bowl and the fire ring is positioned above the grate. In this configuration, you would fill the bowl with fire glass or lava rock to just above the fire ring. The gas defuses thru the media grate and is ignited at the surface. Fire glass and/or lava rocks sold separately.
Fire Bowl Cover constructed out of Cor-Ten Steel to convert your fire pit to a functional cocktail table when not in use.
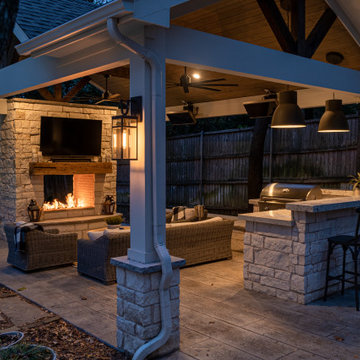
This home already had a beautiful pool and a fully landscaped backyard, but they desired an outdoor living room accenting the space. Knowing this, the back side of the pool became the perfect place to create and build an outdoor living area.
This freestanding pool house is about 375 SF and has an outdoor kitchen, double-sided fireplace, a living area, and a bartop counter for dining. The space also features a gable roof and a vaulted ceiling. We used a stained tongue and groove with cedar beams. The columns are wrapped in Hardie and painted with stone bases that match the kitchen fascia and the fireplace. All of the stone complements the pool coping to make a more cohesive outdoor living space. The flooring is a wide, plank-stamped concrete.
We also installed two large fans to create a nice breeze on those hot summer days. To optimize the backyard space, we built a double-sided fireplace with seating on the backside, great for large gatherings. Along with the custom-built fireplace, we installed Bromic Platinum heaters. A perfect way to keep the outdoors nice and cozy on those chilly days and nights.
This kitchen has an RCS grill, storage area, trash drawer, and an outdoor-rated fridge. The counter is granite and provides plenty of space to prep and serve. Lights were hung over the counter, bringing the perfect decorative touch to the outdoor space.
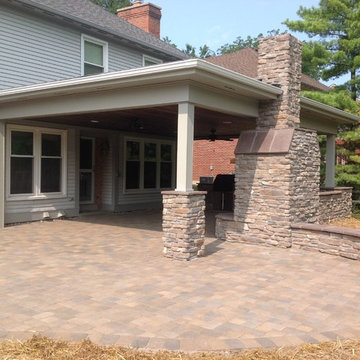
A roof extends the time an outdoor living space can be used. This space also includes a fireplace, grill, extended patio and seating.
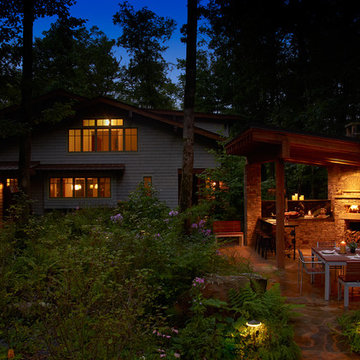
The outside kitchen, with a wood burning pizza oven, was built 2 years after we completed the house.
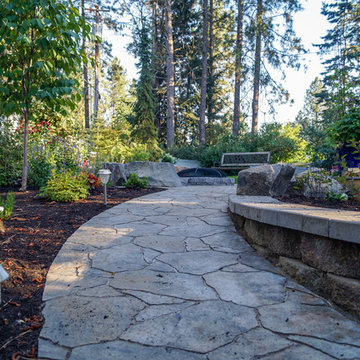
While these homeowners' 1966 Asian-inspired rancher was built for entertaining, the backyard wasn't living up to its potential. A combination of crumbling composite and wood decks wasn't functional and had become an eyesore, so they were replaced with an expanded single-level PVC deck. A new paver patio features a sunken fire pit and inset bench rocks, providing further space for entertaining. Additionally, a paver path wraps around the existing retaining wall and ramps up to the deck, providing a barrier-free entry to the house that will enable the homeowners to age in place.
Affordable Rustic Patio Ideas and Designs
12
